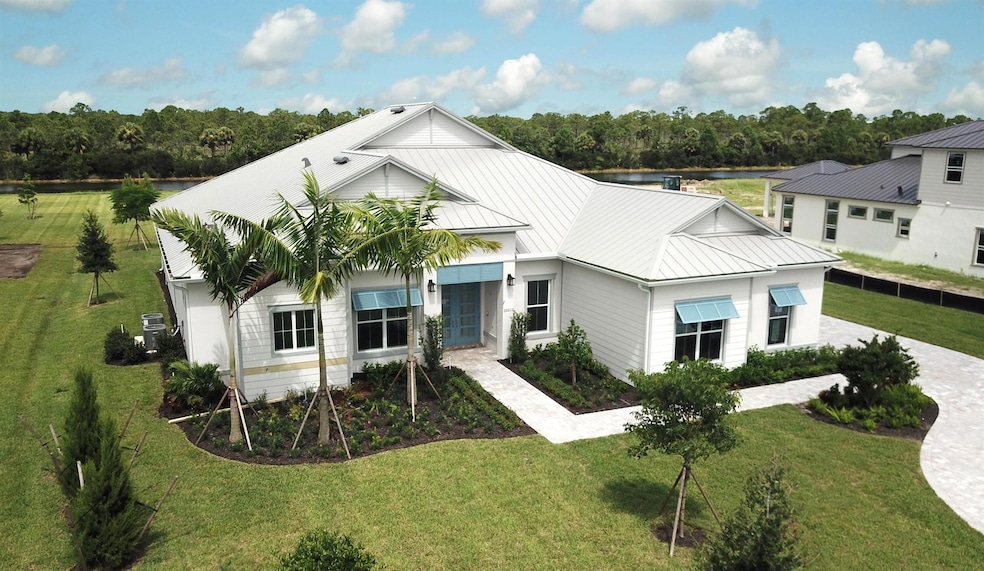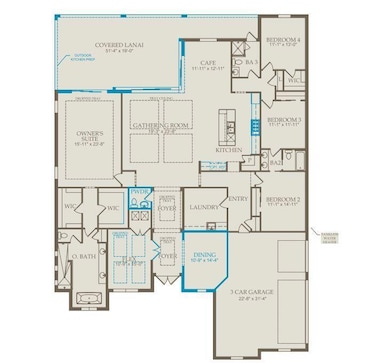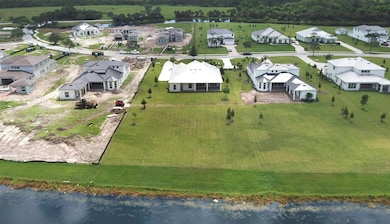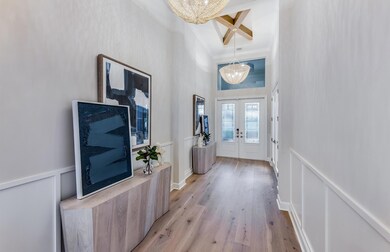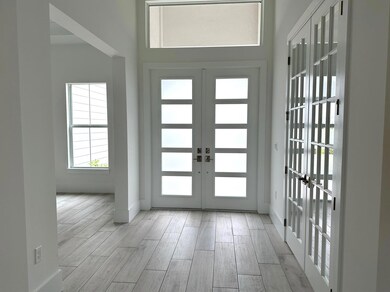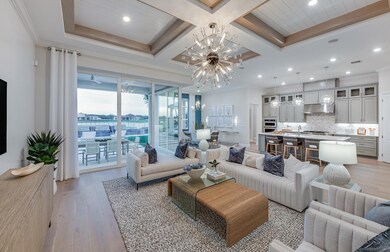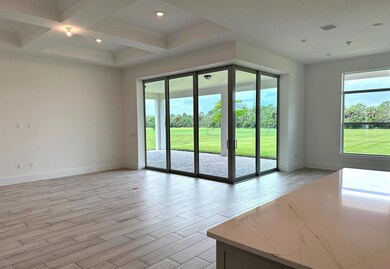
20012 SE Bridgewater Dr Jupiter, FL 33458
Highlights
- Lake Front
- New Construction
- Room in yard for a pool
- South Fork High School Rated A-
- Gated Community
- Recreation Room
About This Home
As of November 2024NEW CONSTRUCTION: Immediate Move In 4 Bedroom plus Den Estate Home on over an Acre of land in Jupiter. This highly sought after Oakley home is a sprawling ranch home and has been adorned with top of the line designer finishes. Wood look tiles flow seamlessly through the entire space. Entertain in style in your deluxe chef inspired Gourmet kitchen with Kitchen Aide Double ovens and Gas cooktop. Open the pocketing zero corner sliders and take the party outside. The Lanai has been pre-plumbed for a future outdoor kitchen. This home is a MUST SEE and has been priced to move!
Home Details
Home Type
- Single Family
Est. Annual Taxes
- $2,832
Year Built
- Built in 2024 | New Construction
Lot Details
- 1.04 Acre Lot
- Lake Front
- Sprinkler System
- Property is zoned PUD
HOA Fees
- $499 Monthly HOA Fees
Parking
- 3 Car Attached Garage
- Garage Door Opener
- Driveway
Home Design
- Metal Roof
Interior Spaces
- 3,461 Sq Ft Home
- 1-Story Property
- High Ceiling
- French Doors
- Entrance Foyer
- Great Room
- Formal Dining Room
- Den
- Recreation Room
- Tile Flooring
- Lake Views
- Pull Down Stairs to Attic
Kitchen
- Breakfast Area or Nook
- Eat-In Kitchen
- Built-In Oven
- Gas Range
- Microwave
- Ice Maker
- Dishwasher
- Disposal
Bedrooms and Bathrooms
- 4 Bedrooms
- Split Bedroom Floorplan
- Walk-In Closet
- Dual Sinks
- Separate Shower in Primary Bathroom
Laundry
- Laundry Room
- Laundry Tub
Home Security
- Security Gate
- Impact Glass
- Fire and Smoke Detector
Outdoor Features
- Room in yard for a pool
- Patio
Utilities
- Zoned Heating and Cooling System
- Underground Utilities
- Gas Water Heater
Listing and Financial Details
- Assessor Parcel Number 284042007000006300
- Seller Considering Concessions
Community Details
Overview
- Association fees include common areas, internet
- Built by DiVosta Homes
- Bridgewater Subdivision, Oakley Floorplan
Additional Features
- Community Wi-Fi
- Gated Community
Map
Home Values in the Area
Average Home Value in this Area
Property History
| Date | Event | Price | Change | Sq Ft Price |
|---|---|---|---|---|
| 11/08/2024 11/08/24 | Sold | $2,450,000 | -4.3% | $708 / Sq Ft |
| 10/27/2024 10/27/24 | Pending | -- | -- | -- |
| 09/23/2024 09/23/24 | For Sale | $2,558,974 | 0.0% | $739 / Sq Ft |
| 09/09/2024 09/09/24 | Pending | -- | -- | -- |
| 08/26/2024 08/26/24 | For Sale | $2,558,974 | -- | $739 / Sq Ft |
Tax History
| Year | Tax Paid | Tax Assessment Tax Assessment Total Assessment is a certain percentage of the fair market value that is determined by local assessors to be the total taxable value of land and additions on the property. | Land | Improvement |
|---|---|---|---|---|
| 2024 | $2,832 | $170,000 | $170,000 | -- |
| 2023 | $2,832 | $170,000 | $170,000 | $0 |
| 2022 | $2,826 | $170,000 | $170,000 | $0 |
| 2021 | $0 | $170,000 | $170,000 | $0 |
Deed History
| Date | Type | Sale Price | Title Company |
|---|---|---|---|
| Warranty Deed | $2,450,000 | Pgp Title |
Similar Homes in Jupiter, FL
Source: BeachesMLS
MLS Number: R11015568
APN: 28-40-42-007-000-00630-0
- 20008 SE Bridgewater Dr
- 20017 SE Bridgewater Dr
- 20041 SE Bridgewater Dr Unit 91
- 19462 SE Stockbridge Dr
- 19505 SE Turnbridge Dr
- 20084 SE Bridgewater Dr
- 20177 SE Bridgewater Dr
- 20124 SE Bridgewater Dr
- 19966 SE Gallberry Dr
- 20137 SE Bridgewater Dr
- 19998 SE Gallberry Dr
- 19474 SE Stockbridge Dr Unit 68
- 152 Umbrella Place
- 135 Whale Cay Way
- 143 Darby Island Place
- Xxx SE Peach Way
- 189 Umbrella Place
- 197 Umbrella Place
- 8120 SE Old Plantation Cir
- 7843 SE Peach Way
