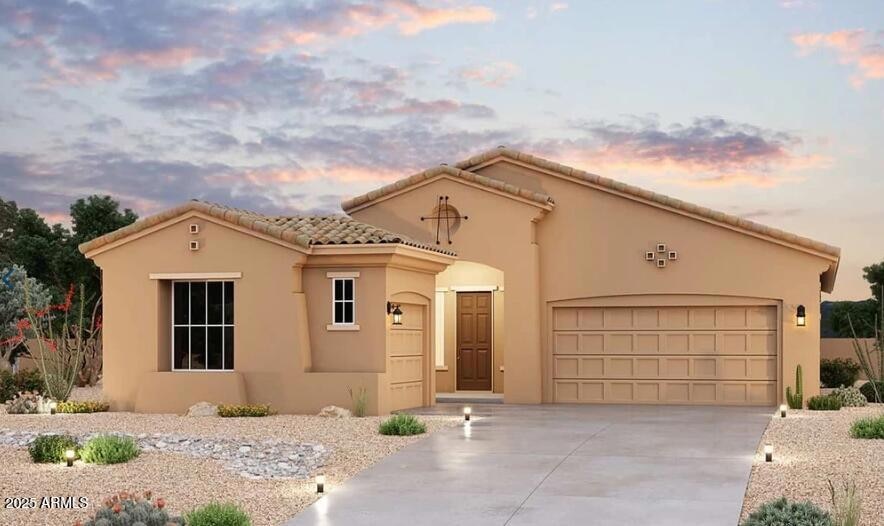
20016 W El Nido Ln Litchfield Park, AZ 85340
Verrado NeighborhoodEstimated payment $2,777/month
Highlights
- Granite Countertops
- Dual Vanity Sinks in Primary Bathroom
- Kitchen Island
- Verrado Elementary School Rated A-
- Cooling Available
- ENERGY STAR Qualified Equipment for Heating
About This Home
ASK ABOUT CLOSING COSTS OR A MOVE-IN PACKAGE ON THIS BEAUTIFUL MOVE-IN READY NEW HOME! Step into refined comfort with this beautifully appointed home featuring 12'' ceramic tile in the entry, kitchen, baths, and laundry, plus elegant rounded corners and skip trowel texture throughout. Enjoy the gourmet kitchen with granite countertops, a kitchen island, walk-in pantry, stainless steel appliances, and 36'' staggered cabinets with crown molding. The owner's suite boasts dual vanities, a freestanding shower with cultured marble surrounds, and a garden tub (per plan). Additional highlights include satin nickel fixtures, low VOC finishes, 8' raised panel doors, ceiling fan pre-wiring, and a spacious laundry room with shelving.
Home Details
Home Type
- Single Family
Est. Annual Taxes
- $181
Year Built
- Built in 2025
Lot Details
- 8,431 Sq Ft Lot
- Desert faces the front of the property
- Block Wall Fence
HOA Fees
- $88 Monthly HOA Fees
Parking
- 2 Open Parking Spaces
- 3 Car Garage
Home Design
- Home to be built
- Wood Frame Construction
- Tile Roof
- Stucco
Interior Spaces
- 21,119 Sq Ft Home
- 1-Story Property
- ENERGY STAR Qualified Windows
- Washer and Dryer Hookup
Kitchen
- Gas Cooktop
- Built-In Microwave
- Kitchen Island
- Granite Countertops
Bedrooms and Bathrooms
- 3 Bedrooms
- 3 Bathrooms
- Dual Vanity Sinks in Primary Bathroom
Eco-Friendly Details
- ENERGY STAR Qualified Equipment for Heating
Schools
- Verrado Elementary School
- Verrado Middle School
- Canyon View High School
Utilities
- Cooling Available
- Heating Available
Listing and Financial Details
- Tax Lot 16
- Assessor Parcel Number 502-41-268
Community Details
Overview
- Association fees include (see remarks)
- Canyon Views Association, Phone Number (602) 957-9191
- Built by Brightland Homes
- Canyon Views Phase 3 Unit 2 Subdivision, Coral Floorplan
Recreation
- Bike Trail
Map
Home Values in the Area
Average Home Value in this Area
Tax History
| Year | Tax Paid | Tax Assessment Tax Assessment Total Assessment is a certain percentage of the fair market value that is determined by local assessors to be the total taxable value of land and additions on the property. | Land | Improvement |
|---|---|---|---|---|
| 2025 | $181 | $1,327 | $1,327 | -- |
| 2024 | $171 | $1,264 | $1,264 | -- |
| 2023 | $171 | $5,265 | $5,265 | $0 |
| 2022 | $168 | $2,085 | $2,085 | $0 |
Property History
| Date | Event | Price | Change | Sq Ft Price |
|---|---|---|---|---|
| 04/23/2025 04/23/25 | For Sale | $479,990 | -- | $23 / Sq Ft |
Similar Homes in Litchfield Park, AZ
Source: Arizona Regional Multiple Listing Service (ARMLS)
MLS Number: 6855841
APN: 502-41-268
- 20090 W San Juan Ave
- 20047 W San Juan Ave
- 20209 W San Miguel Ave
- 20186 W Luke Ave
- 20221 W San Juan Ave
- 5604 N 202nd Ln
- 20237 W San Juan Ave
- 20213 W San Juan Ave
- 20233 W San Miguel Ave
- 20241 W San Miguel Ave
- 19949 W Marshall Ave
- 19933 W Marshall Ave
- 19986 W El Nido Ln
- 19986 W El Nido Ln
- 19986 W El Nido Ln
- 19986 W El Nido Ln
- 19986 W El Nido Ln
- 19986 W El Nido Ln
- 19986 W El Nido Ln
- 19986 W El Nido Ln
