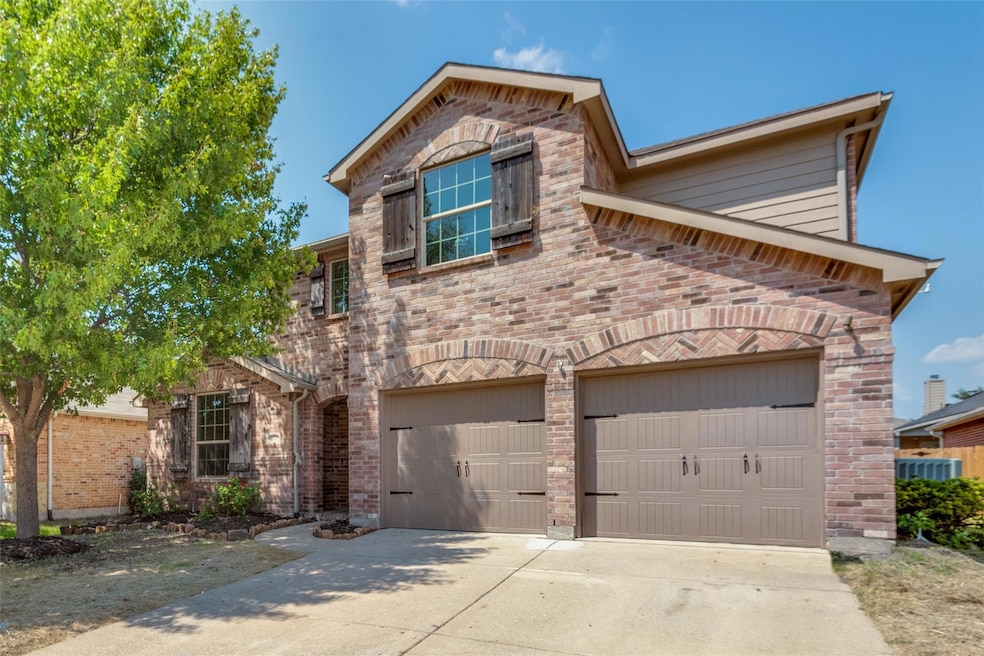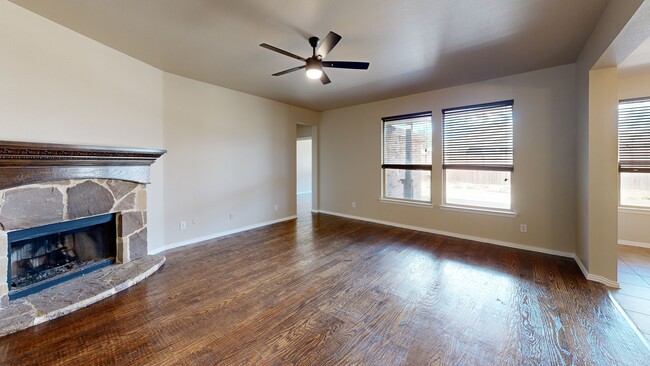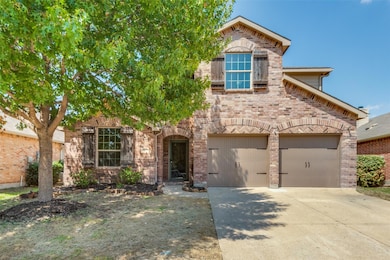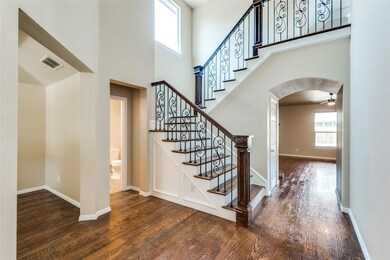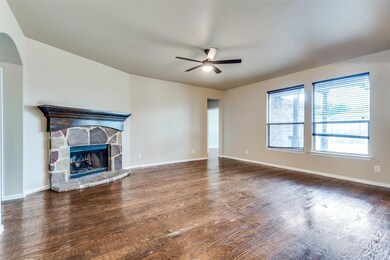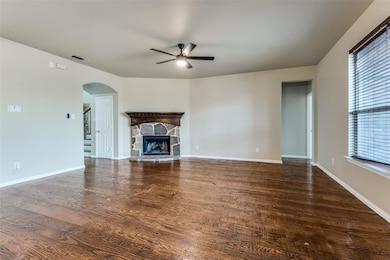
2002 Fort Stockton Dr Forney, TX 75126
Travis Ranch NeighborhoodHighlights
- Open Floorplan
- 2 Car Attached Garage
- Kitchen Island
- Traditional Architecture
- Eat-In Kitchen
- Central Heating and Cooling System
About This Home
As of March 2025This stunning home features numerous custom touches, including hand-scraped oak hardwood flooring. Highlights include a custom oak mantle over a stone fireplace, a large granite island, brand new stainless steel appliances including the refrigerator, a backyard pergola, a stained concrete patio, and a built-in basketball court with a yard area. Impressive floor plan with a huge game room and three bedrooms located upstairs and the master suite on the main floor. The downstairs study is ideal for those working from home, and there is custom cabinetry throughout the kitchen and garage. No carpet throughout the home! Seller is offering a 2-1 rate buy down or $5,000 in concessions with an acceptable offer.
Last Agent to Sell the Property
All City Real Estate, Ltd. Co. Brokerage Phone: 866-277-6005 License #0693416

Home Details
Home Type
- Single Family
Est. Annual Taxes
- $8,804
Year Built
- Built in 2011
Lot Details
- 5,837 Sq Ft Lot
HOA Fees
- $33 Monthly HOA Fees
Parking
- 2 Car Attached Garage
Home Design
- Traditional Architecture
- Slab Foundation
Interior Spaces
- 2,656 Sq Ft Home
- 2-Story Property
- Open Floorplan
- Fireplace With Gas Starter
Kitchen
- Eat-In Kitchen
- Microwave
- Dishwasher
- Kitchen Island
- Disposal
Bedrooms and Bathrooms
- 4 Bedrooms
Schools
- Lewis Elementary School
- Brown Middle School
- North Forney High School
Utilities
- Central Heating and Cooling System
- Municipal Utilities District
Community Details
- Association fees include full use of facilities
- Essex HOA, Phone Number (972) 428-2030
- Travis Ranch Ph 2B Subdivision
- Mandatory home owners association
Listing and Financial Details
- Legal Lot and Block 11 / R
- Assessor Parcel Number 80361
- $7,957 per year unexempt tax
Map
Home Values in the Area
Average Home Value in this Area
Property History
| Date | Event | Price | Change | Sq Ft Price |
|---|---|---|---|---|
| 03/03/2025 03/03/25 | Sold | -- | -- | -- |
| 01/29/2025 01/29/25 | Pending | -- | -- | -- |
| 12/01/2024 12/01/24 | For Sale | $349,000 | +35.6% | $131 / Sq Ft |
| 06/12/2024 06/12/24 | Sold | -- | -- | -- |
| 05/16/2024 05/16/24 | Pending | -- | -- | -- |
| 05/14/2024 05/14/24 | Price Changed | $257,300 | -9.7% | $97 / Sq Ft |
| 04/11/2024 04/11/24 | For Sale | $285,000 | -- | $107 / Sq Ft |
Tax History
| Year | Tax Paid | Tax Assessment Tax Assessment Total Assessment is a certain percentage of the fair market value that is determined by local assessors to be the total taxable value of land and additions on the property. | Land | Improvement |
|---|---|---|---|---|
| 2024 | $8,804 | $355,145 | $90,000 | $265,145 |
| 2023 | $9,714 | $321,905 | $0 | $0 |
| 2022 | $7,808 | $292,641 | $0 | $0 |
| 2021 | $7,475 | $266,037 | $50,000 | $216,037 |
| 2020 | $6,942 | $247,090 | $50,000 | $197,090 |
| 2019 | $7,486 | $244,740 | $50,000 | $194,740 |
| 2018 | $7,521 | $258,200 | $30,000 | $228,200 |
| 2017 | $6,837 | $223,540 | $30,000 | $193,540 |
| 2016 | $6,053 | $215,290 | $30,000 | $185,290 |
| 2015 | $5,192 | $179,890 | $30,000 | $149,890 |
| 2014 | $5,192 | $178,010 | $0 | $0 |
Mortgage History
| Date | Status | Loan Amount | Loan Type |
|---|---|---|---|
| Open | $296,650 | Seller Take Back | |
| Closed | $296,650 | Seller Take Back | |
| Previous Owner | $240,000 | Construction | |
| Previous Owner | $260,586 | FHA | |
| Previous Owner | $250,381 | FHA | |
| Previous Owner | $245,471 | FHA | |
| Previous Owner | $193,782 | New Conventional |
Deed History
| Date | Type | Sale Price | Title Company |
|---|---|---|---|
| Deed | -- | Lawyers Title | |
| Deed | -- | Lawyers Title | |
| Deed | -- | Trophy Room Title | |
| Trustee Deed | $285,000 | None Listed On Document | |
| Vendors Lien | -- | North American Title Company | |
| Vendors Lien | -- | Alt | |
| Vendors Lien | -- | Dhi Title Plano |
About the Listing Agent
Sebastian's Other Listings
Source: North Texas Real Estate Information Systems (NTREIS)
MLS Number: 20787902
APN: 80361
- 1131 Grimes Dr
- 2029 Jack County Dr
- 2004 Jack County Dr
- 2209 Torch Lake Dr
- 2021 Enchanted Rock Dr
- 2008 Rains County Rd
- 2002 Grimes Dr
- 2044 Jack County Dr
- 2007 Davy Crockett Dr
- 2051 Jack County Dr
- 2011 Henly Dr
- 2266 Tombstone Dr
- 2050 Enchanted Rock Dr
- 2052 Enchanted Rock Dr
- 2054 Enchanted Rock Dr
- 1114 Luckenbach Dr
- 2077 Enchanted Rock Dr
- 2260 Torch Lake Dr
- 2724 Pease Dr
- 2722 Pease Dr
