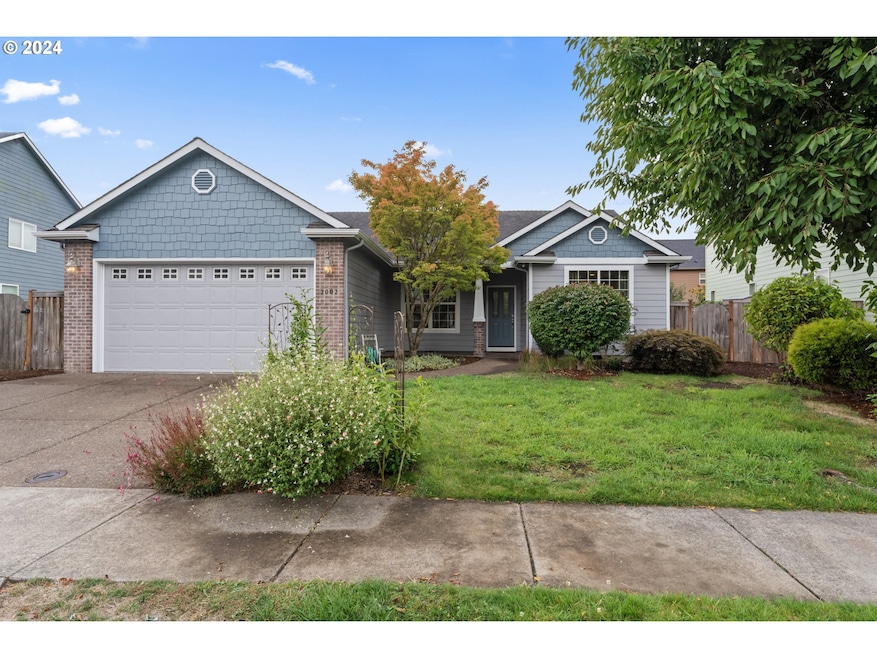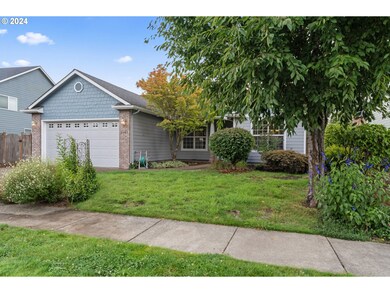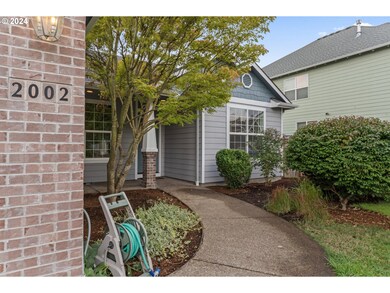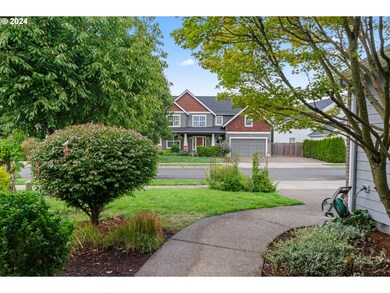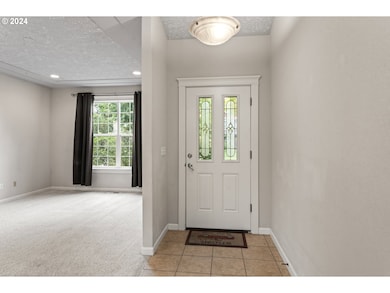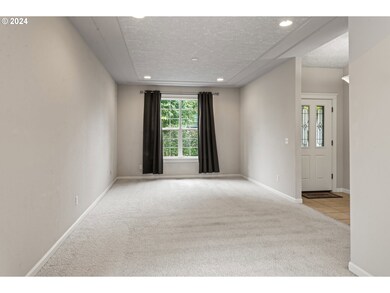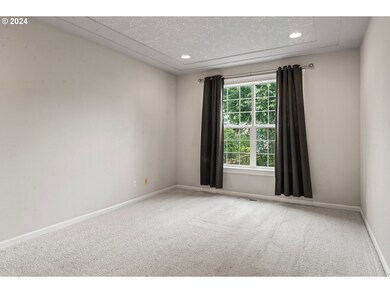Welcome to this inviting 3-bedroom, 2-bathroom home with a 2-car garage, perfectly situated in a neighborhood setting. This well-maintained gem has been lovingly cared for by its original owner, showcasing a commitment to quality and pride in ownership.The spacious living room boasts a vaulted ceiling, a cozy gas fireplace, wall-to-wall carpeting, and a sliding door that opens to a lovely patio — perfect for indoor-outdoor living. The well-appointed kitchen features a 9-foot ceiling, a convenient breakfast bar, a gas range with a convection oven, a refrigerator, a dishwasher, a garbage disposal, real wood cabinets, and a pantry, offering both style and functionality.Retreat to the primary bedroom with a generous walk-in closet, a ceiling fan, and a private ensuite bathroom. A versatile bonus room with a coffered ceiling and lighting offers endless possibilities — use it as a home office, a playroom, a hobby room, a library, or even a billiards room!Additional upgrades include motion sensors on all exterior doors, pre-wiring for surround sound, and a dedicated circuit for holiday lights, adding convenience and peace of mind.Don’t miss out on the chance to make this wonderful, one-owner home yours!

