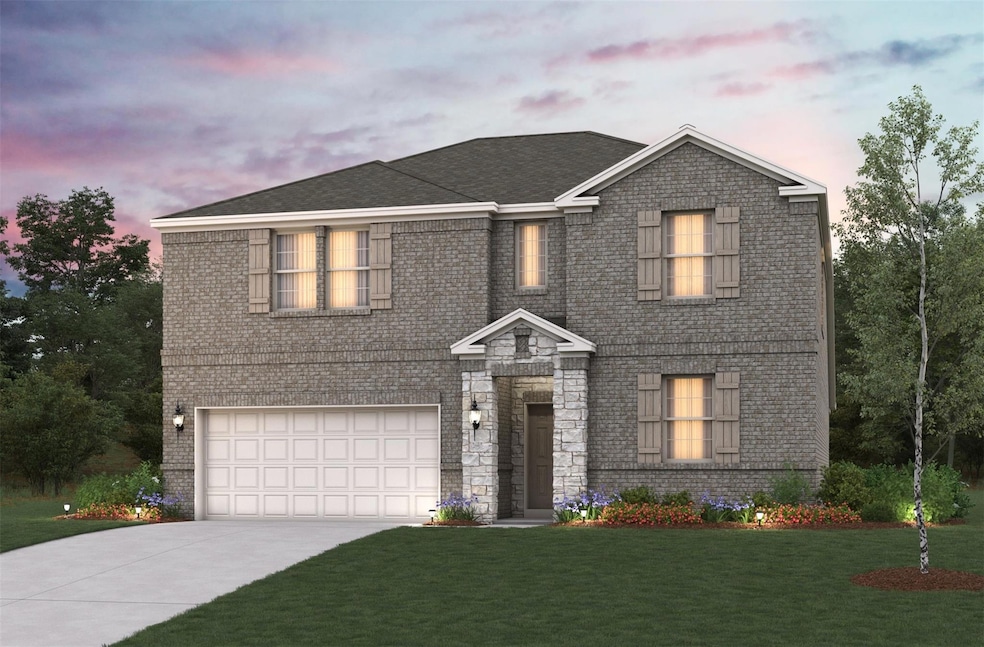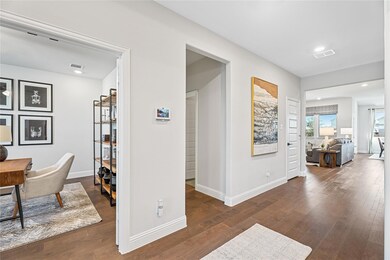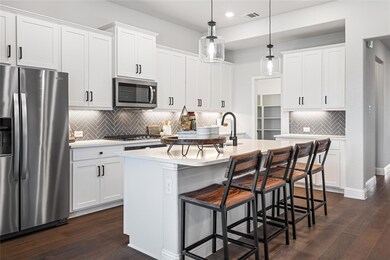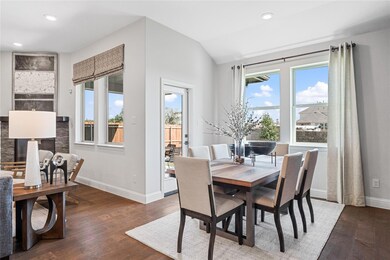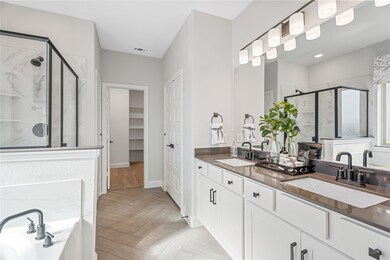
OPEN SAT 12PM - 5PM
NEW CONSTRUCTION
$23K PRICE DROP
2002 Starling St Princeton, TX 75407
Estimated payment $3,010/month
Total Views
1,672
5
Beds
3
Baths
2,876
Sq Ft
$155
Price per Sq Ft
Highlights
- New Construction
- Traditional Architecture
- Covered patio or porch
- Southard Middle School Rated A-
- Wood Flooring
- 2 Car Attached Garage
About This Home
Beautiful Rainier Floor plan with all the extras. Home features 5 bedrooms, 3 baths, and game room. Home includes Upgraded kitchen, , large back covered patio and upgraded flooring. Home complete and ready for quick move in!
Open House Schedule
-
Saturday, April 26, 202512:00 to 5:00 pm4/26/2025 12:00:00 PM +00:004/26/2025 5:00:00 PM +00:00Please visit our model home to gain access to the open house.Add to Calendar
-
Sunday, April 27, 202512:00 to 5:00 pm4/27/2025 12:00:00 PM +00:004/27/2025 5:00:00 PM +00:00Please visit our model home to gain access to the open house.Add to Calendar
Home Details
Home Type
- Single Family
Year Built
- Built in 2025 | New Construction
Lot Details
- 6,599 Sq Ft Lot
- Lot Dimensions are 50x110
- Wood Fence
- Landscaped
- Sprinkler System
- Few Trees
HOA Fees
- $86 Monthly HOA Fees
Parking
- 2 Car Attached Garage
- Oversized Parking
- Front Facing Garage
- Garage Door Opener
Home Design
- Traditional Architecture
- Brick Exterior Construction
- Slab Foundation
- Composition Roof
- Stone Siding
Interior Spaces
- 2,876 Sq Ft Home
- 2-Story Property
- Electric Fireplace
- ENERGY STAR Qualified Windows
Kitchen
- Electric Oven
- Gas Cooktop
- Microwave
- Dishwasher
- Disposal
Flooring
- Wood
- Carpet
- Ceramic Tile
Bedrooms and Bathrooms
- 5 Bedrooms
- 3 Full Bathrooms
Home Security
- Carbon Monoxide Detectors
- Fire and Smoke Detector
Eco-Friendly Details
- Energy-Efficient Appliances
- Energy-Efficient Construction
- Energy-Efficient HVAC
- Energy-Efficient Lighting
- Energy-Efficient Insulation
- Moisture Control
- Ventilation
- Enhanced Air Filtration
- Mechanical Fresh Air
Outdoor Features
- Covered patio or porch
- Rain Gutters
Schools
- Lacy Elementary School
- Southard Middle School
- Princeton High School
Utilities
- Central Heating and Cooling System
- Heating System Uses Natural Gas
- High Speed Internet
- Cable TV Available
Community Details
- Association fees include full use of facilities, maintenance structure
- Essex Association Management HOA, Phone Number (972) 534-2683
- Whitewing Trails Subdivision
- Mandatory home owners association
Listing and Financial Details
- Assessor Parcel Number 2892413
Map
Create a Home Valuation Report for This Property
The Home Valuation Report is an in-depth analysis detailing your home's value as well as a comparison with similar homes in the area
Home Values in the Area
Average Home Value in this Area
Property History
| Date | Event | Price | Change | Sq Ft Price |
|---|---|---|---|---|
| 04/04/2025 04/04/25 | Price Changed | $444,990 | -0.4% | $155 / Sq Ft |
| 04/04/2025 04/04/25 | Price Changed | $446,990 | +0.4% | $155 / Sq Ft |
| 03/12/2025 03/12/25 | Price Changed | $444,990 | -2.2% | $155 / Sq Ft |
| 02/26/2025 02/26/25 | Price Changed | $454,990 | -2.2% | $158 / Sq Ft |
| 02/21/2025 02/21/25 | Price Changed | $464,990 | +0.4% | $162 / Sq Ft |
| 02/20/2025 02/20/25 | Price Changed | $462,990 | +2.9% | $161 / Sq Ft |
| 02/14/2025 02/14/25 | Price Changed | $449,990 | -1.1% | $156 / Sq Ft |
| 01/14/2025 01/14/25 | Price Changed | $454,990 | -9.2% | $158 / Sq Ft |
| 01/14/2025 01/14/25 | Price Changed | $501,295 | +7.1% | $174 / Sq Ft |
| 01/14/2025 01/14/25 | For Sale | $467,990 | -- | $163 / Sq Ft |
Source: North Texas Real Estate Information Systems (NTREIS)
Similar Homes in the area
Source: North Texas Real Estate Information Systems (NTREIS)
MLS Number: 20816775
Nearby Homes
- 1618 Blackbird Ln
- 1616 Dove Dr
- 1612 Dove Dr
- 2111 Blackbird Ln
- 2109 Blackbird Ln
- 2109 Sandpiper Way
- 2018 Partridge Rd
- 2011 Sandpiper Way
- 2009 Partridge Rd
- 2004 Partridge Rd
- 2014 Starling St
- 2012 Starling St
- 2005 Partridge Rd
- 2004 Starling St
- 1921 Sandpiper Way
- 2001 Partridge Rd
- 2013 Starling St
- 1918 Starling St
- 1913 Partridge Rd
- 1914 Starling St
