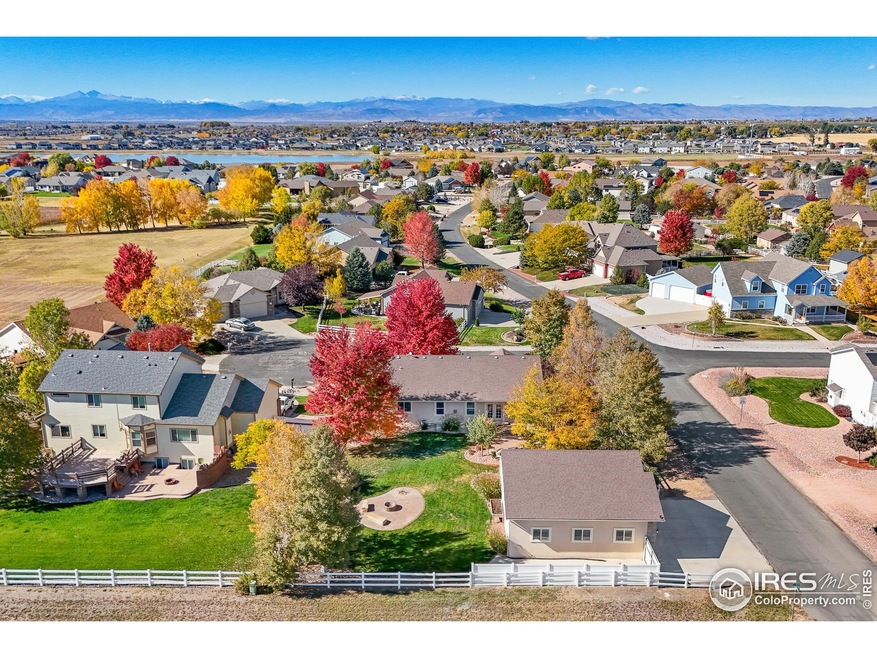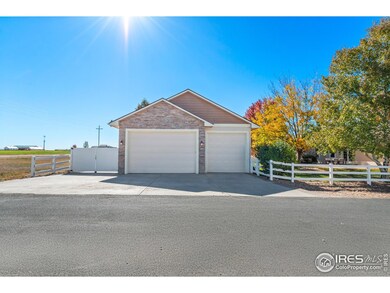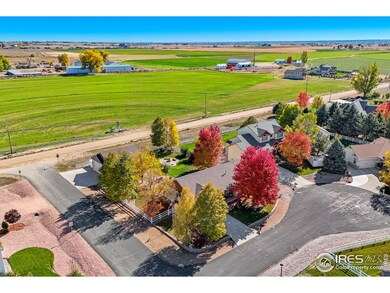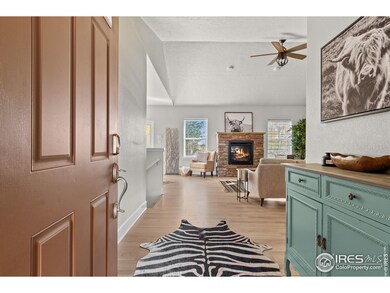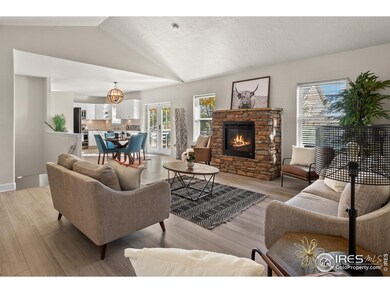
2002 Trail Ridge Dr Severance, CO 80615
Highlights
- Parking available for a boat
- Contemporary Architecture
- Separate Outdoor Workshop
- Open Floorplan
- Cathedral Ceiling
- Cul-De-Sac
About This Home
As of December 2024Are you a RV, boat, or car enthusiast looking for a spacious property with room to spread out? Welcome to 2002 Trail Ridge! This home offers a large, lush backyard with mature trees, a sprawling patio, and a dedicated firepit area, creating the perfect setting for outdoor living and entertaining. The large patio is on the East side of the home, allowing for long summer afternoons and evenings without the heat interfering with entertaining. The backyard leads to an 1,000+/- sq ft shop-the largest allowed by the HOA-which is fully finished and heated, providing a fantastic workspace or storage area. Situated on a large, private corner lot in a peaceful cul-de-sac, the property backs to farm ground, so although close to all the amenities and on a paved road leading up to the home, you feel like you're a world away. Plus, there's additional parking on the side of the shop perfect for a camper, trailer and more. Inside, this ranch style home features an attached two-car garage, a vaulted open-concept living room, and a spacious rec room in the basement. The updated kitchen boasts quartz countertops and a subway tile backsplash, and the home includes five bedrooms and a convenient main-floor laundry. Constructed with "Smart Block" technology, this home offers enhanced quality and energy efficiency, surpassing traditional wood framing. This is a diamond in the rough - don't miss it!
Home Details
Home Type
- Single Family
Est. Annual Taxes
- $3,067
Year Built
- Built in 2007
Lot Details
- 0.36 Acre Lot
- Cul-De-Sac
- West Facing Home
- Fenced
- Level Lot
- Sprinkler System
HOA Fees
- $21 Monthly HOA Fees
Parking
- 6 Car Attached Garage
- Heated Garage
- Parking available for a boat
Home Design
- Contemporary Architecture
- Composition Roof
- Stucco
Interior Spaces
- 3,055 Sq Ft Home
- 1-Story Property
- Open Floorplan
- Cathedral Ceiling
- Gas Fireplace
Kitchen
- Eat-In Kitchen
- Gas Oven or Range
- Microwave
- Dishwasher
- Disposal
Flooring
- Carpet
- Laminate
Bedrooms and Bathrooms
- 5 Bedrooms
Laundry
- Laundry on main level
- Washer and Dryer Hookup
Outdoor Features
- Patio
- Separate Outdoor Workshop
- Outdoor Storage
Schools
- Eaton Elementary And Middle School
- Eaton High School
Additional Features
- Garage doors are at least 85 inches wide
- Forced Air Heating and Cooling System
Community Details
- Association fees include common amenities
- Baldridge Subdivision
Listing and Financial Details
- Assessor Parcel Number R0019001
Map
Home Values in the Area
Average Home Value in this Area
Property History
| Date | Event | Price | Change | Sq Ft Price |
|---|---|---|---|---|
| 12/27/2024 12/27/24 | Sold | $700,000 | -2.1% | $229 / Sq Ft |
| 11/04/2024 11/04/24 | For Sale | $715,000 | +27.7% | $234 / Sq Ft |
| 10/07/2019 10/07/19 | Off Market | $560,000 | -- | -- |
| 07/08/2019 07/08/19 | Sold | $560,000 | -2.6% | $187 / Sq Ft |
| 06/01/2019 06/01/19 | For Sale | $575,000 | -- | $192 / Sq Ft |
Tax History
| Year | Tax Paid | Tax Assessment Tax Assessment Total Assessment is a certain percentage of the fair market value that is determined by local assessors to be the total taxable value of land and additions on the property. | Land | Improvement |
|---|---|---|---|---|
| 2024 | $3,067 | $43,550 | $9,180 | $34,370 |
| 2023 | $3,067 | $43,970 | $9,270 | $34,700 |
| 2022 | $2,956 | $36,150 | $7,690 | $28,460 |
| 2021 | $3,346 | $37,190 | $7,910 | $29,280 |
| 2020 | $2,763 | $33,110 | $6,510 | $26,600 |
| 2019 | $2,555 | $30,000 | $6,510 | $23,490 |
| 2018 | $1,810 | $25,670 | $5,260 | $20,410 |
| 2017 | $1,852 | $25,670 | $5,260 | $20,410 |
| 2016 | $1,810 | $25,180 | $6,210 | $18,970 |
| 2015 | $1,777 | $25,180 | $6,210 | $18,970 |
| 2014 | $1,666 | $23,410 | $4,780 | $18,630 |
Mortgage History
| Date | Status | Loan Amount | Loan Type |
|---|---|---|---|
| Previous Owner | $0 | New Conventional | |
| Previous Owner | $470,000 | New Conventional | |
| Previous Owner | $476,000 | New Conventional | |
| Previous Owner | $244,750 | New Conventional | |
| Previous Owner | $249,242 | FHA | |
| Previous Owner | $254,308 | FHA | |
| Previous Owner | $150,000 | Unknown | |
| Previous Owner | $176,000 | Construction |
Deed History
| Date | Type | Sale Price | Title Company |
|---|---|---|---|
| Warranty Deed | $700,000 | Fntc | |
| Warranty Deed | $560,000 | Fidelity National Title | |
| Interfamily Deed Transfer | -- | First American | |
| Warranty Deed | $263,500 | Fahtco | |
| Special Warranty Deed | $165,000 | None Available | |
| Trustee Deed | -- | None Available | |
| Warranty Deed | $50,000 | -- |
Similar Homes in Severance, CO
Source: IRES MLS
MLS Number: 1021730
APN: R0019001
- 164 Haymaker Ln
- 345 Central Ave
- 243 Gwyneth Lake Dr
- 142 Hidden Lake Dr
- 516 Buckrake St
- 329 Jay Ave
- 829 Elias Tarn Dr
- 827 Elias Tarn Dr
- 615 Sawyers Pond Dr
- 352 Tailholt Ave
- 354 Tailholt Ave
- 611 Sawyers Pond Dr
- 704 Lake Emerson Rd
- 536 2nd St
- 475 3rd St
- 481 3rd St
- 506 Vivian St
- 516 Broadview Dr
- 5050 Prairie Lark Ln
- 815 Cliffrose Way
