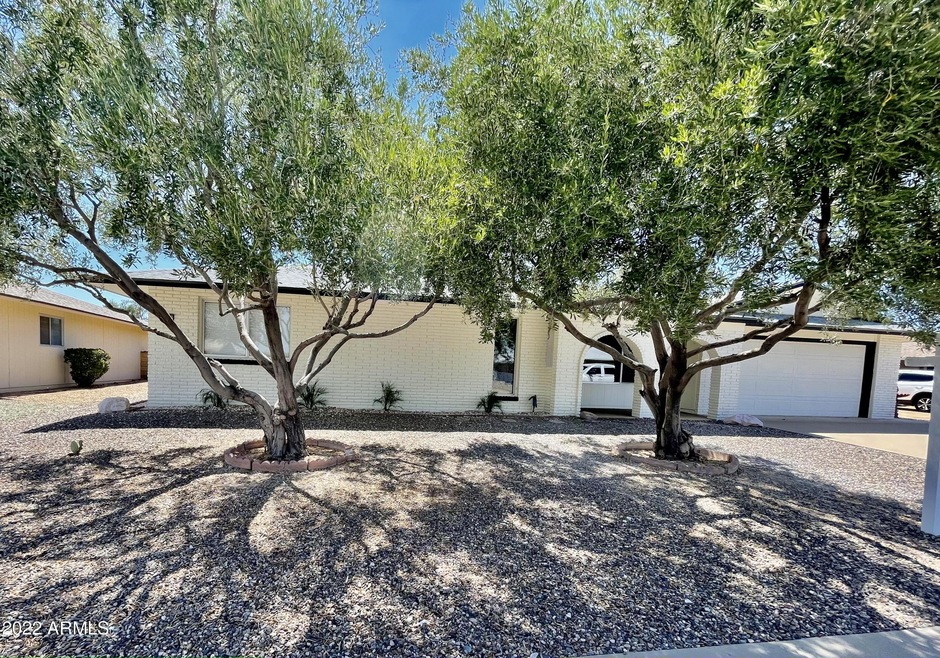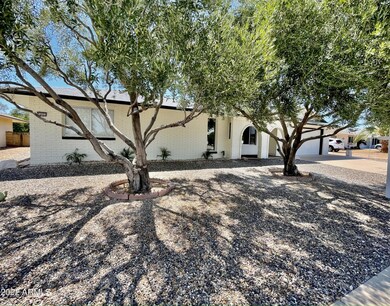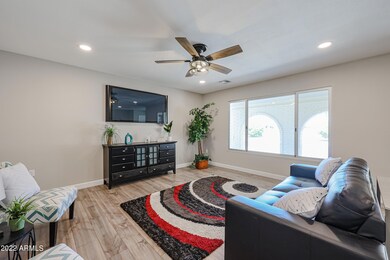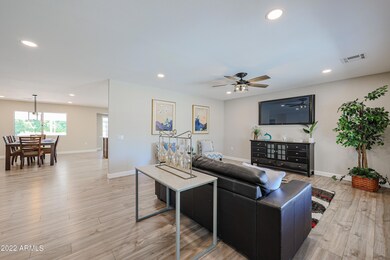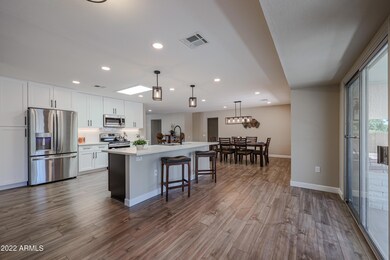
20022 N Pine Springs Dr Sun City, AZ 85373
Highlights
- Golf Course Community
- Fitness Center
- Heated Community Pool
- Parkridge Elementary School Rated A-
- Clubhouse
- Tennis Courts
About This Home
As of February 2024Huge Price Reduction!!! If you are looking for that large open feeling when you enter into a home, then this is it. NOTHING NEEDS TO BE DONE!! **. Roof, AC, WH, appliances 2022**!! This beautiful home has a large living room, large dining room, expanded kitchen with lovely white quartz countertops soft close cabinetry, stainless steel appliances. Large utility room can double as an office space/ craft room. Both bedrooms are very large the primary suite has a beautiful walk-in shower, the guest bath tub enclosure is all tiled and both have quartz counters. There is a screened in patio with the wood look tile flooring there and a large exposed patio that runs along the back of the house this backyard is huge and completely block wall in perfect place to put a swimming pool.
Home Details
Home Type
- Single Family
Est. Annual Taxes
- $1,193
Year Built
- Built in 1977
Lot Details
- 9,616 Sq Ft Lot
- Block Wall Fence
HOA Fees
- $41 Monthly HOA Fees
Parking
- 2 Car Garage
- Garage Door Opener
Home Design
- Roof Updated in 2022
- Brick Exterior Construction
- Wood Frame Construction
- Composition Roof
Interior Spaces
- 2,018 Sq Ft Home
- 1-Story Property
- Ceiling Fan
- Double Pane Windows
Kitchen
- Kitchen Updated in 2022
- Breakfast Bar
- Built-In Microwave
- Kitchen Island
Flooring
- Floors Updated in 2022
- Laminate
- Tile
Bedrooms and Bathrooms
- 2 Bedrooms
- Bathroom Updated in 2022
- 2 Bathrooms
Accessible Home Design
- Stepless Entry
Schools
- Adult Elementary And Middle School
- Adult High School
Utilities
- Cooling System Updated in 2022
- Refrigerated Cooling System
- Heating Available
- Water Softener
- High Speed Internet
- Cable TV Available
Listing and Financial Details
- Tax Lot 353
- Assessor Parcel Number 200-33-655
Community Details
Overview
- Association fees include no fees
- Built by Del Webb
- Sun City Unit 49 Subdivision
Amenities
- Clubhouse
- Recreation Room
Recreation
- Golf Course Community
- Tennis Courts
- Racquetball
- Fitness Center
- Heated Community Pool
- Community Spa
Map
Home Values in the Area
Average Home Value in this Area
Property History
| Date | Event | Price | Change | Sq Ft Price |
|---|---|---|---|---|
| 04/25/2025 04/25/25 | For Sale | $449,000 | +8.5% | $225 / Sq Ft |
| 02/23/2024 02/23/24 | Sold | $414,000 | -1.4% | $205 / Sq Ft |
| 01/17/2024 01/17/24 | Pending | -- | -- | -- |
| 12/27/2023 12/27/23 | Price Changed | $419,900 | -1.2% | $208 / Sq Ft |
| 11/22/2023 11/22/23 | Price Changed | $425,000 | -1.1% | $211 / Sq Ft |
| 11/03/2023 11/03/23 | Price Changed | $429,900 | -2.3% | $213 / Sq Ft |
| 10/25/2023 10/25/23 | Price Changed | $439,900 | -2.2% | $218 / Sq Ft |
| 10/13/2023 10/13/23 | Price Changed | $449,900 | -3.2% | $223 / Sq Ft |
| 09/26/2023 09/26/23 | Price Changed | $464,900 | -2.1% | $230 / Sq Ft |
| 09/08/2023 09/08/23 | Price Changed | $474,900 | 0.0% | $235 / Sq Ft |
| 08/24/2023 08/24/23 | For Sale | $475,000 | +6.1% | $235 / Sq Ft |
| 08/03/2022 08/03/22 | Sold | $447,500 | -2.7% | $222 / Sq Ft |
| 07/09/2022 07/09/22 | Price Changed | $460,000 | -3.2% | $228 / Sq Ft |
| 07/05/2022 07/05/22 | Price Changed | $475,000 | -0.9% | $235 / Sq Ft |
| 06/17/2022 06/17/22 | Price Changed | $479,400 | -1.4% | $238 / Sq Ft |
| 06/08/2022 06/08/22 | For Sale | $486,000 | +49.5% | $241 / Sq Ft |
| 03/18/2022 03/18/22 | Sold | $325,000 | 0.0% | $178 / Sq Ft |
| 12/15/2021 12/15/21 | For Sale | $325,000 | -- | $178 / Sq Ft |
Tax History
| Year | Tax Paid | Tax Assessment Tax Assessment Total Assessment is a certain percentage of the fair market value that is determined by local assessors to be the total taxable value of land and additions on the property. | Land | Improvement |
|---|---|---|---|---|
| 2025 | $1,317 | $16,881 | -- | -- |
| 2024 | $1,220 | $16,077 | -- | -- |
| 2023 | $1,220 | $26,030 | $5,200 | $20,830 |
| 2022 | $1,280 | $20,570 | $4,110 | $16,460 |
| 2021 | $1,193 | $19,430 | $3,880 | $15,550 |
| 2020 | $1,161 | $17,350 | $3,470 | $13,880 |
| 2019 | $1,145 | $16,300 | $3,260 | $13,040 |
| 2018 | $1,102 | $14,950 | $2,990 | $11,960 |
| 2017 | $1,062 | $13,550 | $2,710 | $10,840 |
| 2016 | $994 | $12,870 | $2,570 | $10,300 |
| 2015 | $949 | $11,820 | $2,360 | $9,460 |
Mortgage History
| Date | Status | Loan Amount | Loan Type |
|---|---|---|---|
| Open | $372,600 | New Conventional | |
| Previous Owner | $260,000 | New Conventional | |
| Closed | $70,000 | No Value Available |
Deed History
| Date | Type | Sale Price | Title Company |
|---|---|---|---|
| Warranty Deed | $414,000 | -- | |
| Warranty Deed | $447,500 | Roc Title | |
| Warranty Deed | $325,000 | Magnus Title | |
| Interfamily Deed Transfer | -- | -- |
Similar Homes in the area
Source: Arizona Regional Multiple Listing Service (ARMLS)
MLS Number: 6413237
APN: 200-33-655
- 10321 W Pine Springs Dr
- 19825 N 100th Ave
- 10377 W Yukon Dr
- 19820 N Cherry Tree Ln
- 20006 N Concho Cir
- 19826 N Lake Forest Dr
- 10130 W Pine Springs Dr Unit 51
- 19829 N Lake Forest Dr
- 10387 W Runion Dr
- 19818 N Springfield Dr
- 20026 N Signal Butte Cir
- 20449 N 105th Ave
- 10125 W Chaparral Dr
- 20315 N 106th Ave
- 20479 N 105th Ave
- 20609 N 103rd Dr
- 20006 N Palo Verde Dr
- 10118 W Concho Cir
- 20625 N 104th Ave
- 9946 W Willow Creek Cir
