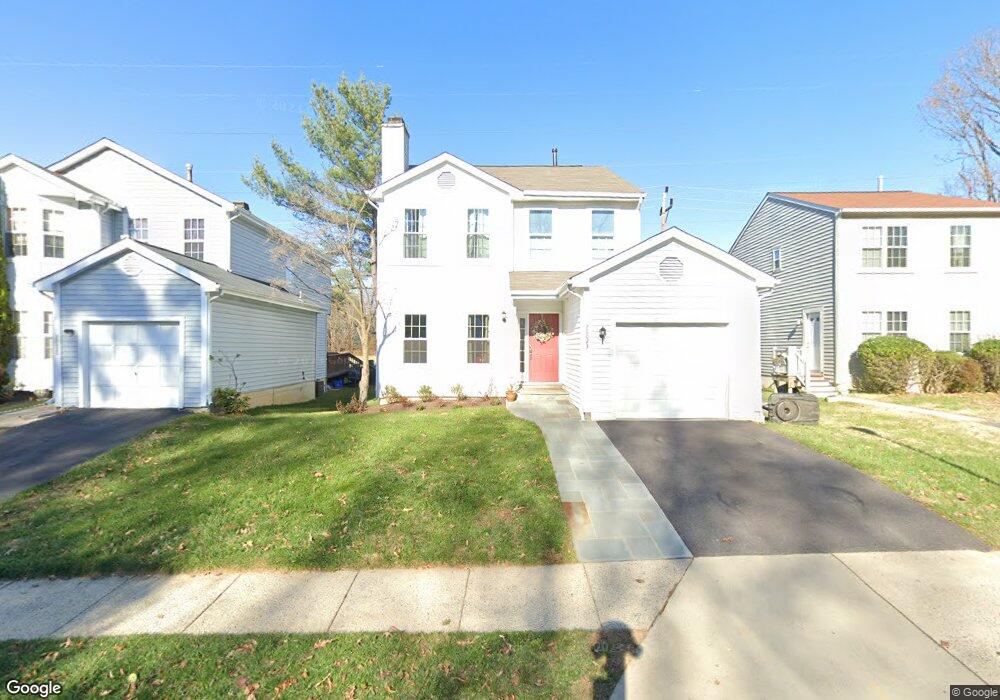
20023 Mattingly Terrace Gaithersburg, MD 20879
Stewart Town Neighborhood
3
Beds
3.5
Baths
1,746
Sq Ft
4,000
Sq Ft Lot
Highlights
- Colonial Architecture
- Space For Rooms
- 1 Car Attached Garage
- Col. Zadok Magruder High School Rated A-
- 1 Fireplace
- Central Heating and Cooling System
About This Home
As of January 2025This home is located at 20023 Mattingly Terrace, Gaithersburg, MD 20879 and is currently priced at $570,000, approximately $326 per square foot. This property was built in 1989. 20023 Mattingly Terrace is a home located in Montgomery County with nearby schools including Judith A. Resnik Elementary School, Redland Middle School, and Col. Zadok Magruder High School.
Home Details
Home Type
- Single Family
Est. Annual Taxes
- $5,109
Year Built
- Built in 1989
Lot Details
- 4,000 Sq Ft Lot
- Property is zoned R90
HOA Fees
- $72 Monthly HOA Fees
Parking
- 1 Car Attached Garage
- Front Facing Garage
- Driveway
Home Design
- Colonial Architecture
- Vinyl Siding
- Concrete Perimeter Foundation
Interior Spaces
- Property has 3 Levels
- 1 Fireplace
Bedrooms and Bathrooms
- 3 Bedrooms
Finished Basement
- Heated Basement
- Connecting Stairway
- Interior Basement Entry
- Space For Rooms
- Basement with some natural light
Utilities
- Central Heating and Cooling System
- Cooling System Utilizes Natural Gas
- Natural Gas Water Heater
Community Details
- Hadley Farms Subdivision
Listing and Financial Details
- Tax Lot 12
- Assessor Parcel Number 160102758483
Map
Create a Home Valuation Report for This Property
The Home Valuation Report is an in-depth analysis detailing your home's value as well as a comparison with similar homes in the area
Home Values in the Area
Average Home Value in this Area
Property History
| Date | Event | Price | Change | Sq Ft Price |
|---|---|---|---|---|
| 01/13/2025 01/13/25 | For Sale | $570,000 | 0.0% | $326 / Sq Ft |
| 01/10/2025 01/10/25 | Sold | $570,000 | +55.3% | $326 / Sq Ft |
| 01/01/2025 01/01/25 | Pending | -- | -- | -- |
| 12/22/2017 12/22/17 | Sold | $367,000 | +0.4% | $210 / Sq Ft |
| 11/22/2017 11/22/17 | Pending | -- | -- | -- |
| 11/10/2017 11/10/17 | For Sale | $365,400 | +22.4% | $209 / Sq Ft |
| 02/24/2017 02/24/17 | Sold | $298,600 | -1.8% | $171 / Sq Ft |
| 01/23/2017 01/23/17 | Pending | -- | -- | -- |
| 01/09/2017 01/09/17 | Price Changed | $304,200 | -10.0% | $174 / Sq Ft |
| 12/09/2016 12/09/16 | For Sale | $338,000 | -- | $194 / Sq Ft |
Source: Bright MLS
Tax History
| Year | Tax Paid | Tax Assessment Tax Assessment Total Assessment is a certain percentage of the fair market value that is determined by local assessors to be the total taxable value of land and additions on the property. | Land | Improvement |
|---|---|---|---|---|
| 2024 | $5,109 | $410,867 | $0 | $0 |
| 2023 | $4,012 | $377,300 | $167,000 | $210,300 |
| 2022 | $3,703 | $366,767 | $0 | $0 |
| 2021 | $3,398 | $356,233 | $0 | $0 |
| 2020 | $3,398 | $345,700 | $167,000 | $178,700 |
| 2019 | $3,310 | $338,833 | $0 | $0 |
| 2018 | $3,232 | $331,967 | $0 | $0 |
| 2017 | $3,914 | $325,100 | $0 | $0 |
| 2016 | -- | $302,033 | $0 | $0 |
| 2015 | $3,986 | $278,967 | $0 | $0 |
| 2014 | $3,986 | $255,900 | $0 | $0 |
Source: Public Records
Mortgage History
| Date | Status | Loan Amount | Loan Type |
|---|---|---|---|
| Previous Owner | $354,400 | New Conventional | |
| Previous Owner | $360,352 | FHA | |
| Previous Owner | $290,000 | New Conventional |
Source: Public Records
Deed History
| Date | Type | Sale Price | Title Company |
|---|---|---|---|
| Special Warranty Deed | $570,000 | Household Title | |
| Special Warranty Deed | $367,000 | Household Title & Esc Llc | |
| Special Warranty Deed | $298,600 | Eastern Title & Settlement | |
| Trustee Deed | $323,000 | None Available | |
| Deed | $57,962 | -- |
Source: Public Records
Similar Homes in Gaithersburg, MD
Source: Bright MLS
MLS Number: MDMC2162160
APN: 01-02758483
Nearby Homes
- 20016 Mattingly Terrace
- 32 Filbert Ct
- 7440 Cinnabar Terrace
- 7718 Heritage Farm Dr
- 7906 Plum Creek Dr
- 7238 Pompano Terrace
- 9 Augustine Ct
- 7419 Lake Katrine Terrace
- 7428 Brenish Dr
- 8233 Gallery Ct
- 19608 Kildonan Dr
- 20009 Giantstep Terrace
- 19403 Kildonan Dr
- 8113 Plum Creek Dr
- 19417 Kildonan Dr
- 11 Marketree Ct
- 20816 Woodfield Rd
- 8500 Hawk Run Terrace
- 20419 Ivybridge Ct
- 8642 Fountain Valley Dr
