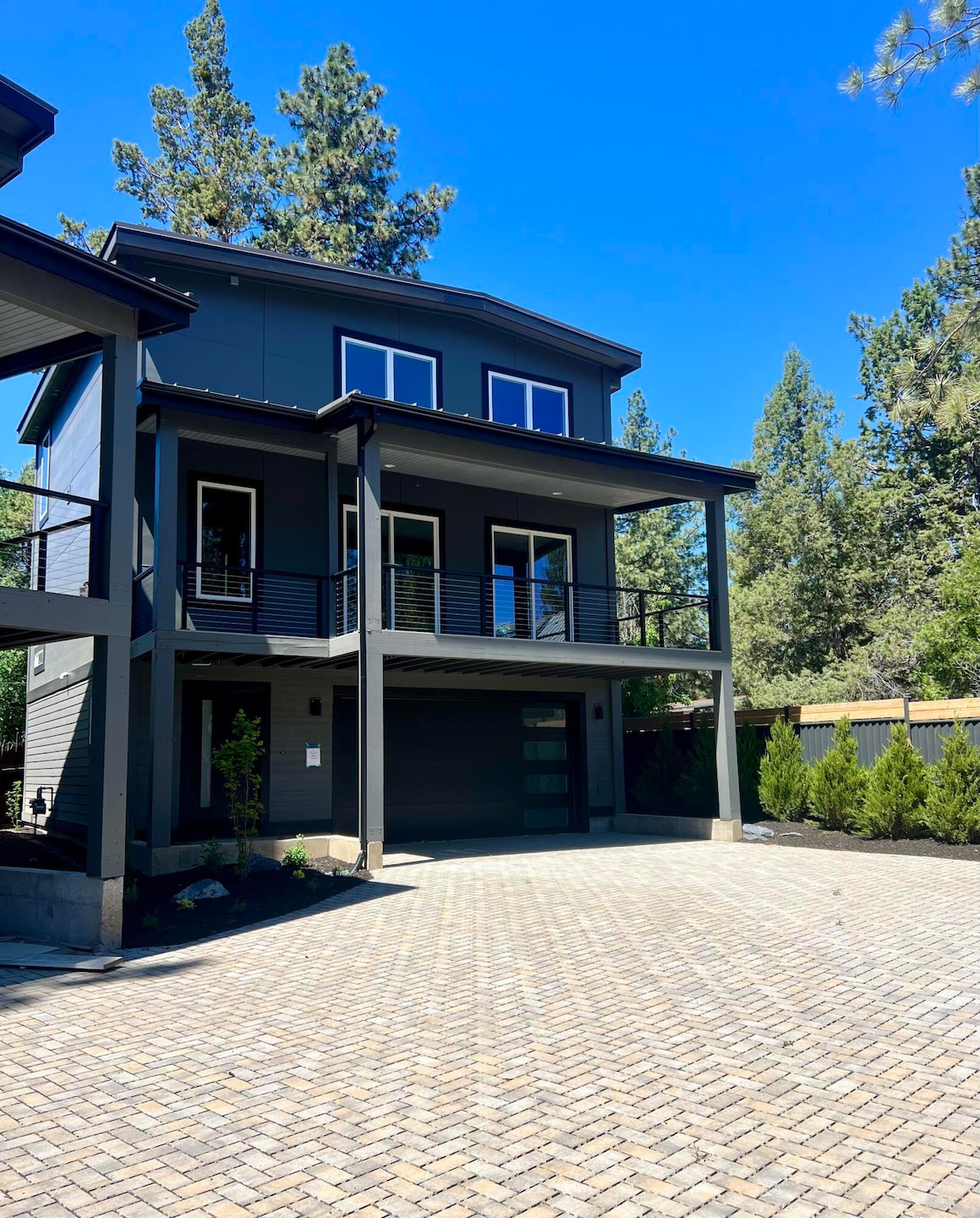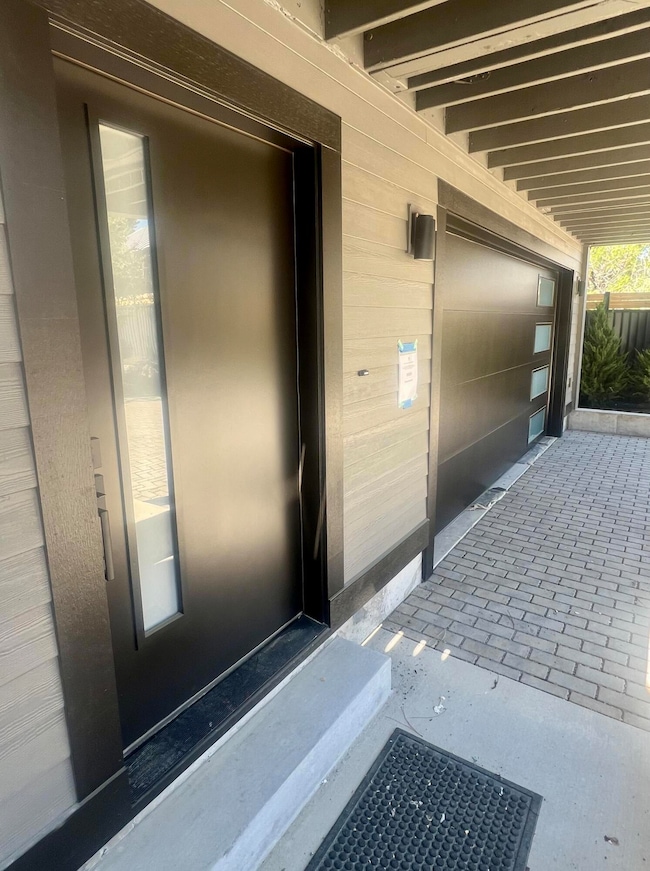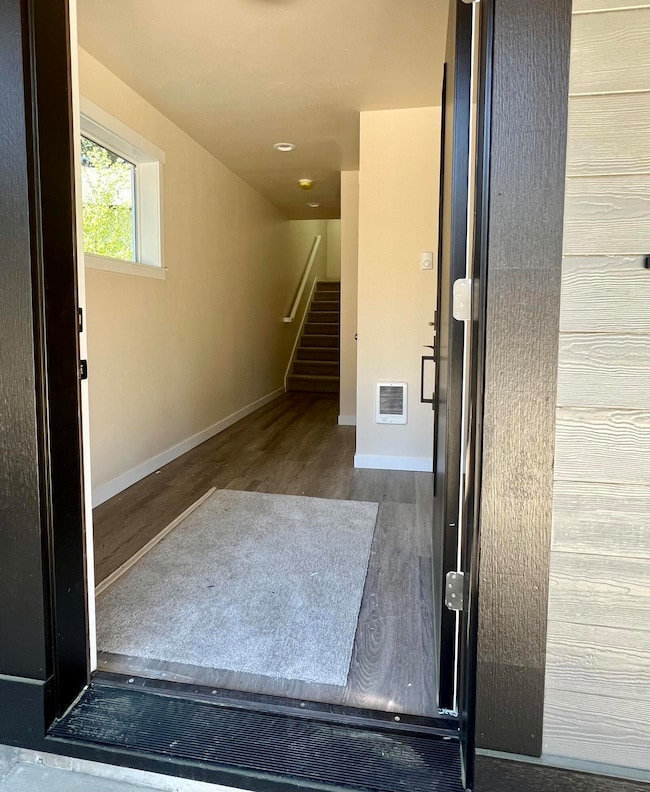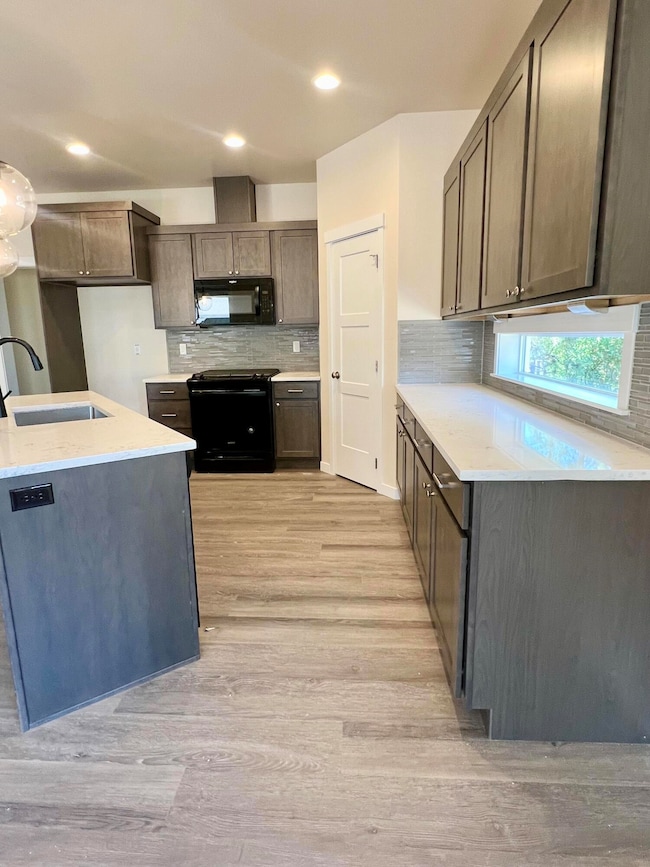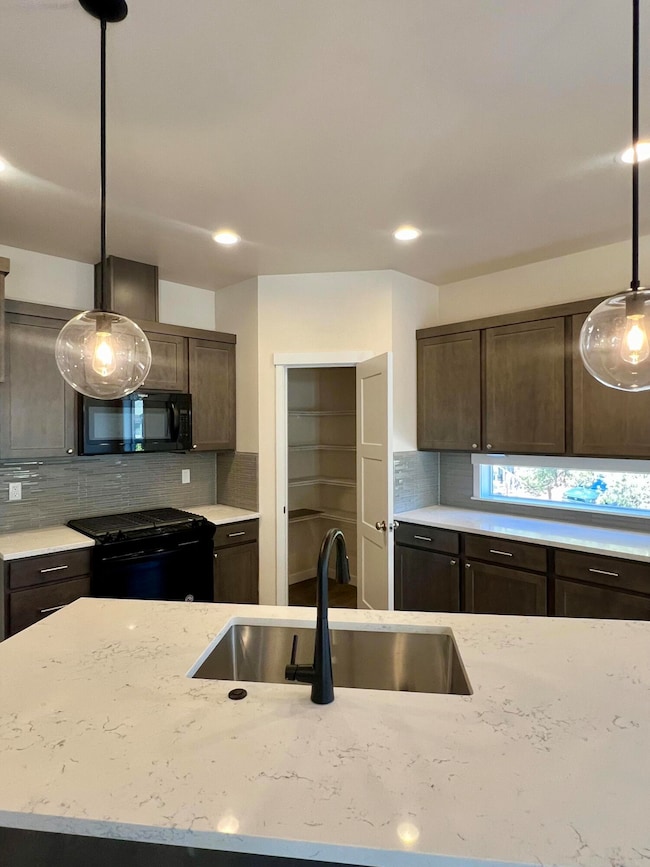
20024 Alderwood Cir Unit 2 Bend, OR 97702
Southern Crossing NeighborhoodEstimated payment $4,794/month
Highlights
- New Construction
- Traditional Architecture
- No HOA
- Pine Ridge Elementary School Rated A-
- Great Room
- 3-minute walk to Woodriver Park
About This Home
Beautiful modern style home located in the desirable Woodriver Village across from Farewell Bend Park and the Old Mill district. This home features a daylight drive in garage with eh main living space being one floor up. 3 bedrooms and 2 full bathrooms are on the third floor looking across tree tops. The floor plan offers an open living space with large windows for lots of natural light and a private office space as well. Come see why you want this to be your home.
Home Details
Home Type
- Single Family
Est. Annual Taxes
- $2,613
Year Built
- Built in 2024 | New Construction
Lot Details
- 3,485 Sq Ft Lot
- Property is zoned rs, rs
Parking
- 2 Car Garage
- Garage Door Opener
- Driveway
Home Design
- Traditional Architecture
- Stem Wall Foundation
- Frame Construction
- Composition Roof
Interior Spaces
- 2,289 Sq Ft Home
- 3-Story Property
- Great Room
- Home Office
- Eat-In Kitchen
- Laundry Room
Flooring
- Carpet
- Laminate
- Tile
Bedrooms and Bathrooms
- 3 Bedrooms
Eco-Friendly Details
- ENERGY STAR Qualified Equipment for Heating
Schools
- Pine Ridge Elementary School
- Cascade Middle School
- Bend Sr High School
Utilities
- ENERGY STAR Qualified Air Conditioning
- Heating Available
- Phone Available
- Cable TV Available
Community Details
- No Home Owners Association
- Woodriver Village Subdivision
Listing and Financial Details
- Assessor Parcel Number 264494
Map
Home Values in the Area
Average Home Value in this Area
Property History
| Date | Event | Price | Change | Sq Ft Price |
|---|---|---|---|---|
| 04/17/2025 04/17/25 | Price Changed | $819,900 | -4.7% | $358 / Sq Ft |
| 07/31/2024 07/31/24 | For Sale | $859,900 | 0.0% | $376 / Sq Ft |
| 07/15/2024 07/15/24 | Pending | -- | -- | -- |
| 06/19/2024 06/19/24 | For Sale | $859,900 | -- | $376 / Sq Ft |
Similar Homes in Bend, OR
Source: Central Oregon Association of REALTORS®
MLS Number: 220184883
- 20013 SW Pinewood Rd
- 61661 Woodriver Dr
- 61624 Cherrywood Ln
- 887 SW Blakely Rd
- 888 SW Theater Dr
- 857 SW Crestline Dr
- 854 SW Crestline Dr
- 961 SW Vantage Point Way
- 60893 SE Barstow Place
- 1217 SW Tanner Ct
- 327 SW Garfield Ave
- 1110 SW Silver Lake Blvd
- 1040 SW Silver Lake Blvd
- 0 SW Taft Lot 3
- 20231 Merriewood Ln
- 19975 Rock Bluff Cir
- 61380 Sunbrook Dr
- 936 SW Hill St
- 20085 Sally Ct
- 61368 Sally Ln
