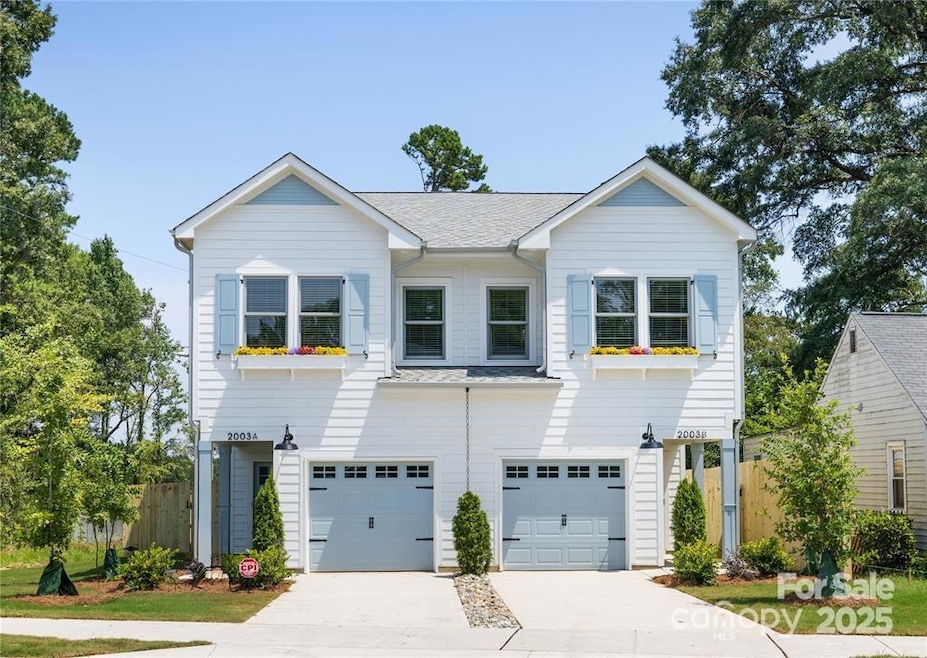
2003 Ashley Rd Unit A Charlotte, NC 28208
Ashley Park NeighborhoodEstimated payment $2,714/month
Highlights
- New Construction
- Private Lot
- Walk-In Closet
- Open Floorplan
- 1 Car Attached Garage
- Patio
About This Home
This beautifully designed new construction townhome-style condo offers privacy and convenience. The bright, open layout features luxury vinyl plank flooring throughout, seamlessly connecting the living, dining, and kitchen areas—perfect for entertaining! The chef’s kitchen boasts a spacious island, white & gray cabinetry, quartz countertops, a tile backsplash, and stainless steel appliances with an exhaust hood. Upstairs, the primary suite includes a tray ceiling, barn door walk-in closet, and a beautifully tiled en-suite with a glass-enclosed shower. Two additional bedrooms share a dual vanity bathroom. With no rental restrictions and prime location, this home offers strong investment potential for short/long term rentals or multigenerational living. Photos are of Unit #B. The homeowners collectively determine the HOA fees, with the primary expense being the annual insurance payment. Each owner is responsible for maintaining their property in good order.
Co-Listing Agent
Stone Realty Group Brokerage Email: matt@mattstoneteam.com License #277965
Property Details
Home Type
- Condominium
Est. Annual Taxes
- $750
Year Built
- Built in 2024 | New Construction
Parking
- 1 Car Attached Garage
- Front Facing Garage
- Driveway
Home Design
- Slab Foundation
Interior Spaces
- 2-Story Property
- Open Floorplan
- Vinyl Flooring
- Laundry Room
Kitchen
- Electric Range
- Range Hood
- Microwave
- Dishwasher
- Kitchen Island
- Disposal
Bedrooms and Bathrooms
- 3 Bedrooms
- Walk-In Closet
Schools
- Ashley Park Elementary And Middle School
- West Charlotte High School
Additional Features
- Patio
- Back Yard Fenced
- Central Heating and Cooling System
Community Details
- Ashley Park Condos
- Ashley Park Subdivision
- Mandatory Home Owners Association
Listing and Financial Details
- Assessor Parcel Number 067-122-01
Map
Home Values in the Area
Average Home Value in this Area
Tax History
| Year | Tax Paid | Tax Assessment Tax Assessment Total Assessment is a certain percentage of the fair market value that is determined by local assessors to be the total taxable value of land and additions on the property. | Land | Improvement |
|---|---|---|---|---|
| 2023 | $750 | $99,000 | $99,000 | $0 |
| 2022 | $520 | $45,000 | $45,000 | $0 |
| 2021 | $434 | $45,000 | $45,000 | $0 |
| 2020 | $434 | $45,000 | $45,000 | $0 |
| 2019 | $434 | $45,000 | $45,000 | $0 |
| 2018 | $237 | $18,100 | $18,100 | $0 |
| 2017 | $234 | $18,100 | $18,100 | $0 |
| 2016 | $234 | $54,400 | $18,100 | $36,300 |
| 2015 | $746 | $54,400 | $18,100 | $36,300 |
| 2014 | $761 | $0 | $0 | $0 |
Property History
| Date | Event | Price | Change | Sq Ft Price |
|---|---|---|---|---|
| 04/04/2025 04/04/25 | For Sale | $475,000 | -- | $252 / Sq Ft |
Deed History
| Date | Type | Sale Price | Title Company |
|---|---|---|---|
| Warranty Deed | $160,000 | Tryon Title | |
| Special Warranty Deed | $473,000 | -- | |
| Warranty Deed | $349,000 | Fidelity National Title | |
| Quit Claim Deed | -- | -- | |
| Warranty Deed | $27,000 | -- |
Mortgage History
| Date | Status | Loan Amount | Loan Type |
|---|---|---|---|
| Closed | $770,000 | New Conventional | |
| Previous Owner | $48,800 | Purchase Money Mortgage | |
| Previous Owner | $24,300 | Purchase Money Mortgage |
Similar Homes in Charlotte, NC
Source: Canopy MLS (Canopy Realtor® Association)
MLS Number: 4242838
APN: 067-122-01
- 2003 Ashley Rd Unit B
- 2003 Ashley Rd Unit A
- 2003 Ashley Rd Unit A & B
- 1906 Bromwich Rd Unit B
- 3512 Carlyle Dr
- 3520 Carlyle Dr
- 1726 Alleghany St
- Alleghany/Ashley Alleghany St
- 1908 Dickens Ave
- 1908 & 1910 Dickens Ave
- 1910 Dickens Ave
- 3821 Bullard St
- 3245 Minnesota Rd Unit 3245
- 3210 Marlborough Rd Unit 3210
- 3103 Minnesota Rd Unit 3103
- 3120 Minnesota Rd Unit 3120
- 2310 Belfast Dr
- 2414 Belfast Dr
- 2409 Thornton Rd
- 2518 Lumina Ave






