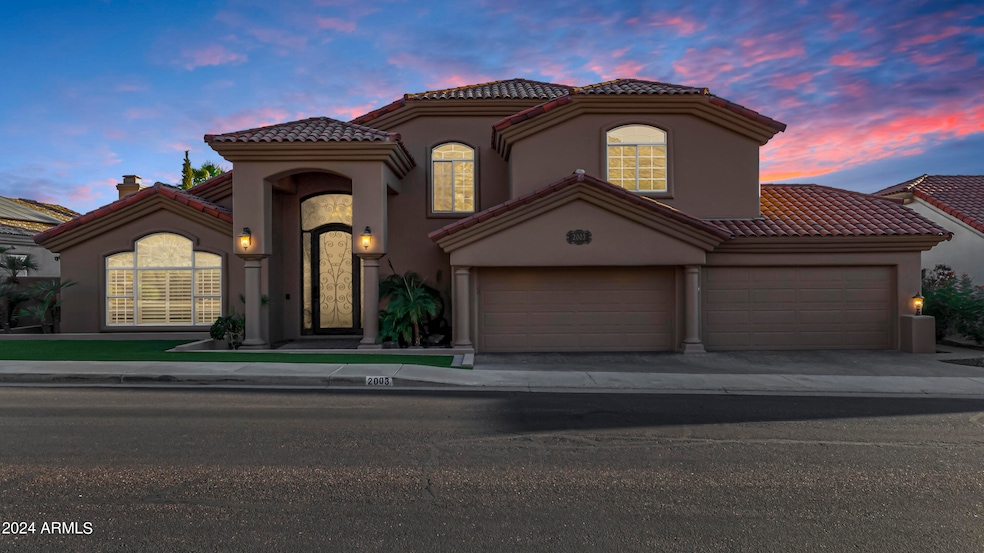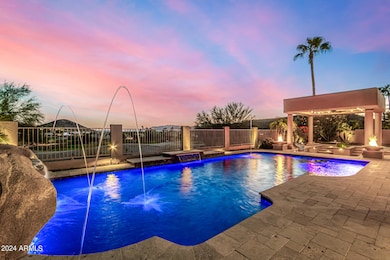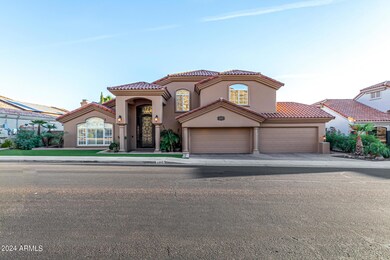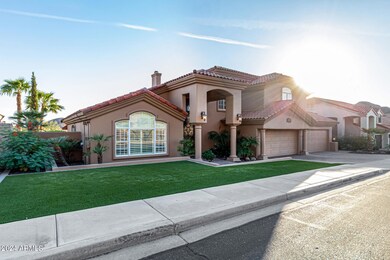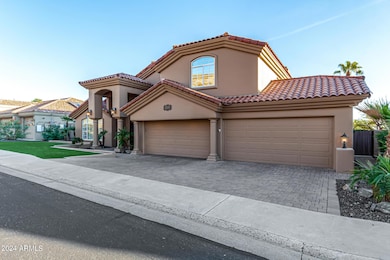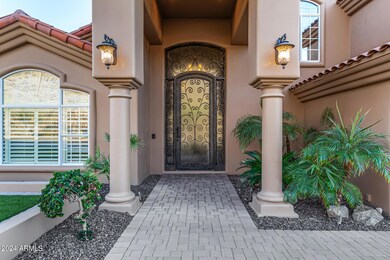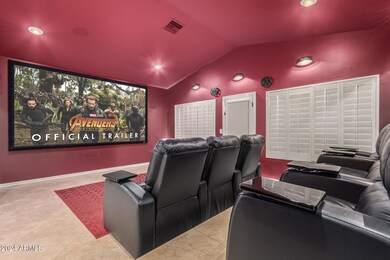
2003 E Clubhouse Dr Phoenix, AZ 85048
Ahwatukee NeighborhoodHighlights
- On Golf Course
- Private Pool
- Mountain View
- Kyrene de la Estrella Elementary School Rated A-
- 0.23 Acre Lot
- Clubhouse
About This Home
As of February 2025Prepare to be amazed! Check out this wonderful 4 bed, 3.5 bath residence now on the market! Great curb appeal, a manicured landscape w/lush natural turf, a 5 CAR GARAGE w/built-in cabinets, and a paver driveway are just the beginning. Discover a spacious living area w/soaring ceilings, luxurious fixtures, plantation shutters, and custom palette throughout. Continue into the large family room, featuring a wood-burning fireplace to keep you warm during the chilly winter months. The gorgeous kitchen is equipped w/everything the aspiring chef needs, espresso cabinetry, granite counters, tile backsplash, pantry, subzero appliances, large island, and a breakfast nook w/a serving window & bar. Double doors open up to the primary bedroom, showcasing private outdoor access, a 2nd fireplace, a walk-in closet, and a lavish ensuite w/dual sinks. Upstairs you will find your very own private theater room with Dolby Atmos surround sound and 140" screen, a wet bar w/ balcony access, perfect for movie nights w/friends & loved ones! Lastly, the resort-like backyard includes a covered patio, view fence, extended seating pool side in the walk down gazebo w/a built-in BBQ, hot tub, and a sparkling blue pool w/a rock waterfall & additional water features, lights and fire features! Cozy up to the fire pit on cold nights and take in the amazing views all around. Home features full ensuite of home automation control for everything from all the interior lights and fans to all the pool features.
Home Details
Home Type
- Single Family
Est. Annual Taxes
- $7,143
Year Built
- Built in 1991
Lot Details
- 9,897 Sq Ft Lot
- On Golf Course
- Wrought Iron Fence
- Block Wall Fence
- Grass Covered Lot
Parking
- 3 Open Parking Spaces
- 5 Car Garage
- Tandem Parking
Home Design
- Contemporary Architecture
- Wood Frame Construction
- Tile Roof
- Stucco
Interior Spaces
- 3,812 Sq Ft Home
- 2-Story Property
- Wet Bar
- Vaulted Ceiling
- Ceiling Fan
- Double Pane Windows
- Family Room with Fireplace
- 2 Fireplaces
- Mountain Views
Kitchen
- Eat-In Kitchen
- Breakfast Bar
- Built-In Microwave
- Kitchen Island
- Granite Countertops
Flooring
- Carpet
- Tile
Bedrooms and Bathrooms
- 5 Bedrooms
- Primary Bedroom on Main
- Fireplace in Primary Bedroom
- Primary Bathroom is a Full Bathroom
- 3.5 Bathrooms
- Dual Vanity Sinks in Primary Bathroom
- Bathtub With Separate Shower Stall
Pool
- Private Pool
- Spa
- Diving Board
Outdoor Features
- Balcony
- Fire Pit
- Built-In Barbecue
Schools
- Kyrene De La Estrella Elementary School
- Kyrene Akimel A Middle School
- Desert Vista High School
Utilities
- Cooling Available
- Heating Available
- High Speed Internet
- Cable TV Available
Listing and Financial Details
- Tax Lot 14
- Assessor Parcel Number 301-78-141
Community Details
Overview
- Property has a Home Owners Association
- Association fees include ground maintenance
- Rossmar & Graham Association, Phone Number (480) 551-4300
- Built by Custom
- Clubhouse Estates Unit 1 At The Foothills Subdivision
Amenities
- Clubhouse
- Recreation Room
Recreation
- Golf Course Community
- Bike Trail
Map
Home Values in the Area
Average Home Value in this Area
Property History
| Date | Event | Price | Change | Sq Ft Price |
|---|---|---|---|---|
| 02/14/2025 02/14/25 | Sold | $1,325,000 | -5.3% | $348 / Sq Ft |
| 12/11/2024 12/11/24 | Price Changed | $1,399,000 | -0.1% | $367 / Sq Ft |
| 10/22/2024 10/22/24 | Off Market | $1,400,000 | -- | -- |
| 10/22/2024 10/22/24 | For Sale | $1,400,000 | 0.0% | $367 / Sq Ft |
| 10/19/2024 10/19/24 | For Sale | $1,400,000 | +95.0% | $367 / Sq Ft |
| 12/09/2013 12/09/13 | Sold | $718,000 | -2.8% | $188 / Sq Ft |
| 11/07/2013 11/07/13 | Pending | -- | -- | -- |
| 10/28/2013 10/28/13 | For Sale | $739,000 | +2.9% | $194 / Sq Ft |
| 10/21/2013 10/21/13 | Off Market | $718,000 | -- | -- |
| 06/27/2013 06/27/13 | For Sale | $739,000 | -- | $194 / Sq Ft |
Tax History
| Year | Tax Paid | Tax Assessment Tax Assessment Total Assessment is a certain percentage of the fair market value that is determined by local assessors to be the total taxable value of land and additions on the property. | Land | Improvement |
|---|---|---|---|---|
| 2025 | $7,143 | $75,650 | -- | -- |
| 2024 | $6,990 | $72,048 | -- | -- |
| 2023 | $6,990 | $84,880 | $16,970 | $67,910 |
| 2022 | $6,666 | $69,660 | $13,930 | $55,730 |
| 2021 | $6,852 | $67,610 | $13,520 | $54,090 |
| 2020 | $6,679 | $65,600 | $13,120 | $52,480 |
| 2019 | $6,463 | $69,010 | $13,800 | $55,210 |
| 2018 | $6,245 | $64,220 | $12,840 | $51,380 |
| 2017 | $5,957 | $60,080 | $12,010 | $48,070 |
| 2016 | $6,012 | $60,020 | $12,000 | $48,020 |
| 2015 | $5,335 | $58,830 | $11,760 | $47,070 |
Mortgage History
| Date | Status | Loan Amount | Loan Type |
|---|---|---|---|
| Open | $1,000,000 | New Conventional | |
| Previous Owner | $318,000 | New Conventional | |
| Previous Owner | $417,000 | Unknown | |
| Previous Owner | $150,650 | Stand Alone Second | |
| Previous Owner | $50,000 | Unknown | |
| Previous Owner | $375,000 | Unknown | |
| Previous Owner | $321,000 | New Conventional |
Deed History
| Date | Type | Sale Price | Title Company |
|---|---|---|---|
| Warranty Deed | $1,325,000 | Fidelity National Title Agency | |
| Interfamily Deed Transfer | -- | First American Title | |
| Interfamily Deed Transfer | -- | Accommodation | |
| Interfamily Deed Transfer | -- | Magnus Title Agency | |
| Warranty Deed | $718,000 | Millennium Title | |
| Warranty Deed | $421,000 | Chicago Title Insurance Co |
Similar Homes in Phoenix, AZ
Source: Arizona Regional Multiple Listing Service (ARMLS)
MLS Number: 6773388
APN: 301-78-141
- 1960 E Clubhouse Dr Unit 56
- 15840 S 22nd St Unit 39
- 1835 E Brookwood Ct
- 2115 E Barkwood Rd Unit 23
- 16610 S 21st St
- 16686 S 18th Way
- 2134 E Barkwood Rd Unit 20
- 1635 E Silverwood Dr
- 1922 E Saltsage Dr
- 15414 S 19th Way
- 1714 E Saltsage Dr
- 15645 S 17th St
- 1532 E Silverwood Dr
- 16044 S 24th Place
- 1622 E Nighthawk Way
- 16834 S 20th Place
- 1668 E Saltsage Dr
- 15237 S 19th Way
- 1618 E Briarwood Terrace
- 2108 E Tecoma Rd
