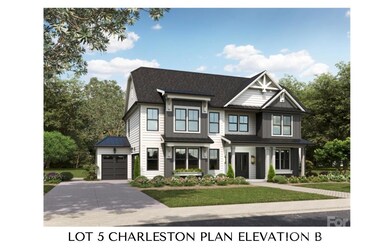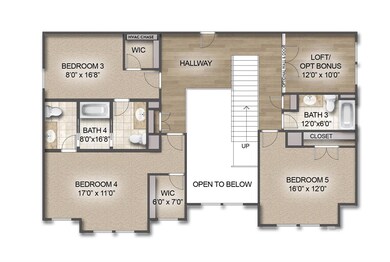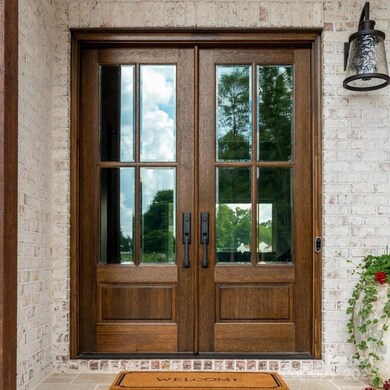
2003 Kendall Dr Unit 5 Wesley Chapel, NC 28173
Estimated payment $9,636/month
Highlights
- Under Construction
- Open Floorplan
- Transitional Architecture
- Wesley Chapel Elementary School Rated A
- Wooded Lot
- Covered patio or porch
About This Home
Anticipated Completion April 2025! *See Virtual Tour for interior selections. Experience modern luxury in a serene setting! This 4,097-sf home seamlessly combines elegance & functionality with an open floor plan and high-end finishes. The designer kitchen is a chef’s dream, featuring a Wolf double oven, cooktop, microwave, Cove dishwasher, & an oversized island. A convenient scullery with a sink and dishwasher adds to the kitchen’s practicality. A wine room, a guest suite on the main floor, & a mudroom with cubbies further enhance the home’s functionality. The luxurious first-floor owner’s suite boasts a spa-like bath with a floating tub and an oversized dual-head shower. Upstairs, spacious bedrooms with walk-in closets and a loft provide versatility. Enjoy seamless indoor-outdoor living with private backyard, covered patio, and built-in fireplace. Ideally situated near Wesley Chapel’s vibrant hub of shopping & dining, this home offers the perfect blend of sophistication & convenience.
Listing Agent
Better Homes and Garden Real Estate Paracle Brokerage Email: michael@obluxury.com License #54191

Co-Listing Agent
Better Homes and Gardens Real Estate Paracle Brokerage Email: michael@obluxury.com License #270277
Open House Schedule
-
Saturday, April 26, 202511:00 am to 5:00 pm4/26/2025 11:00:00 AM +00:004/26/2025 5:00:00 PM +00:00Add to Calendar
-
Sunday, April 27, 20251:00 to 5:00 pm4/27/2025 1:00:00 PM +00:004/27/2025 5:00:00 PM +00:00Add to Calendar
Home Details
Home Type
- Single Family
Year Built
- Built in 2025 | Under Construction
Lot Details
- Irrigation
- Wooded Lot
HOA Fees
- $108 Monthly HOA Fees
Parking
- 3 Car Attached Garage
- Garage Door Opener
- Driveway
Home Design
- Home is estimated to be completed on 4/21/25
- Transitional Architecture
- Slab Foundation
Interior Spaces
- 2-Story Property
- Open Floorplan
- Wired For Data
- Built-In Features
- Bar Fridge
- Insulated Windows
- Pocket Doors
- Entrance Foyer
- Living Room with Fireplace
- Pull Down Stairs to Attic
- Laundry Room
Kitchen
- Breakfast Bar
- Convection Oven
- Indoor Grill
- Gas Range
- Range Hood
- Microwave
- Dishwasher
- Kitchen Island
- Disposal
Flooring
- Laminate
- Tile
Bedrooms and Bathrooms
Outdoor Features
- Covered patio or porch
- Fireplace in Patio
Schools
- Wesley Chapel Elementary School
- Cuthbertson Middle School
- Cuthbertson High School
Utilities
- Central Heating and Cooling System
- Tankless Water Heater
- Fiber Optics Available
- Cable TV Available
Listing and Financial Details
- Assessor Parcel Number 06051279
Community Details
Overview
- Key Community Management Association, Phone Number (704) 321-1556
- Built by Grand Living Homes
- The Bluffs At Wesley Chapel Subdivision, Charleston Floorplan
- Mandatory home owners association
Security
- Card or Code Access
Map
Home Values in the Area
Average Home Value in this Area
Property History
| Date | Event | Price | Change | Sq Ft Price |
|---|---|---|---|---|
| 04/09/2025 04/09/25 | Price Changed | $1,447,694 | -6.5% | $353 / Sq Ft |
| 12/14/2024 12/14/24 | For Sale | $1,547,694 | -- | $378 / Sq Ft |
Similar Homes in the area
Source: Canopy MLS (Canopy Realtor® Association)
MLS Number: 4207355
- 1015 Kendall Dr Unit 4
- 234 Pintail Dr
- 215 Pintail Dr
- 5916 Meadowmere Dr
- 116 Jim Parker Rd
- 9535 Potter Rd
- 1090 Heather Glen Dr
- 6000 Embassy Ct
- 610 Blaise Ct
- 809 Circle Trace Rd
- 914 Olive Mill Ln
- 2012 Orby Ave
- 625 Circle Trace Rd
- 4008 Quintessa Dr
- 6004 Clover Hill Rd
- 618 Circle Trace Rd
- 1000 Potters Bluff Rd
- 5103 Trinity Trace Ln
- 5020 Clover Hill Rd Unit 61
- 215 Wesley Manor Dr






