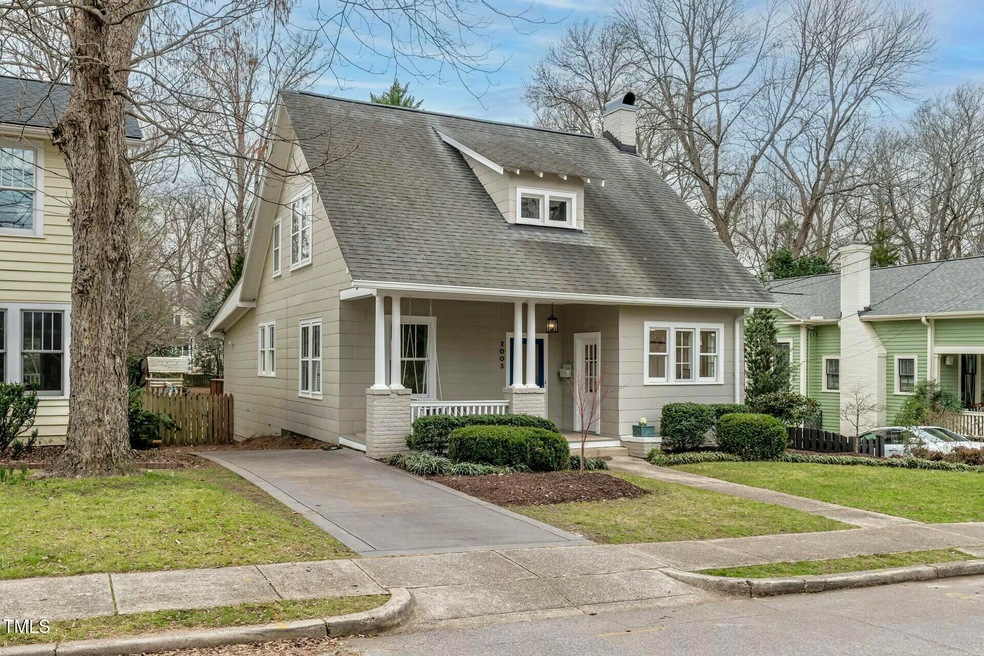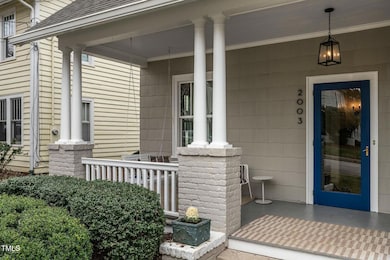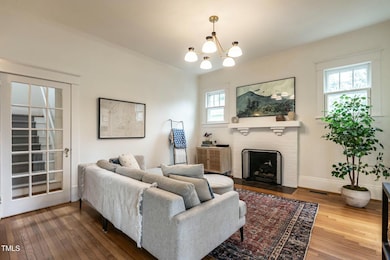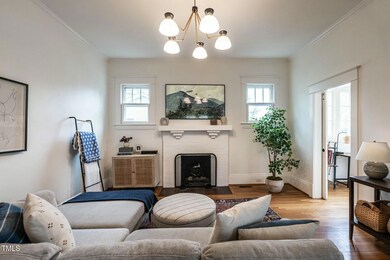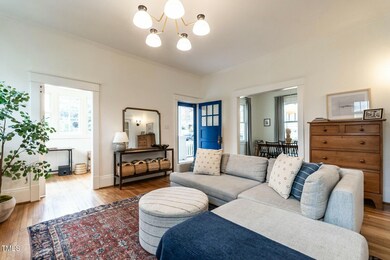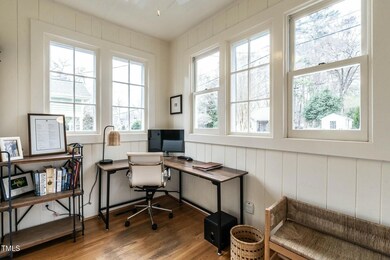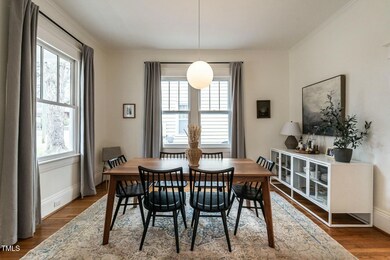
2003 Mccarthy St Raleigh, NC 27608
Five Points East NeighborhoodHighlights
- Craftsman Architecture
- Wood Flooring
- Quartz Countertops
- Joyner Elementary School Rated A-
- High Ceiling
- No HOA
About This Home
As of March 2025Ideally located between Five Points and Raleigh Iron Works, this stunning Craftsman features high ceilings, a beautiful kitchen, and a den overlooking a large back porch and one of the deepest, most picturesque lots in the area. The layout offers incredible flexibility, with each bedroom having its own bathroom. A small, sun-filled office in the front can also serve as a mudroom, and the spacious living areas provide ample room for relaxation. Storage is another major plus, with a large, unfinished walk-in crawl space and workshop accessible from inside the home and a rear door. This home truly has it all—charm, walkability, beautiful updates, storage, and a stunning, deep lot.
Home Details
Home Type
- Single Family
Est. Annual Taxes
- $8,142
Year Built
- Built in 1928
Lot Details
- 0.27 Acre Lot
- Level Lot
- Back Yard
Home Design
- Craftsman Architecture
- Brick Exterior Construction
- Brick Foundation
- Shingle Roof
- Asbestos
- Lead Paint Disclosure
Interior Spaces
- 2,417 Sq Ft Home
- 1-Story Property
- High Ceiling
- Gas Log Fireplace
- Double Pane Windows
- Living Room with Fireplace
- Smart Thermostat
Kitchen
- Breakfast Bar
- Free-Standing Gas Range
- Range Hood
- Kitchen Island
- Quartz Countertops
Flooring
- Wood
- Tile
Bedrooms and Bathrooms
- 3 Bedrooms
Laundry
- Laundry Room
- Laundry on main level
Attic
- Pull Down Stairs to Attic
- Unfinished Attic
Unfinished Basement
- Walk-Out Basement
- Interior Basement Entry
- Sump Pump
- Basement Storage
Parking
- 2 Parking Spaces
- Private Driveway
- Paved Parking
- On-Street Parking
- 2 Open Parking Spaces
Outdoor Features
- Playground
- Front Porch
Schools
- Joyner Elementary School
- Oberlin Middle School
- Broughton High School
Utilities
- Forced Air Zoned Heating and Cooling System
- Heating System Uses Natural Gas
- Natural Gas Connected
- Cable TV Available
Community Details
- No Home Owners Association
- Vanguard Park Subdivision
Listing and Financial Details
- Assessor Parcel Number 1704589648
Map
Home Values in the Area
Average Home Value in this Area
Property History
| Date | Event | Price | Change | Sq Ft Price |
|---|---|---|---|---|
| 03/07/2025 03/07/25 | Sold | $1,160,000 | +5.5% | $480 / Sq Ft |
| 02/08/2025 02/08/25 | Pending | -- | -- | -- |
| 02/06/2025 02/06/25 | For Sale | $1,100,000 | -- | $455 / Sq Ft |
Tax History
| Year | Tax Paid | Tax Assessment Tax Assessment Total Assessment is a certain percentage of the fair market value that is determined by local assessors to be the total taxable value of land and additions on the property. | Land | Improvement |
|---|---|---|---|---|
| 2024 | $8,143 | $935,299 | $625,000 | $310,299 |
| 2023 | $7,260 | $664,259 | $380,000 | $284,259 |
| 2022 | $6,746 | $664,259 | $380,000 | $284,259 |
| 2021 | $6,483 | $664,259 | $380,000 | $284,259 |
| 2020 | $6,365 | $664,259 | $380,000 | $284,259 |
| 2019 | $6,484 | $557,736 | $285,000 | $272,736 |
| 2018 | $6,114 | $557,736 | $285,000 | $272,736 |
| 2017 | $5,822 | $557,736 | $285,000 | $272,736 |
| 2016 | $5,702 | $557,736 | $285,000 | $272,736 |
| 2015 | $5,746 | $552,989 | $259,350 | $293,639 |
| 2014 | $5,449 | $552,989 | $259,350 | $293,639 |
Mortgage History
| Date | Status | Loan Amount | Loan Type |
|---|---|---|---|
| Open | $928,000 | New Conventional | |
| Closed | $928,000 | New Conventional | |
| Previous Owner | $544,000 | New Conventional | |
| Previous Owner | $267,835 | New Conventional | |
| Previous Owner | $50,000 | Credit Line Revolving | |
| Previous Owner | $428,000 | Adjustable Rate Mortgage/ARM | |
| Previous Owner | $245,000 | Unknown |
Deed History
| Date | Type | Sale Price | Title Company |
|---|---|---|---|
| Warranty Deed | $1,160,000 | None Listed On Document | |
| Warranty Deed | $1,160,000 | None Listed On Document | |
| Warranty Deed | $680,000 | None Available | |
| Warranty Deed | $640,000 | None Available | |
| Deed | $60,000 | -- |
Similar Homes in Raleigh, NC
Source: Doorify MLS
MLS Number: 10075085
APN: 1704.07-58-9648-000
- 202 Duncan St
- 2105 White Oak Rd
- 306 Perry St
- 204 E Whitaker Mill Rd
- 1803 White Oak Rd
- 209 E Whitaker Mill Rd
- 208 E Whitaker Mill Rd
- 2207 Oxford Rd
- 2008 Reaves Dr
- 2108 Myrtle Ave
- 1608 Scales St
- 2005 Glenwood Ave
- 206 Bickett Blvd
- 1521 Havenmont Ct
- 1610 Carson St
- 2122 Woodland Ave
- 1523 Havenmont Ct
- 1525 Havenmont Ct
- 2605 Hazelwood Dr
- 1535 Urban Trace Ln
