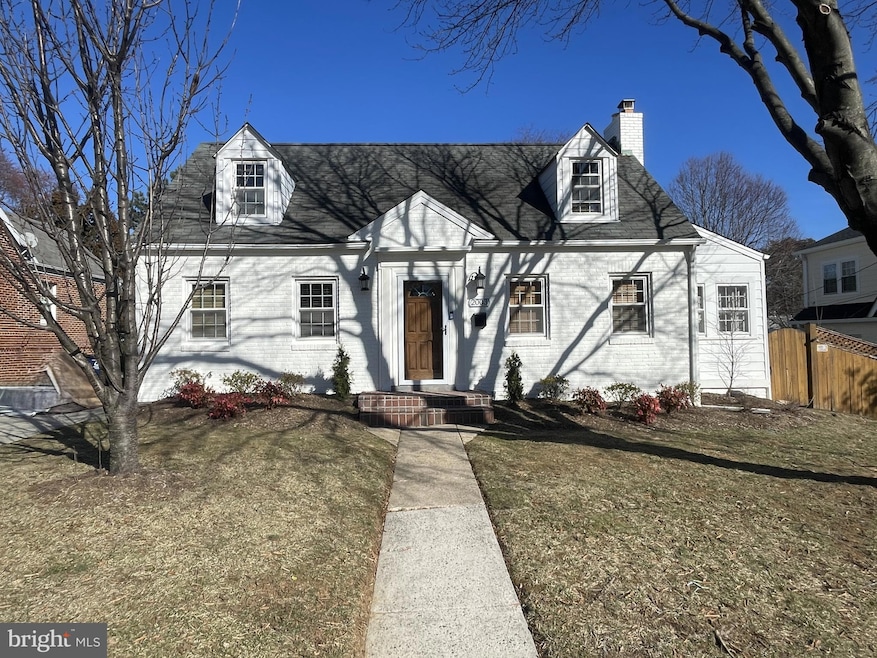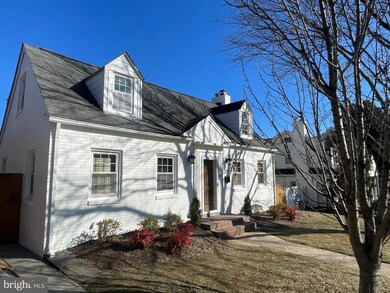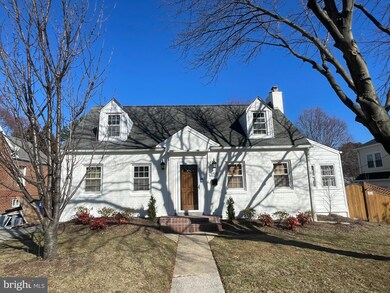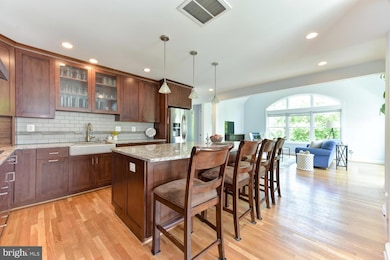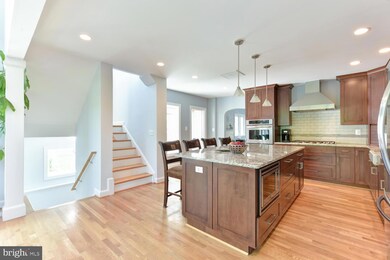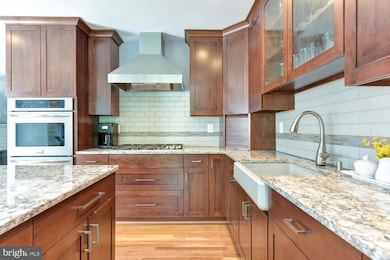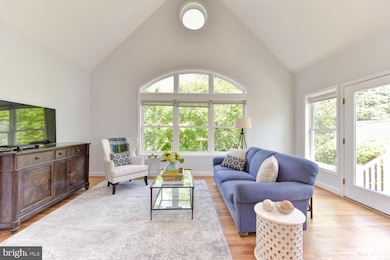
2003 N Utah St Arlington, VA 22207
Cherrydale NeighborhoodHighlights
- Cape Cod Architecture
- Wood Flooring
- Game Room
- Glebe Elementary School Rated A
- No HOA
- 4-minute walk to Woodstock Park
About This Home
As of March 2025Charming Expanded Brick Cape in Waverly Hills – Just 1 Mile to Ballston Metro!
This one-of-a-kind expanded Cape Cod in sought-after Waverly Hills seamlessly blends classic charm with modern updates. The chef’s kitchen boasts a spacious breakfast bar island with seating for four, opening to a stunning two-story family room bathed in natural light and highlighted by a storybook Juliette balcony.
The upper level features a private primary suite, while bedrooms 2 and 3 share an updated hall bath. The sun-drenched main level is full of character, offering a flexible bedroom and adjacent study, ideal for those needing a fourth or even fifth bedroom. Two full baths on the main level—including one that doubles as a dog-wash station—add extra convenience.
The expansive finished basement provides versatile space for a game room, playroom, or media area, plus abundant storage.
Step outside to an inviting deck and patio, perfect for seasonal gatherings and al fresco dining. The fully fenced yard has been freshly landscaped, and recent updates include professional interior and exterior painting, newly refinished hardwood oak flooring, a convenient main-level laundry, and a new lead walk.
Move-in ready and waiting for you to call it home!
Home Details
Home Type
- Single Family
Est. Annual Taxes
- $11,778
Year Built
- Built in 1937 | Remodeled in 2014
Lot Details
- 6,000 Sq Ft Lot
- West Facing Home
- Property is in very good condition
- Property is zoned R6
Parking
- Driveway
Home Design
- Cape Cod Architecture
- Block Foundation
- Asphalt Roof
Interior Spaces
- Property has 3 Levels
- Family Room
- Living Room
- Dining Room
- Den
- Game Room
- Storage Room
- Utility Room
- Partially Finished Basement
- Basement Fills Entire Space Under The House
Flooring
- Wood
- Carpet
Bedrooms and Bathrooms
- En-Suite Primary Bedroom
Schools
- Glebe Elementary School
- Dorothy Hamm Middle School
- Washington-Liberty High School
Utilities
- Forced Air Heating and Cooling System
- 200+ Amp Service
- Natural Gas Water Heater
Community Details
- No Home Owners Association
- Waverly Hills Subdivision
Listing and Financial Details
- Assessor Parcel Number 06-002-019
Map
Home Values in the Area
Average Home Value in this Area
Property History
| Date | Event | Price | Change | Sq Ft Price |
|---|---|---|---|---|
| 03/25/2025 03/25/25 | Sold | $1,500,000 | +38.9% | $525 / Sq Ft |
| 03/11/2025 03/11/25 | Pending | -- | -- | -- |
| 07/12/2019 07/12/19 | Sold | $1,080,000 | -1.8% | $378 / Sq Ft |
| 06/12/2019 06/12/19 | Pending | -- | -- | -- |
| 06/05/2019 06/05/19 | For Sale | $1,100,000 | -- | $385 / Sq Ft |
Tax History
| Year | Tax Paid | Tax Assessment Tax Assessment Total Assessment is a certain percentage of the fair market value that is determined by local assessors to be the total taxable value of land and additions on the property. | Land | Improvement |
|---|---|---|---|---|
| 2024 | $12,158 | $1,177,000 | $801,600 | $375,400 |
| 2023 | $11,778 | $1,143,500 | $801,600 | $341,900 |
| 2022 | $11,527 | $1,119,100 | $771,600 | $347,500 |
| 2021 | $10,942 | $1,062,300 | $725,000 | $337,300 |
| 2020 | $10,526 | $1,025,900 | $695,000 | $330,900 |
| 2019 | $9,847 | $959,700 | $650,000 | $309,700 |
| 2018 | $9,276 | $922,100 | $625,000 | $297,100 |
| 2017 | $8,831 | $877,800 | $575,000 | $302,800 |
| 2016 | $8,478 | $855,500 | $535,000 | $320,500 |
| 2015 | $8,471 | $850,500 | $530,000 | $320,500 |
| 2014 | $7,044 | $707,200 | $495,000 | $212,200 |
Mortgage History
| Date | Status | Loan Amount | Loan Type |
|---|---|---|---|
| Open | $1,200,000 | New Conventional | |
| Previous Owner | $500,000 | Purchase Money Mortgage | |
| Previous Owner | $800,000 | New Conventional | |
| Previous Owner | $800,000 | Credit Line Revolving | |
| Previous Owner | $527,200 | New Conventional | |
| Previous Owner | $308,800 | No Value Available | |
| Previous Owner | $152,000 | No Value Available |
Deed History
| Date | Type | Sale Price | Title Company |
|---|---|---|---|
| Deed | $1,500,000 | Kvs Title | |
| Deed | $1,080,000 | Kvs Title | |
| Warranty Deed | $659,000 | -- | |
| Deed | $554,900 | -- | |
| Deed | $386,000 | -- | |
| Deed | $190,000 | -- |
Similar Homes in Arlington, VA
Source: Bright MLS
MLS Number: VAAR2054062
APN: 06-002-019
- 2022 N Taylor St
- 1807 N Stafford St
- 4343 Cherry Hill Rd Unit 306
- 4508 20th St N
- 4048 21st St N
- 2150 N Stafford St
- 4409 17th St N
- 4082 Cherry Hill Rd
- 4096 21st Rd N
- 4390 Lorcom Ln Unit 804
- 4390 Lorcom Ln Unit 702
- 4401 Cherry Hill Rd Unit 27
- 4401 Cherry Hill Rd Unit 24
- 4401 Cherry Hill Rd Unit 67
- 4401 Cherry Hill Rd Unit 25
- 1703 N Randolph St
- 3800 Langston Blvd Unit 206
- 4017 22nd St N
- 2114 N Oakland St
- 2133 N Pollard St
