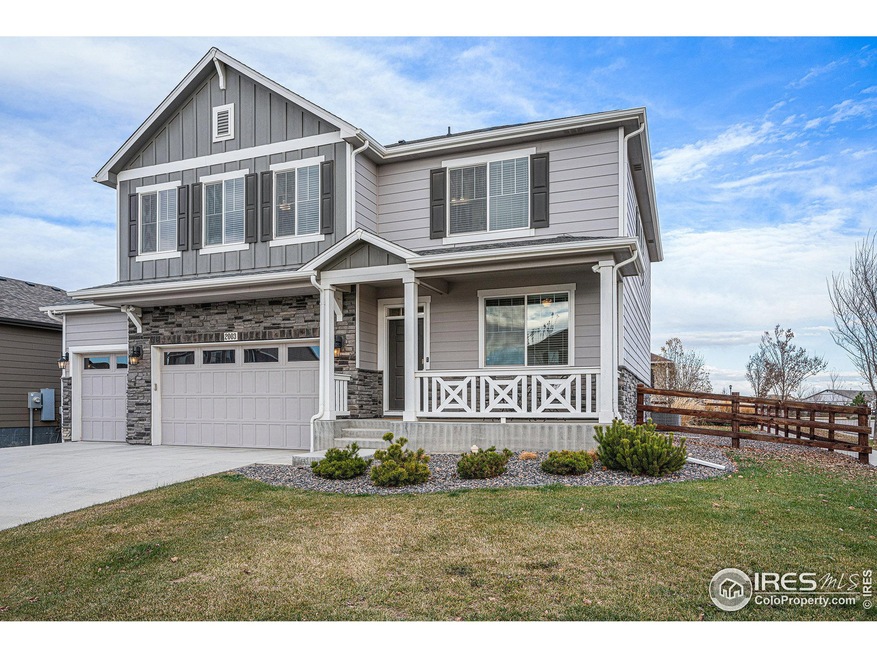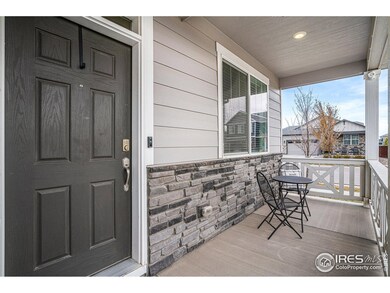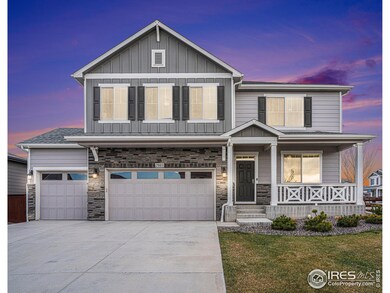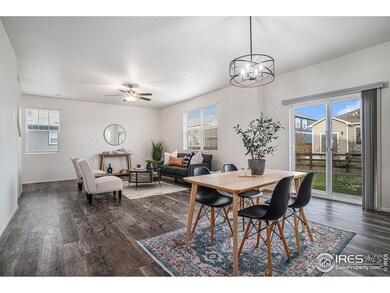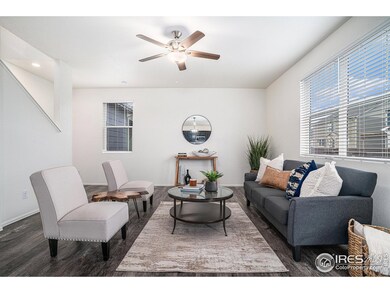
2003 Rose Petal Dr Windsor, CO 80550
Highlights
- Open Floorplan
- Deck
- Corner Lot
- Clubhouse
- Contemporary Architecture
- Community Pool
About This Home
As of February 2025SELLER IS OFFERING A CONCESSION TO BE USED BY BUYER HOWEVER THEY CHOOSE! Welcome to this impressive 2-story home perfectly situated on a corner lot, complete with a spacious 3-car garage. Designed for both comfort and style, the open floor plan features a gourmet kitchen with stainless steel appliances, a gas stove, and a generous pantry. Large windows throughout the home invite an abundance of natural light, enhanced by upgraded blinds for added privacy. The main floor offers a dedicated office space or flex room, a convenient half bath, and access to a beautifully fenced backyard-perfect for outdoor relaxation and entertaining. Upstairs, the expansive primary suite boasts breathtaking mountain views and ample closet space. Three additional bedrooms, a full bathroom, a laundry room on the same level as rooms for ease of use, and a versatile flex area complete the upper level. The full, unfinished basement offers endless possibilities for customization. With a tankless water heater, and well-maintained move in ready condition. The vibrant Raindance community offers an array of amenities, including a water resort, walking trails, multiple parks, a world class golf course, an orchard, and a restaurant. There is something for everyone! Don't miss the opportunity to call this exceptional property your home!
Home Details
Home Type
- Single Family
Est. Annual Taxes
- $5,158
Year Built
- Built in 2019
Lot Details
- 7,841 Sq Ft Lot
- West Facing Home
- Fenced
- Corner Lot
- Level Lot
- Sprinkler System
HOA Fees
- $25 Monthly HOA Fees
Parking
- 3 Car Attached Garage
- Garage Door Opener
Home Design
- Contemporary Architecture
- Wood Frame Construction
- Composition Roof
- Stone
Interior Spaces
- 2,602 Sq Ft Home
- 2-Story Property
- Open Floorplan
- Ceiling Fan
- Double Pane Windows
- Window Treatments
- Family Room
- Dining Room
- Home Office
- Unfinished Basement
- Basement Fills Entire Space Under The House
Kitchen
- Eat-In Kitchen
- Gas Oven or Range
- Self-Cleaning Oven
- Microwave
- Dishwasher
- Kitchen Island
- Disposal
Flooring
- Carpet
- Laminate
Bedrooms and Bathrooms
- 4 Bedrooms
- Walk-In Closet
Laundry
- Laundry on upper level
- Dryer
- Washer
Outdoor Features
- Deck
- Enclosed patio or porch
Schools
- Skyview Elementary School
- Windsor Middle School
- Windsor High School
Utilities
- Forced Air Heating and Cooling System
- High Speed Internet
- Cable TV Available
Additional Features
- Energy-Efficient HVAC
- Property is near a golf course
Listing and Financial Details
- Assessor Parcel Number R8952270
Community Details
Overview
- Association fees include common amenities, trash, management
- Raindance 2Nd Fg Subdivision
Amenities
- Clubhouse
Recreation
- Community Playground
- Community Pool
- Park
- Hiking Trails
Map
Home Values in the Area
Average Home Value in this Area
Property History
| Date | Event | Price | Change | Sq Ft Price |
|---|---|---|---|---|
| 02/12/2025 02/12/25 | Sold | $601,000 | -1.5% | $231 / Sq Ft |
| 01/03/2025 01/03/25 | Price Changed | $609,900 | -0.8% | $234 / Sq Ft |
| 11/21/2024 11/21/24 | For Sale | $614,900 | -- | $236 / Sq Ft |
Tax History
| Year | Tax Paid | Tax Assessment Tax Assessment Total Assessment is a certain percentage of the fair market value that is determined by local assessors to be the total taxable value of land and additions on the property. | Land | Improvement |
|---|---|---|---|---|
| 2024 | $5,158 | $41,390 | $7,040 | $34,350 |
| 2023 | $5,158 | $41,780 | $7,100 | $34,680 |
| 2022 | $4,239 | $29,900 | $6,260 | $23,640 |
| 2021 | $4,021 | $30,760 | $6,440 | $24,320 |
| 2020 | $3,375 | $26,010 | $5,360 | $20,650 |
| 2019 | $235 | $1,820 | $1,820 | $0 |
| 2018 | $1 | $10 | $10 | $0 |
Mortgage History
| Date | Status | Loan Amount | Loan Type |
|---|---|---|---|
| Open | $313,368 | VA |
Deed History
| Date | Type | Sale Price | Title Company |
|---|---|---|---|
| Warranty Deed | $601,000 | None Listed On Document | |
| Special Warranty Deed | $440,000 | Heritage Title Co |
Similar Homes in Windsor, CO
Source: IRES MLS
MLS Number: 1022589
APN: R8952270
- 2000 Rose Petal Dr
- 1722 Bounty Dr
- 1953 Floret Dr
- 1807 Hydrangea Dr
- 1783 Summer Bloom Dr
- 1960 Thundercloud Dr
- 1780 Floret Dr
- 1819 Hydrangea Dr
- 1932 Thundercloud Dr
- 1958 Autumn Moon Dr
- 1963 Golden Horizon Dr
- 1895 Golden Horizon Dr
- 2032 Blue Moon Dr
- 1940 Rolling Wind Dr
- 1934 Rolling Wind Dr
- 1903 Rolling Wind Dr
- 2086 Autumn Moon Dr Unit 2
- 1805 Bounty Dr Unit 3
- 1670 Winter Glow Dr
- 2065 Covered Bridge Pkwy
