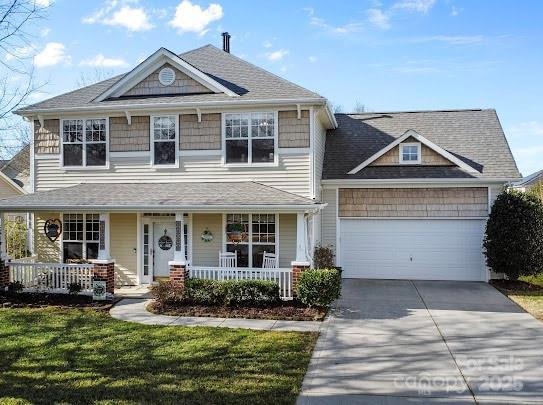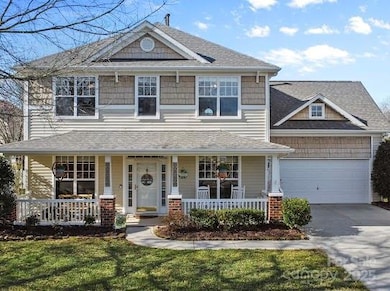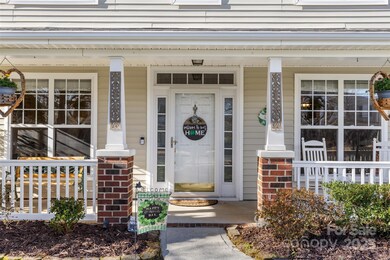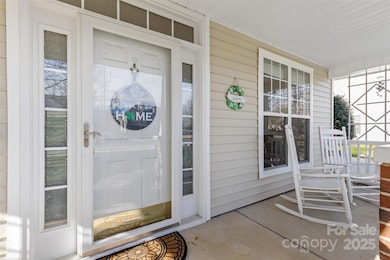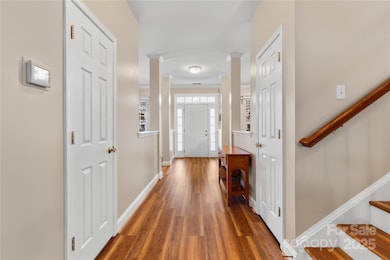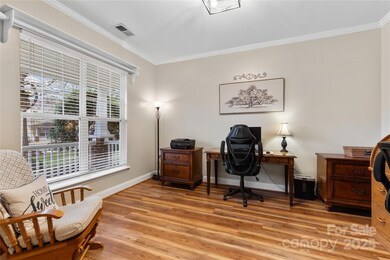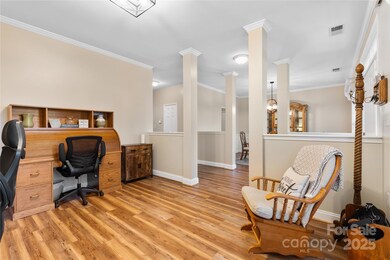
2003 Savoy Ct Indian Trail, NC 28079
Highlights
- Fitness Center
- Pond
- Screened Porch
- Sun Valley Elementary School Rated A-
- Traditional Architecture
- Community Pool
About This Home
As of April 2025This charming 4-bedroom, 2.5-bathroom home offers a perfect blend of comfort and style. Situated in a serene neighborhood, this home boasts a full front porch, ideal for enjoying the outdoors or relaxing with a cup of coffee. Step inside to discover an inviting interior with recent updates that truly set this home apart.
On the first floor, you’ll find newer luxury vinyl plank flooring (LVP), providing both durability and modern appeal. The matching LVP stairs lead you upstairs to the spacious bedrooms. The primary bedroom offers a luxurious retreat, complete with California Closets for optimal storage and organization. Outside, enjoy the private backyard, which is fully fenced for added privacy. A screened-in patio offers a peaceful spot to unwind, while a shed provides extra storage space. Making the move easier will be the kitchen refrigerator, Washer/Dryer to convey with the home sale. Don't miss out on the opportunity to own this meticulously maintained, move-in ready home.
Last Agent to Sell the Property
Sun Valley Realty Brokerage Email: DonnyEllis.sunvalleyrealty@gmail.com License #286145
Home Details
Home Type
- Single Family
Est. Annual Taxes
- $2,454
Year Built
- Built in 2003
Lot Details
- Back Yard Fenced
- Property is zoned Sf-4 Ind, AQ0
HOA Fees
- $57 Monthly HOA Fees
Parking
- 2 Car Attached Garage
Home Design
- Traditional Architecture
- Slab Foundation
- Vinyl Siding
Interior Spaces
- 2-Story Property
- Ceiling Fan
- Window Screens
- Family Room with Fireplace
- Screened Porch
- Vinyl Flooring
Bedrooms and Bathrooms
- 4 Bedrooms
- Walk-In Closet
- Garden Bath
Laundry
- Dryer
- Washer
Outdoor Features
- Pond
- Patio
- Shed
Schools
- Shiloh Valley Elementary School
- Sun Valley Middle School
- Sun Valley High School
Utilities
- Forced Air Heating and Cooling System
- Underground Utilities
- Cable TV Available
Listing and Financial Details
- Assessor Parcel Number 07-096-358
Community Details
Overview
- Braesael Management Association, Phone Number (704) 847-3507
- Built by Mercedes Homes
- Taylor Glenn Subdivision, Pheonix Floorplan
- Mandatory home owners association
Recreation
- Tennis Courts
- Community Playground
- Fitness Center
- Community Pool
Map
Home Values in the Area
Average Home Value in this Area
Property History
| Date | Event | Price | Change | Sq Ft Price |
|---|---|---|---|---|
| 04/17/2025 04/17/25 | Sold | $472,500 | +0.5% | $184 / Sq Ft |
| 03/14/2025 03/14/25 | Pending | -- | -- | -- |
| 03/14/2025 03/14/25 | For Sale | $470,000 | -- | $183 / Sq Ft |
Tax History
| Year | Tax Paid | Tax Assessment Tax Assessment Total Assessment is a certain percentage of the fair market value that is determined by local assessors to be the total taxable value of land and additions on the property. | Land | Improvement |
|---|---|---|---|---|
| 2024 | $2,454 | $295,400 | $58,300 | $237,100 |
| 2023 | $2,447 | $295,400 | $58,300 | $237,100 |
| 2022 | $2,447 | $295,400 | $58,300 | $237,100 |
| 2021 | $2,443 | $295,400 | $58,300 | $237,100 |
| 2020 | $1,638 | $212,700 | $37,000 | $175,700 |
| 2019 | $2,077 | $212,700 | $37,000 | $175,700 |
| 2018 | $1,630 | $212,700 | $37,000 | $175,700 |
| 2017 | $2,170 | $212,700 | $37,000 | $175,700 |
| 2016 | $1,693 | $212,700 | $37,000 | $175,700 |
| 2015 | $1,712 | $212,700 | $37,000 | $175,700 |
| 2014 | $1,516 | $220,720 | $44,000 | $176,720 |
Mortgage History
| Date | Status | Loan Amount | Loan Type |
|---|---|---|---|
| Open | $125,000 | New Conventional | |
| Closed | $186,300 | New Conventional | |
| Previous Owner | $157,600 | Unknown |
Deed History
| Date | Type | Sale Price | Title Company |
|---|---|---|---|
| Warranty Deed | $207,000 | None Available | |
| Warranty Deed | $197,000 | -- |
Similar Homes in the area
Source: Canopy MLS (Canopy Realtor® Association)
MLS Number: 4226750
APN: 07-096-358
- 2002 Savoy Ct
- 9008 Magna Ln
- 1013 Taylor Glenn Ln
- 3008 Semmes Ln
- 2509 Wesley Chapel Rd
- 11005 Magna Ln
- 1210 Langdon Terrace Dr
- 1013 Laparc Ln
- 5405 Berrywood Ln
- 3028 Semmes Ln
- 1018 Heritage Pointe Unit 302
- 3118 Whispering Creek Dr
- 5412 Fulton Ridge Dr
- 915 Houston Dr
- 909 Woodhurst Dr
- 3309 Paxton Ridge Dr
- 6001 Pine Cone Ln
- 6000 Pine Cone Ln
- 4076 Holly Villa Cir
- 4001 Brook Valley Run
