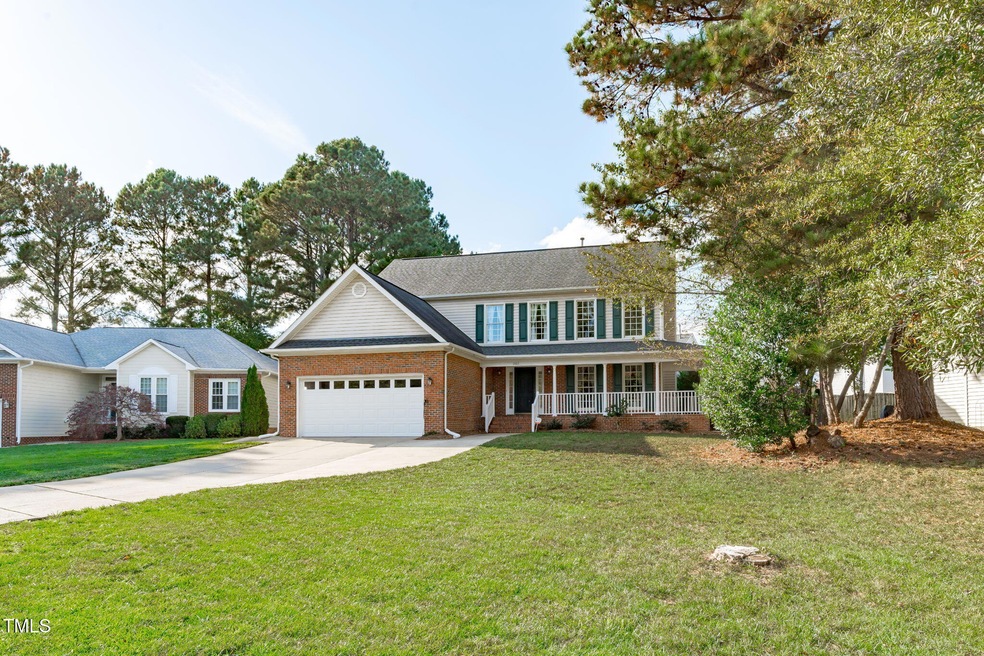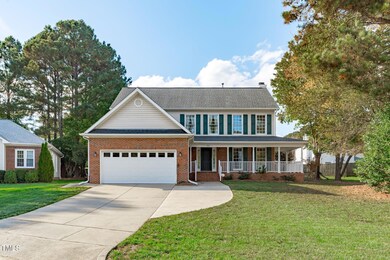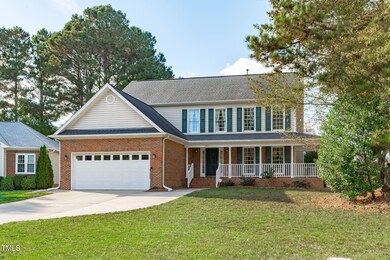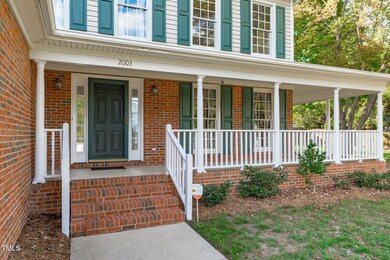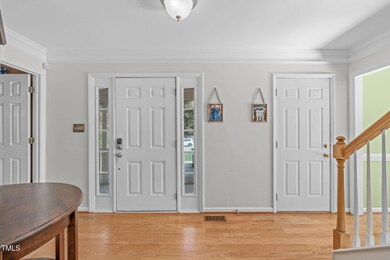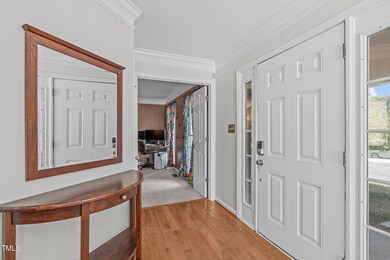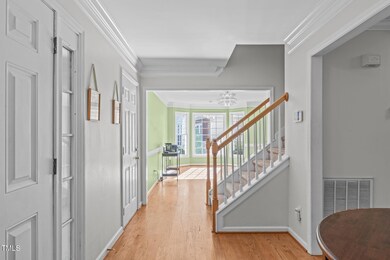
Highlights
- Traditional Architecture
- Wood Flooring
- Granite Countertops
- Penny Road Elementary School Rated A-
- Whirlpool Bathtub
- Screened Porch
About This Home
As of December 2024Fantastic 4-bedroom home nestled in the sought-after Waterford Green community on a Cul-de-Sac. Spacious kitchen with granite and glass tile backsplash. Lovely screened porch over looking a private back yard. Hugh family room with gas/fireplace. The master bedroom is large with 2 walk-in closet's. Upgrades include encapsulated crawl space with de-humidifier. Hot water heater 2022, HVAC 2018 and 2021 Neighborhood offers many amenities such as pool and tennis courts.
Home Details
Home Type
- Single Family
Est. Annual Taxes
- $4,809
Year Built
- Built in 1995
Lot Details
- 0.26 Acre Lot
- Cul-De-Sac
- Landscaped with Trees
- Back Yard Fenced
HOA Fees
- $92 Monthly HOA Fees
Parking
- 2 Car Attached Garage
- Additional Parking
- On-Street Parking
- 4 Open Parking Spaces
Home Design
- Traditional Architecture
- Brick Exterior Construction
- Brick Foundation
- Asbestos Shingle Roof
- Vinyl Siding
Interior Spaces
- 2,580 Sq Ft Home
- 2-Story Property
- Bar Fridge
- Ceiling Fan
- Gas Log Fireplace
- Entrance Foyer
- Great Room with Fireplace
- Family Room
- Living Room
- Breakfast Room
- Dining Room
- Screened Porch
- Pull Down Stairs to Attic
Kitchen
- Oven
- Cooktop
- Microwave
- Ice Maker
- Dishwasher
- Granite Countertops
Flooring
- Wood
- Carpet
- Laminate
Bedrooms and Bathrooms
- 4 Bedrooms
- Whirlpool Bathtub
- Walk-in Shower
Laundry
- Laundry Room
- Laundry on main level
- Washer and Dryer
Schools
- Penny Elementary School
- Apex Middle School
- Apex High School
Farming
- Packing Shed
Utilities
- Forced Air Heating and Cooling System
- Heating System Uses Gas
- Heating System Uses Natural Gas
- Natural Gas Connected
- Gas Water Heater
- Community Sewer or Septic
Listing and Financial Details
- Assessor Parcel Number 0751.06-29-8064 0213262
Community Details
Overview
- Association fees include ground maintenance
- Rs Fincher & Co., Llc Association, Phone Number (919) 362-1460
- Built by Westminister Homes of NC
- Waterford Green Subdivision
- Maintained Community
Recreation
- Tennis Courts
- Community Pool
Map
Home Values in the Area
Average Home Value in this Area
Property History
| Date | Event | Price | Change | Sq Ft Price |
|---|---|---|---|---|
| 12/19/2024 12/19/24 | Sold | $565,000 | +1.1% | $219 / Sq Ft |
| 11/22/2024 11/22/24 | Pending | -- | -- | -- |
| 11/20/2024 11/20/24 | For Sale | $559,000 | 0.0% | $217 / Sq Ft |
| 11/20/2024 11/20/24 | Price Changed | $559,000 | -3.6% | $217 / Sq Ft |
| 11/12/2024 11/12/24 | Pending | -- | -- | -- |
| 11/10/2024 11/10/24 | Price Changed | $579,900 | -3.3% | $225 / Sq Ft |
| 11/01/2024 11/01/24 | For Sale | $599,900 | -- | $233 / Sq Ft |
Tax History
| Year | Tax Paid | Tax Assessment Tax Assessment Total Assessment is a certain percentage of the fair market value that is determined by local assessors to be the total taxable value of land and additions on the property. | Land | Improvement |
|---|---|---|---|---|
| 2024 | $4,809 | $561,123 | $180,000 | $381,123 |
| 2023 | $4,108 | $372,646 | $90,000 | $282,646 |
| 2022 | $3,856 | $372,646 | $90,000 | $282,646 |
| 2021 | $3,709 | $372,646 | $90,000 | $282,646 |
| 2020 | $3,672 | $372,646 | $90,000 | $282,646 |
| 2019 | $3,475 | $304,204 | $90,000 | $214,204 |
| 2018 | $3,273 | $304,204 | $90,000 | $214,204 |
| 2017 | $3,047 | $304,204 | $90,000 | $214,204 |
| 2016 | $3,003 | $304,204 | $90,000 | $214,204 |
| 2015 | $2,799 | $276,699 | $60,000 | $216,699 |
| 2014 | $2,698 | $276,699 | $60,000 | $216,699 |
Mortgage History
| Date | Status | Loan Amount | Loan Type |
|---|---|---|---|
| Open | $452,000 | New Conventional | |
| Closed | $452,000 | New Conventional | |
| Previous Owner | $100,000 | Credit Line Revolving | |
| Previous Owner | $246,400 | New Conventional | |
| Previous Owner | $228,000 | New Conventional | |
| Previous Owner | $221,395 | New Conventional | |
| Previous Owner | $26,000 | Credit Line Revolving | |
| Previous Owner | $226,441 | Unknown | |
| Previous Owner | $199,597 | Unknown | |
| Previous Owner | $50,000 | Credit Line Revolving | |
| Previous Owner | $64,600 | Credit Line Revolving | |
| Previous Owner | $195,803 | Unknown | |
| Previous Owner | $175,200 | No Value Available | |
| Closed | $21,900 | No Value Available |
Deed History
| Date | Type | Sale Price | Title Company |
|---|---|---|---|
| Warranty Deed | $565,000 | None Listed On Document | |
| Warranty Deed | $565,000 | None Listed On Document | |
| Warranty Deed | $308,000 | None Available | |
| Interfamily Deed Transfer | -- | None Available | |
| Warranty Deed | $219,000 | -- |
Similar Homes in the area
Source: Doorify MLS
MLS Number: 10061174
APN: 0751.06-29-8064-000
- 1809 Green Ford Ln
- 2006 Chedington Dr
- 733 Hillsford Ln
- 317 Briarfield Dr
- 125 Kelekent Ln
- 1007 Surry Dale Ct
- 219 Arbordale Ct
- 801 Myrtle Grove Ln
- 101 Hedwig Ct
- 936 Regency Cottage Place
- 1005 Thorncroft Ln
- 921 Regency Cottage Place
- 101 Heatherwood Dr
- 121 Highclere Ln
- 1326 Apache Ln
- 3015 Old Raleigh Rd
- 628 Briarcliff St
- 3007 Old Raleigh Rd
- 105 Royal Glen Dr
- 700 Treviso Ln
