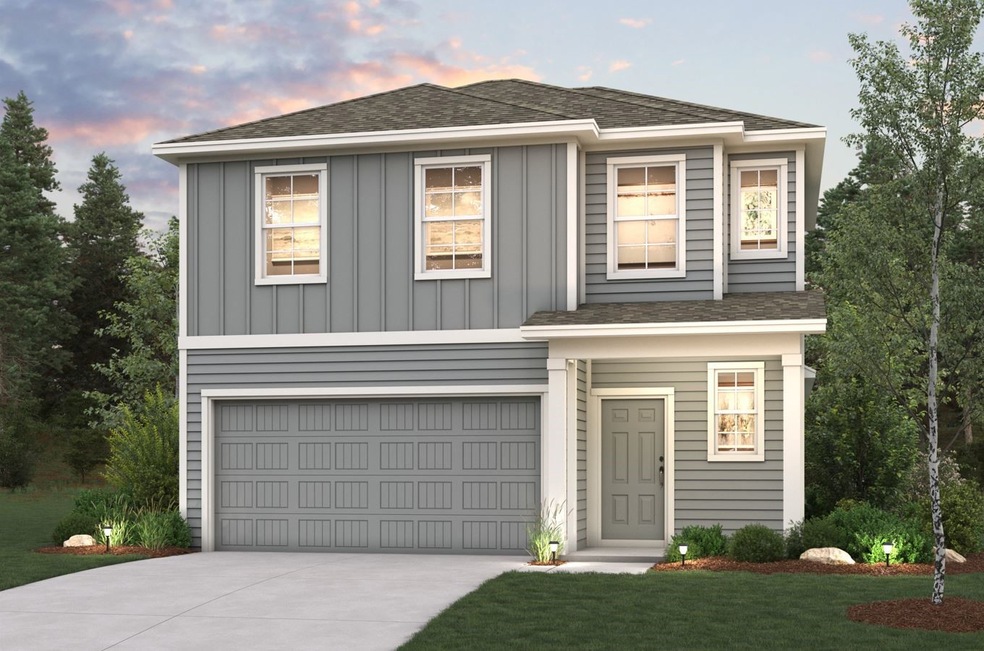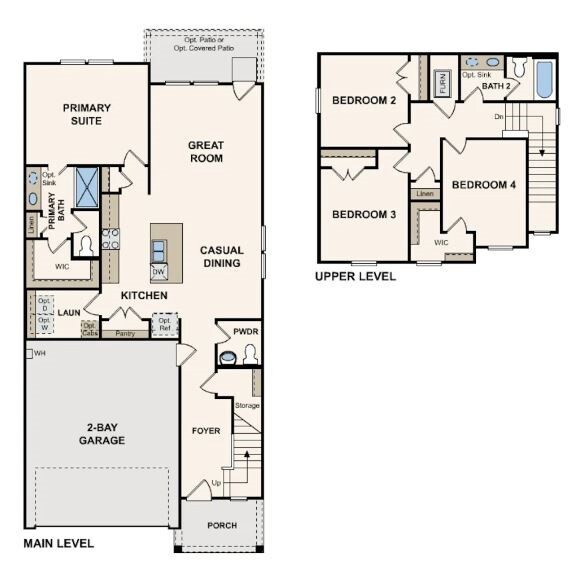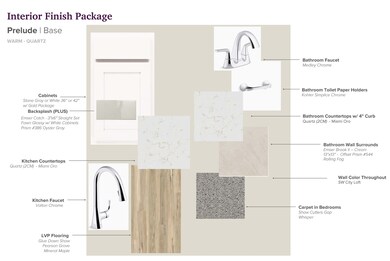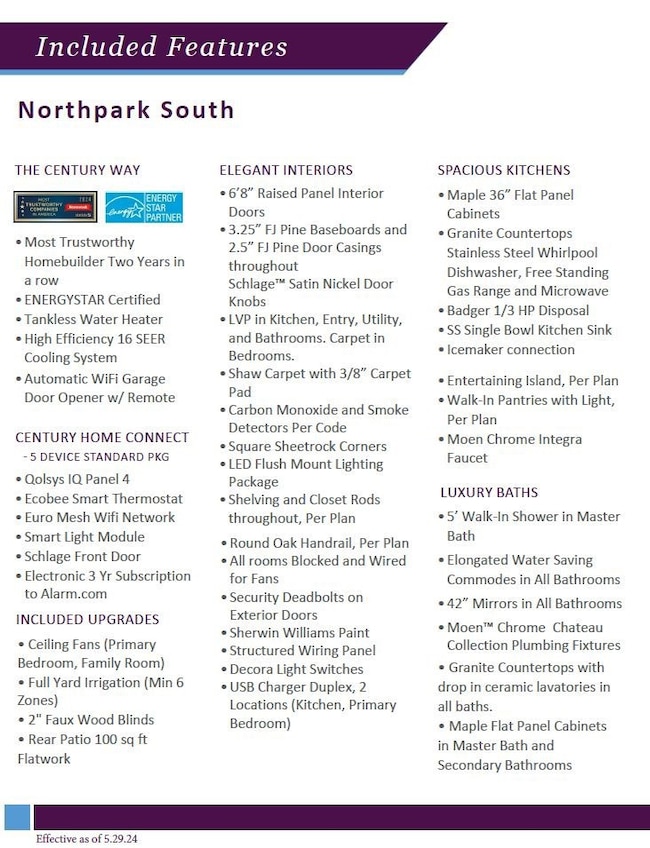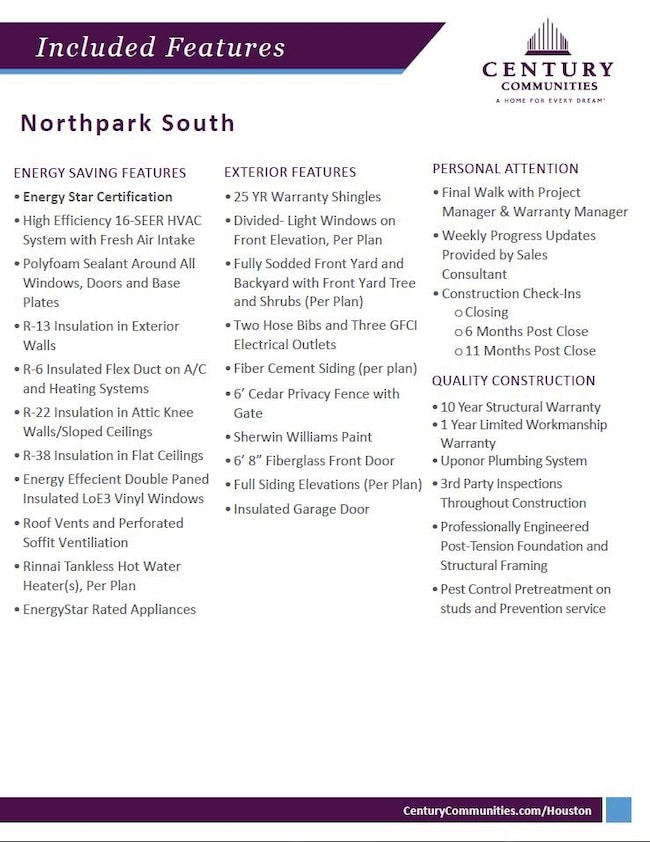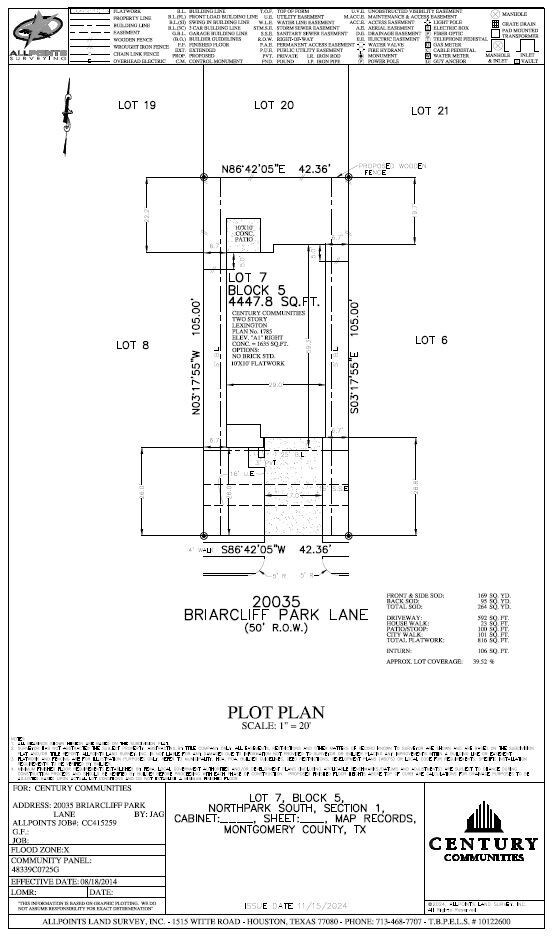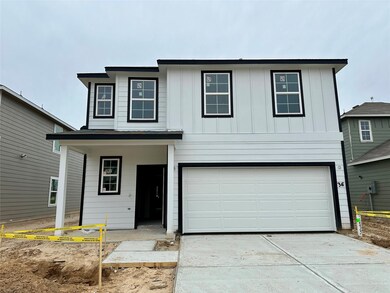
20035 Briarcliff Park Ln Porter, TX 77365
Porter NeighborhoodEstimated payment $1,950/month
Highlights
- Under Construction
- Traditional Architecture
- Home Office
- Green Roof
- Quartz Countertops
- Family Room Off Kitchen
About This Home
The open-concept design of the two-story Lexington floor plan shows the huge island kitchen connected to the great room and dining room. The open feel of the home is popular with today's sophisticated buyer, who is looking for a design that fosters togetherness in the home and makes entertaining fun. The use of space in the Lexington is well thought out, with the primary suite privately situated on the first floor, while the secondary bedrooms are on the second floor.
Home Details
Home Type
- Single Family
Year Built
- Built in 2025 | Under Construction
Lot Details
- 4,447 Sq Ft Lot
- Back Yard Fenced
HOA Fees
- $46 Monthly HOA Fees
Parking
- 2 Car Attached Garage
Home Design
- Traditional Architecture
- Brick Exterior Construction
- Slab Foundation
- Composition Roof
- Cement Siding
- Radiant Barrier
Interior Spaces
- 1,785 Sq Ft Home
- 2-Story Property
- Ceiling Fan
- Family Room Off Kitchen
- Home Office
- Utility Room
- Gas Dryer Hookup
Kitchen
- Breakfast Bar
- Gas Oven
- Microwave
- Dishwasher
- Kitchen Island
- Quartz Countertops
Flooring
- Carpet
- Tile
Bedrooms and Bathrooms
- 4 Bedrooms
- En-Suite Primary Bedroom
- Bathtub with Shower
Eco-Friendly Details
- Green Roof
- ENERGY STAR Qualified Appliances
- Energy-Efficient Windows with Low Emissivity
- Energy-Efficient Exposure or Shade
- Energy-Efficient HVAC
- Energy-Efficient Lighting
- Energy-Efficient Insulation
- Energy-Efficient Thermostat
Schools
- Brookwood Forest Elementary School
- Woodridge Forest Middle School
- West Fork High School
Utilities
- Central Heating and Cooling System
- Heating System Uses Gas
- Programmable Thermostat
- Tankless Water Heater
Community Details
- Community Solutions Association, Phone Number (713) 429-5440
- Built by Century Communities
- Northpark South Subdivision
Map
Home Values in the Area
Average Home Value in this Area
Property History
| Date | Event | Price | Change | Sq Ft Price |
|---|---|---|---|---|
| 02/28/2025 02/28/25 | Pending | -- | -- | -- |
| 01/28/2025 01/28/25 | For Sale | $289,900 | -- | $162 / Sq Ft |
Similar Homes in the area
Source: Houston Association of REALTORS®
MLS Number: 18939813
- 20046 Briarcliff Park Ln
- 20038 Briarcliff Park Ln
- 20059 Briarcliff Park Ln
- 20054 Briarcliff Park Ln
- 20078 Briarcliff Park Ln
- 20030 Briarcliff Park Ln
- 20051 Briarcliff Park Ln
- 20018 Briarcliff Park Ln
- 20026 Briarcliff Park Ln
- 20062 Briarcliff Park Ln
- 20043 Briarcliff Park Ln
- 20066 Briarcliff Park Ln
- 20047 Briarcliff Park Ln
- 20055 Briarcliff Park Ln
- 20014 Briarcliff Park Ln
- 20022 Briarcliff Park Ln
- 20050 Briarcliff Park Ln
- 20011 Briarcliff Park Ln
- 20039 Briarcliff Park Ln
- 20027 Briarcliff Park Ln
