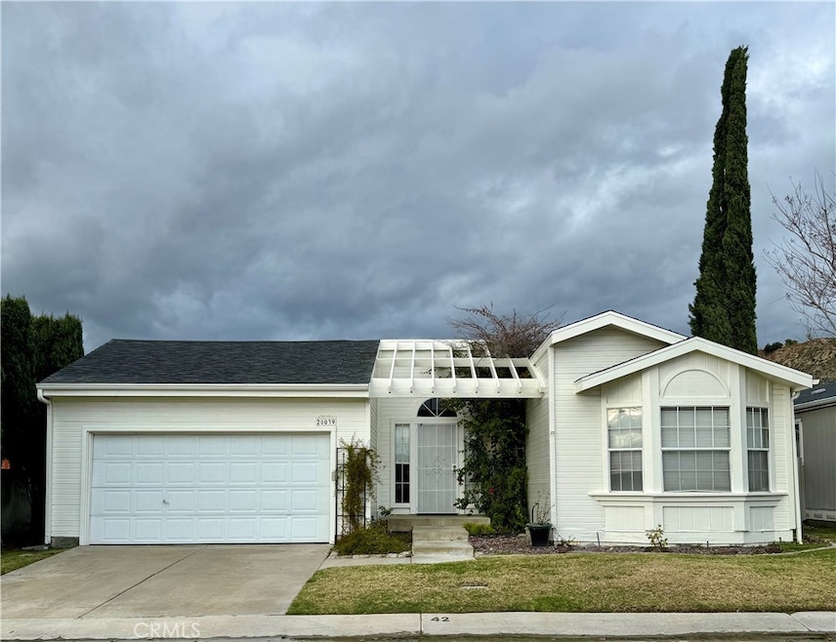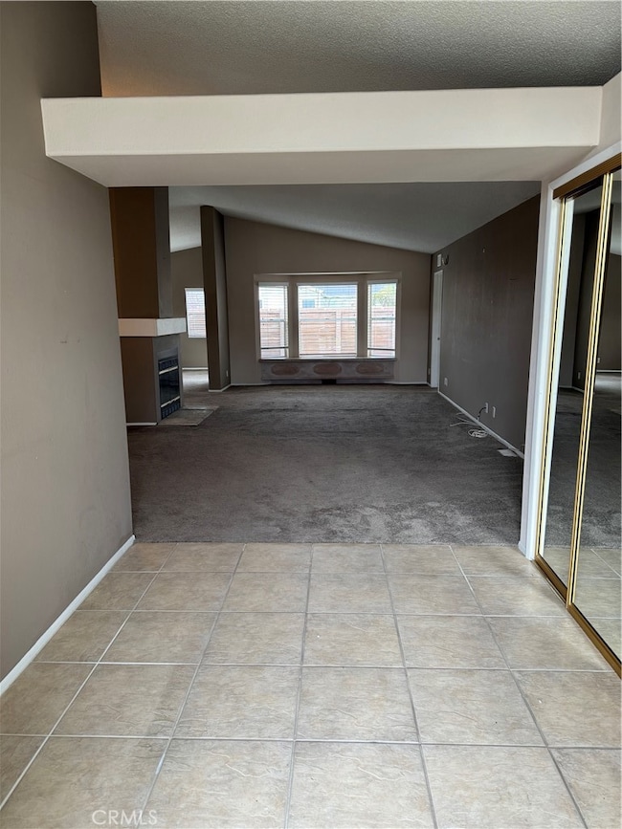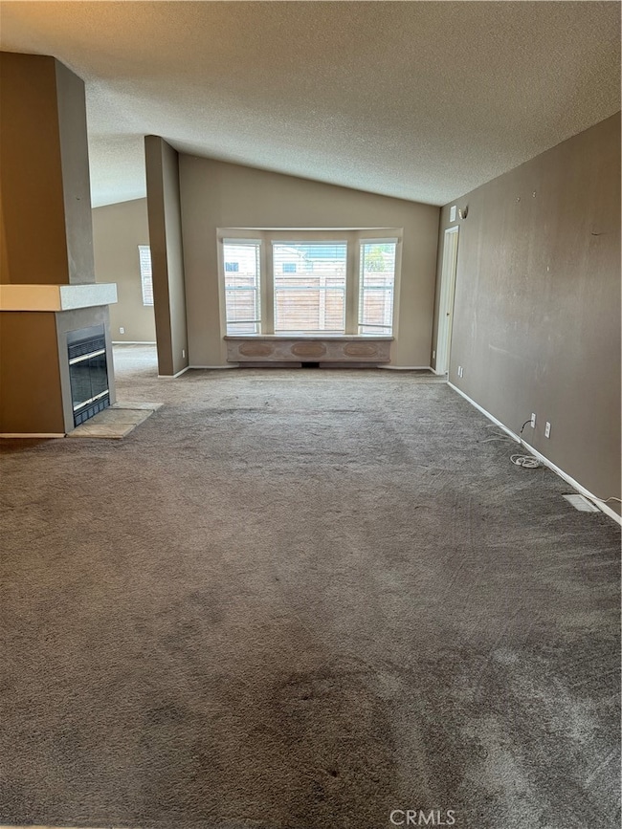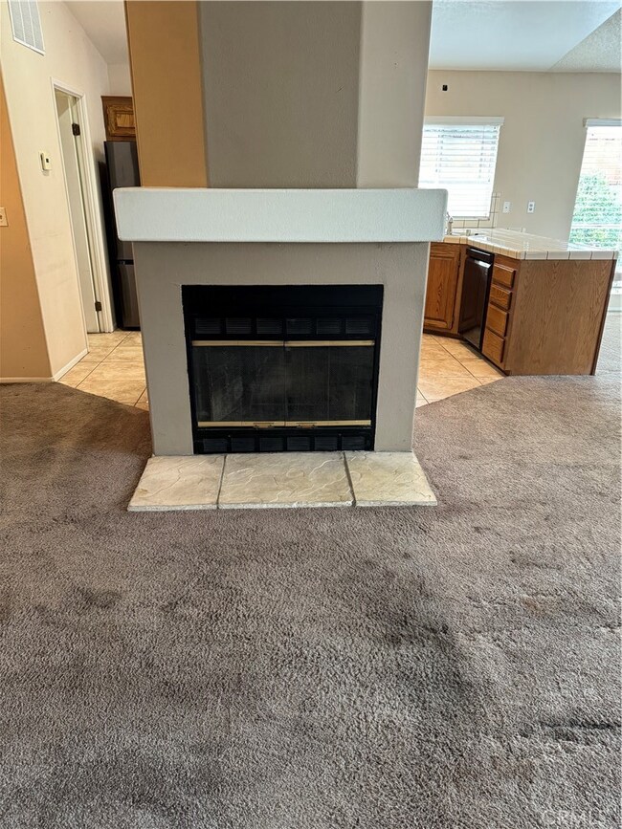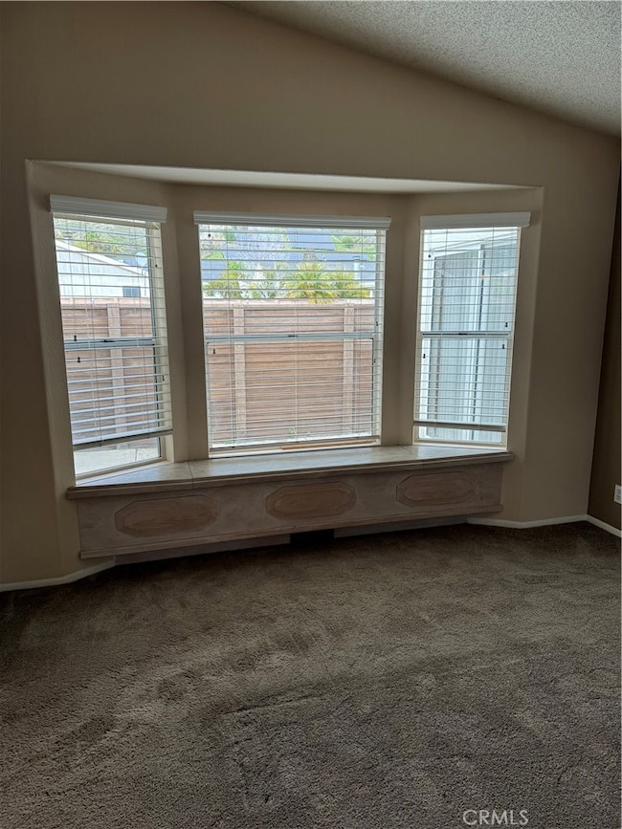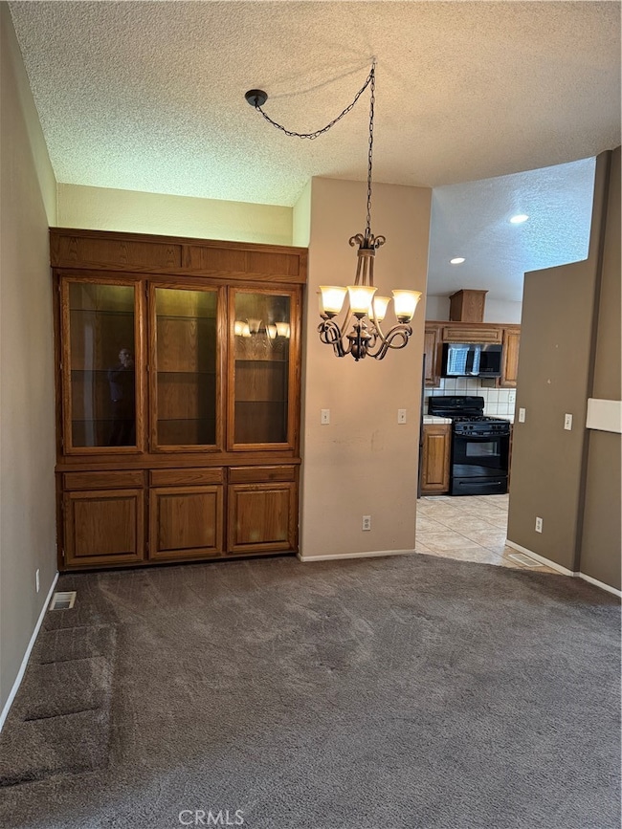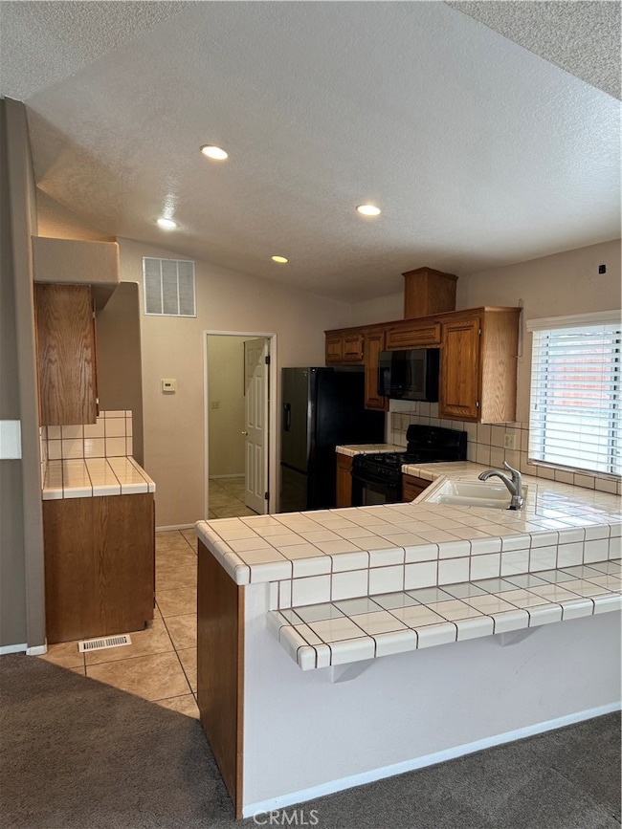
20039 Emerald Creek Dr Santa Clarita, CA 91351
Canyon Country NeighborhoodHighlights
- Gated with Attendant
- RV Parking in Community
- Open Floorplan
- Sierra Vista Junior High School Rated A-
- Primary Bedroom Suite
- Canyon View
About This Home
As of February 2025BACK ON MARKET 12-13-25 subject to cancellation of previous Escrow. Fantastic floor plan believed to be the largest model in affordable Canyon View Estates. Very spacious 3 + 2 offers large Main Bedroom Suite in rear with ample privacy from 2 spacious secondary bedrooms + bath in front. Dramatic large entry opens into soaring cathedral ceilings in Living Room, formal Dining Room, Family Room & Kitchen. Home is centered around very large Living Room featuring fireplace and bay window overlooking patio. Dining Room with built-in cabinetry adjacent to large cook's Kitchen featuring tile flooring & counters, ample cabinetry, gas range, newer upgraded Samsung microwave, newer stainless steel upgraded dishwasher and newer Samsung refrigerator/freezer with WiFi connectivity. One end of Kitchen is open to Family Room with breakfast bar and sliding glass door to patio. The other end of Kitchen conveniently opens to indoor Laundry Room with built in cabinetry and direct access into 2 car attached Garage. Large private Main Bedroom Suite sliding glass door also opens to patio and features a dressing area with both a mirrored wardrobe closet as well as a sizeable walk-in closet. Double door entry from there to private Main Bath that features 2 separate basin areas, separate shower and a large round soaking tub. Recent exterior paint shows care Seller has taken in maintaining the home. New forced air heating unit. Strategically located at west end of street where property has extra privacy with no immediate residential neighbor on west side. Private gated community includes 2 pools, a spa, 2 playgrounds, tennis, basketball, RV parking and a clubhouse available to rent for events.
Last Agent to Sell the Property
Keller Williams VIP Properties Brokerage Phone: 661-645-1122 License #00914217

Property Details
Home Type
- Manufactured Home With Land
Year Built
- Built in 1990
Lot Details
- 3,600 Sq Ft Lot
- No Common Walls
- Landscaped
- Sprinkler System
- Front Yard
- Land Lease of $1,514 per month
Parking
- 2 Car Attached Garage
Home Design
- Planned Development
- Composition Roof
Interior Spaces
- 1,845 Sq Ft Home
- 1-Story Property
- Open Floorplan
- Built-In Features
- Cathedral Ceiling
- Bay Window
- Family Room Off Kitchen
- Living Room with Fireplace
- Dining Room
- Canyon Views
Kitchen
- Open to Family Room
- Breakfast Bar
- Gas Range
- Microwave
- Dishwasher
- Ceramic Countertops
Flooring
- Carpet
- Laminate
- Tile
Bedrooms and Bathrooms
- 3 Main Level Bedrooms
- Primary Bedroom Suite
- 2 Full Bathrooms
- Dual Vanity Sinks in Primary Bathroom
- Soaking Tub
- Bathtub with Shower
- Separate Shower
Laundry
- Laundry Room
- 220 Volts In Laundry
- Gas And Electric Dryer Hookup
Outdoor Features
- Rain Gutters
Location
- Property is near a park
- Suburban Location
Utilities
- Central Heating and Cooling System
- Cable TV Available
Listing and Financial Details
- Tax Lot 42
- Tax Tract Number 895
- Assessor Parcel Number 8951927042
- $515 per year additional tax assessments
- Seller Considering Concessions
Community Details
Overview
- Property has a Home Owners Association
- Canyon View Estates Association, Phone Number (661) 252-0991
- Canyon View Limited HOA
- Canyon View Estates Subdivision
- RV Parking in Community
Amenities
- Clubhouse
Recreation
- Tennis Courts
- Sport Court
- Community Playground
- Community Pool
- Community Spa
Security
- Gated with Attendant
- Resident Manager or Management On Site
- Controlled Access
Map
Home Values in the Area
Average Home Value in this Area
Property History
| Date | Event | Price | Change | Sq Ft Price |
|---|---|---|---|---|
| 02/28/2025 02/28/25 | Sold | $300,000 | -3.2% | $163 / Sq Ft |
| 01/13/2025 01/13/25 | For Sale | $309,900 | 0.0% | $168 / Sq Ft |
| 12/13/2024 12/13/24 | Pending | -- | -- | -- |
| 09/18/2024 09/18/24 | Price Changed | $309,900 | -4.6% | $168 / Sq Ft |
| 08/08/2024 08/08/24 | For Sale | $324,900 | -- | $176 / Sq Ft |
Similar Homes in the area
Source: California Regional Multiple Listing Service (CRMLS)
MLS Number: SR24163426
- 20050 Canyon View Dr
- 20042 Canyon View Dr Unit 74
- 19954 Canyon View Dr
- 20071 Edgewater Dr
- 20073 Edgewater Dr
- 27822 Sunrise Ln
- 20072 Canyon View Dr
- 20087 Canyon View Dr
- 20021 Northcliff Dr
- 20001 Northcliff Dr
- 20095 Shadow Island Dr
- 20075 Crestview Dr
- 19659 Four Oaks St
- 20128 Shadow Island Dr
- 20082 Northcliff Dr
- 20100 Northcliff Dr
- 27500 Glasser Ave
- 20195 Northcliff Dr
- 20252 Shadow Island Dr
- 0 Vac Godde Hill Rd Wic Vic Ave Unit SR25026848
