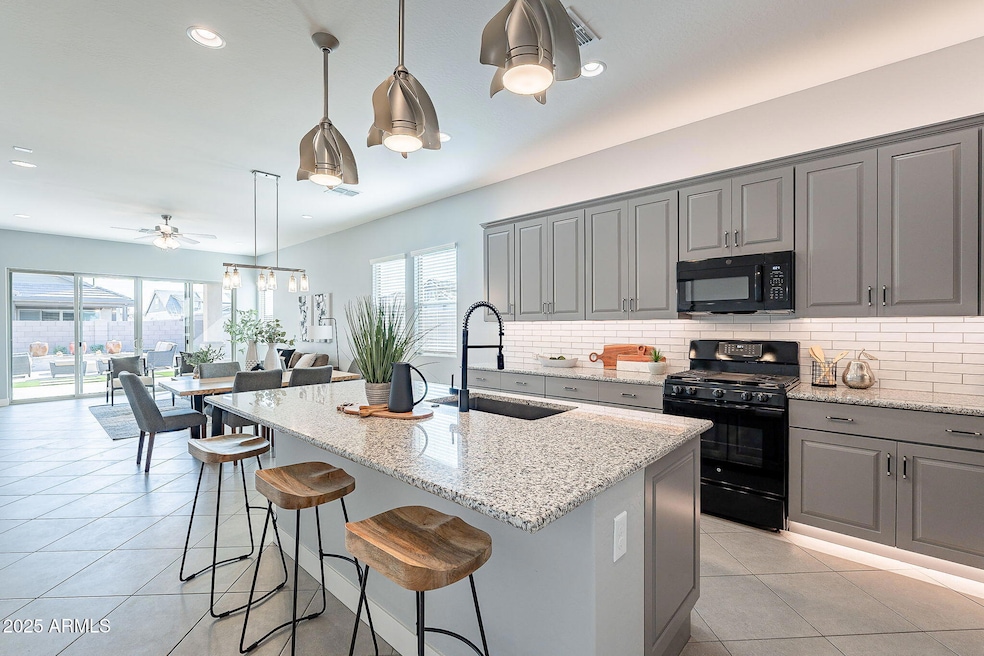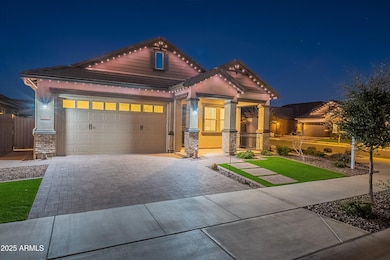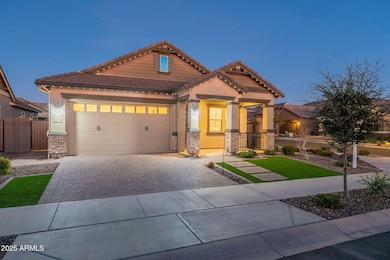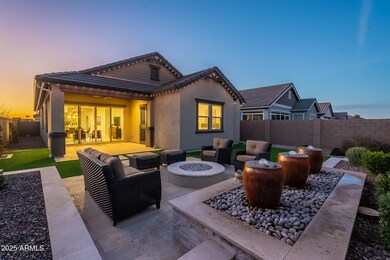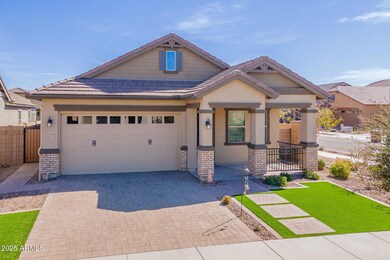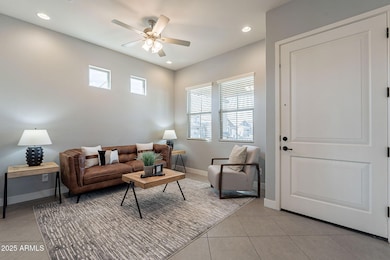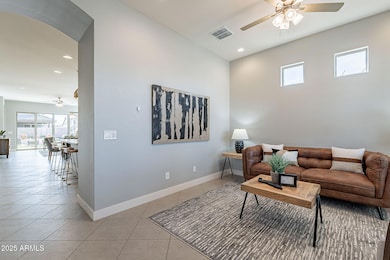
20039 S 231st St Queen Creek, AZ 85142
Superstition Vistas NeighborhoodEstimated payment $3,871/month
Highlights
- Clubhouse
- Granite Countertops
- Racquetball
- Queen Creek Middle School Rated A-
- Community Pool
- Eat-In Kitchen
About This Home
OVER 120K IN UPGRADES!! Upgraded to model-home level!! Kitchen w/island boasts grey cabinets, over & under cabinet lighting, granite countertops, tile backsplash & top-of-the-line stainless steel appliances. Spacious master suite complete w/dual granite vanity & upgraded fixtures, walk-in tiled shower, large walk-in closet & private exit to covered patio. Relax in your low maintenance backyard complete w/turf, custom gas firepit & waterfall w/auto timer! Upgraded exterior custom screen doors, permanent exterior LED lighting. Vibrant Barney Farms community includes a 22 acre lake for fishing & kayaking, pool, pickleball, tennis & basketball courts, playground & walking paths. *SEE DOCS FOR COMPLETE LIST OF UPGRADES!*
Home Details
Home Type
- Single Family
Est. Annual Taxes
- $1,959
Year Built
- Built in 2023
Lot Details
- 5,770 Sq Ft Lot
- Desert faces the front and back of the property
- Block Wall Fence
- Artificial Turf
HOA Fees
- $165 Monthly HOA Fees
Parking
- 3 Car Garage
Home Design
- Wood Frame Construction
- Tile Roof
- Block Exterior
- Stucco
Interior Spaces
- 1,718 Sq Ft Home
- 1-Story Property
- Ceiling height of 9 feet or more
- Ceiling Fan
- Washer and Dryer Hookup
Kitchen
- Eat-In Kitchen
- Built-In Microwave
- Granite Countertops
Flooring
- Carpet
- Tile
Bedrooms and Bathrooms
- 3 Bedrooms
- Primary Bathroom is a Full Bathroom
- 2 Bathrooms
- Dual Vanity Sinks in Primary Bathroom
Schools
- Katherine Mecham Barney Elementary School
- Queen Creek Junior High School
- Queen Creek High School
Utilities
- Cooling Available
- Heating Available
- Tankless Water Heater
- High Speed Internet
- Cable TV Available
Listing and Financial Details
- Tax Lot 219
- Assessor Parcel Number 304-63-204
Community Details
Overview
- Association fees include ground maintenance, street maintenance
- Ccmc Association, Phone Number (866) 244-2262
- Built by Fulton Homes
- Fulton Homes Barney Farms Phase 1B Subdivision
Amenities
- Clubhouse
- Recreation Room
Recreation
- Racquetball
- Community Playground
- Community Pool
- Bike Trail
Map
Home Values in the Area
Average Home Value in this Area
Tax History
| Year | Tax Paid | Tax Assessment Tax Assessment Total Assessment is a certain percentage of the fair market value that is determined by local assessors to be the total taxable value of land and additions on the property. | Land | Improvement |
|---|---|---|---|---|
| 2025 | $1,959 | $20,472 | -- | -- |
| 2024 | $181 | $19,498 | -- | -- |
| 2023 | $181 | $10,635 | $10,635 | $0 |
| 2022 | $178 | $8,220 | $8,220 | $0 |
| 2021 | $175 | $2,040 | $2,040 | $0 |
| 2020 | $189 | $2,184 | $2,184 | $0 |
Property History
| Date | Event | Price | Change | Sq Ft Price |
|---|---|---|---|---|
| 04/03/2025 04/03/25 | Pending | -- | -- | -- |
| 03/27/2025 03/27/25 | Price Changed | $634,900 | 0.0% | $370 / Sq Ft |
| 03/14/2025 03/14/25 | Price Changed | $635,000 | -1.6% | $370 / Sq Ft |
| 02/21/2025 02/21/25 | For Sale | $645,000 | -- | $375 / Sq Ft |
Similar Homes in the area
Source: Arizona Regional Multiple Listing Service (ARMLS)
MLS Number: 6824287
APN: 304-63-204
- 23148 E Carriage Way
- 23105 E Carriage Way
- 23163 E Canary Way
- 23146 E Canary Way
- 23162 E Canary Way
- 23069 E Mayberry Rd
- 23161 E Mockingbird Dr
- 23150 E Thornton Rd
- 19749 S 231st Way
- 23102 E Raven Dr
- 22922 E Mayberry Rd
- 22900 E Reins Rd
- 22897 E Carriage Way
- 22878 E Carriage Way
- 22866 E Mayberry Rd
- 22852 E Thornton Rd
- 22852 E Lords Way
- 22844 E Lords Way
- 22836 E Lords Way
- 22820 E Lords Way
