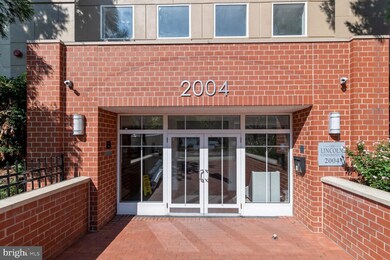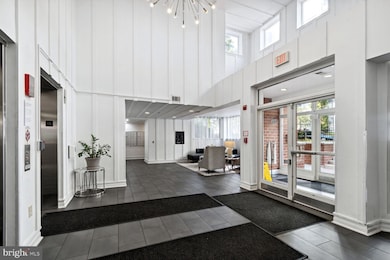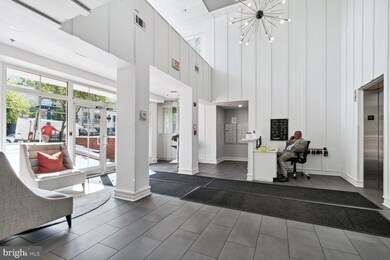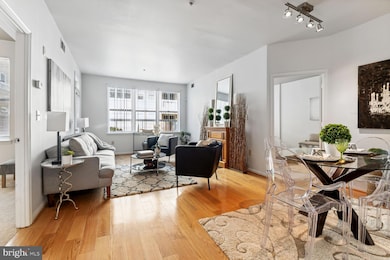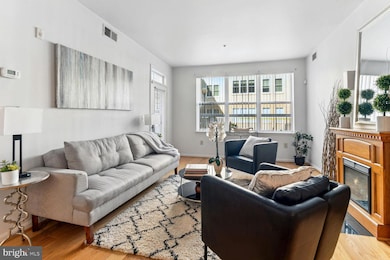
Lincoln Condominium 2004 11th St NW Unit 129 Washington, DC 20001
U Street NeighborhoodHighlights
- Concierge
- 1-minute walk to U Street
- Gourmet Kitchen
- Fitness Center
- Rooftop Deck
- 4-minute walk to Harrison Recreation Center
About This Home
As of February 2025Don’t miss the opportunity to call this gorgeous, light-filled condo your new home! Step inside to this nearly 1,000 square foot apartment and be captivated by the gleaming wood floors, the gourmet kitchen with newer stainless steel appliances, upgraded counters and a plentiful allotment of cabinetry. Continue in and appreciate the best in open living, with lots of space for lounging, dining, and entertaining. On either side of the open living area you will find generous sized bedrooms that offer plenty of space for your furnishings, plus room for a home office! Step out to your massive private patio and enjoy your morning coffee, evening cocktail, or al fresco dining. Don’t forget, there is always the roof deck for larger occasions or when you feel the need to grill up a good meal!
Other building amenities include a gym featuring Peloton bikes, a recreation room and a concierge monitored desk with package acceptance. Pet owners will love the fenced-in pet area. Your own dedicated parking space just adds to the long list of luxurious conveniences! Further, you will love living in one of the most vibrant areas of DC, located just blocks from the Metro, numerous restaurants, bars/social venues, grocery stores, and countless other retail options!
Property Details
Home Type
- Condominium
Est. Annual Taxes
- $5,130
Year Built
- Built in 2000
Lot Details
- Property is in excellent condition
HOA Fees
- $720 Monthly HOA Fees
Parking
- Assigned parking located at #10
- Basement Garage
- Front Facing Garage
- Garage Door Opener
Home Design
- Contemporary Architecture
- Brick Exterior Construction
- Stucco
Interior Spaces
- 984 Sq Ft Home
- Property has 1 Level
- Open Floorplan
- Recessed Lighting
- Window Treatments
- Combination Dining and Living Room
- Home Security System
Kitchen
- Gourmet Kitchen
- Gas Oven or Range
- Stove
- Built-In Microwave
- Dishwasher
- Stainless Steel Appliances
- Upgraded Countertops
- Disposal
Flooring
- Wood
- Carpet
- Ceramic Tile
Bedrooms and Bathrooms
- 2 Main Level Bedrooms
- 2 Full Bathrooms
Laundry
- Laundry in unit
- Dryer
- Washer
Accessible Home Design
- Accessible Elevator Installed
- Doors swing in
Outdoor Features
- Rooftop Deck
- Patio
- Exterior Lighting
- Outdoor Grill
Utilities
- Forced Air Heating and Cooling System
- Natural Gas Water Heater
- Cable TV Available
Listing and Financial Details
- Tax Lot 2086
- Assessor Parcel Number 0304//2086
Community Details
Overview
- Association fees include common area maintenance, exterior building maintenance, lawn maintenance, management, parking fee, reserve funds, sewer, snow removal, water, trash
- Low-Rise Condominium
- The Lincoln Condos
- Old City 2 Community
- U Street Corridor Subdivision
- Property Manager
Amenities
- Concierge
- Common Area
Recreation
Pet Policy
- Dogs and Cats Allowed
Security
- Front Desk in Lobby
- Carbon Monoxide Detectors
- Fire and Smoke Detector
- Fire Sprinkler System
Map
About Lincoln Condominium
Home Values in the Area
Average Home Value in this Area
Property History
| Date | Event | Price | Change | Sq Ft Price |
|---|---|---|---|---|
| 02/24/2025 02/24/25 | Sold | $589,000 | 0.0% | $599 / Sq Ft |
| 01/06/2025 01/06/25 | Price Changed | $589,000 | -1.7% | $599 / Sq Ft |
| 10/24/2024 10/24/24 | Price Changed | $599,000 | -1.8% | $609 / Sq Ft |
| 09/27/2024 09/27/24 | Price Changed | $610,000 | -2.4% | $620 / Sq Ft |
| 09/13/2024 09/13/24 | For Sale | $624,900 | -- | $635 / Sq Ft |
Tax History
| Year | Tax Paid | Tax Assessment Tax Assessment Total Assessment is a certain percentage of the fair market value that is determined by local assessors to be the total taxable value of land and additions on the property. | Land | Improvement |
|---|---|---|---|---|
| 2024 | $5,130 | $618,730 | $185,620 | $433,110 |
| 2023 | $5,078 | $612,150 | $183,640 | $428,510 |
| 2022 | $5,176 | $622,740 | $186,820 | $435,920 |
| 2021 | $5,165 | $620,990 | $186,300 | $434,690 |
| 2020 | $5,204 | $612,260 | $183,680 | $428,580 |
| 2019 | $5,043 | $593,330 | $178,000 | $415,330 |
| 2018 | $4,845 | $570,050 | $0 | $0 |
| 2017 | $4,767 | $560,820 | $0 | $0 |
| 2016 | $4,497 | $529,000 | $0 | $0 |
| 2015 | $4,465 | $525,340 | $0 | $0 |
| 2014 | -- | $476,840 | $0 | $0 |
Mortgage History
| Date | Status | Loan Amount | Loan Type |
|---|---|---|---|
| Open | $471,200 | New Conventional | |
| Previous Owner | $340,000 | New Conventional | |
| Previous Owner | $273,010 | Unknown | |
| Previous Owner | $183,000 | Credit Line Revolving | |
| Previous Owner | $103,300 | No Value Available |
Deed History
| Date | Type | Sale Price | Title Company |
|---|---|---|---|
| Deed | $589,000 | Express Title | |
| Warranty Deed | $425,000 | -- | |
| Deed | $161,435 | -- |
Similar Homes in Washington, DC
Source: Bright MLS
MLS Number: DCDC2159114
APN: 0304-2086
- 2004 11th St NW Unit 439
- 2004 11th St NW Unit 339
- 2004 11th St NW Unit 326
- 2005 11th St NW Unit 307
- 2005 11th St NW Unit 203
- 2005 11th St NW Unit 206
- 2005 11th St NW Unit 501
- 2005 11th St NW Unit 403
- 2005 11th St NW Unit 202
- 2005 11th St NW Unit 502
- 2005 11th St NW Unit 304
- 1937 12th St NW Unit 1
- 2024 10th St NW
- 2020 12th St NW Unit 506
- 2020 12th St NW Unit 618
- 2020 12th St NW Unit 117
- 2020 12th St NW Unit 109
- 1913 11th St NW
- 1911 11th St NW
- 1907 11th St NW Unit 2

