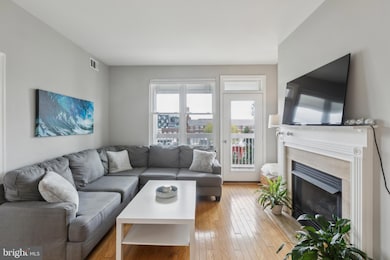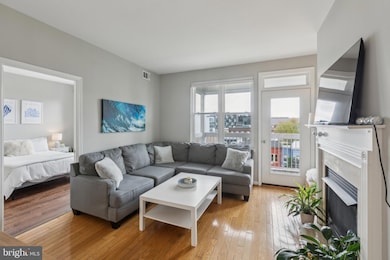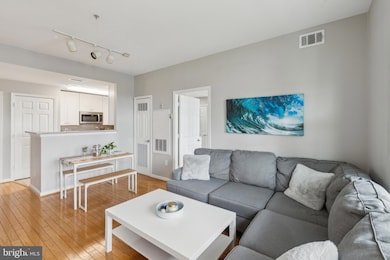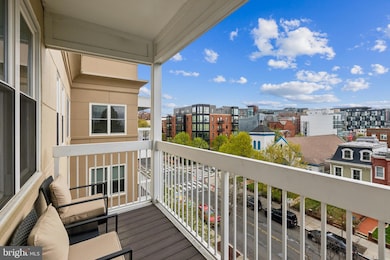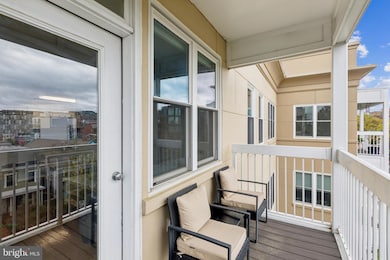
Lincoln Condominium 2004 11th St NW Unit 439 Washington, DC 20001
U Street NeighborhoodEstimated payment $4,384/month
Highlights
- Concierge
- 1-minute walk to U Street
- Federal Architecture
- Fitness Center
- Open Floorplan
- 4-minute walk to Harrison Recreation Center
About This Home
Welcome to city living at its finest in the heart of the U Street corridor. This stunning 2-bedroom, 2-bathroom penthouse condo is bathed in natural light. The residence offers a variety of amenities and convenient walkability to an abundance of shops and restaurants, all while being less than 2 blocks from the metro. The inviting living space has a charming fireplace and a beautifully appointed kitchen. The thoughtful layout has two bedrooms on opposite sides of the condo, each with an en-suite bathroom and generous closet space. The indoor living space is complemented by a private covered balcony, perfect for watching the sunrise.Extensive updates completed in 2021 include new windows throughout the unit and flooring in the bedrooms. Additional upgrades include a renovated kitchen with all new appliances, renovated bathrooms and a new in-unit washer-dryer.Residents can indulge in a variety of building amenities including a common roof deck with panoramic views, a media/recreation room for entertainment, a private dog park and a well-equipped gym including Peloton bikes. The building offers an elevator for easy access and a concierge service. The building boasts an attached garage and on-site parking is often available for rent.
Open House Schedule
-
Saturday, April 26, 20252:00 to 4:00 pm4/26/2025 2:00:00 PM +00:004/26/2025 4:00:00 PM +00:00Add to Calendar
Property Details
Home Type
- Condominium
Est. Annual Taxes
- $4,757
Year Built
- Built in 2000
HOA Fees
- $779 Monthly HOA Fees
Home Design
- Federal Architecture
- Brick Exterior Construction
- Stucco
Interior Spaces
- 877 Sq Ft Home
- Property has 1 Level
- Open Floorplan
- Ceiling height of 9 feet or more
- Gas Fireplace
- Double Pane Windows
- Window Treatments
- Window Screens
- Six Panel Doors
- Combination Dining and Living Room
- Monitored
- Basement
Kitchen
- Gas Oven or Range
- Microwave
- Ice Maker
- Dishwasher
- Disposal
Bedrooms and Bathrooms
- 2 Main Level Bedrooms
- En-Suite Bathroom
- 2 Full Bathrooms
Laundry
- Laundry in unit
- Dryer
- Washer
Utilities
- Forced Air Heating and Cooling System
- Natural Gas Water Heater
Additional Features
- Doors are 32 inches wide or more
Listing and Financial Details
- Tax Lot 2155
- Assessor Parcel Number 0304//2155
Community Details
Overview
- Association fees include common area maintenance, exterior building maintenance, management, insurance, reserve funds, sewer, snow removal, trash, water
- 176 Units
- Mid-Rise Condominium
- The Lincoln Condominium Condos
- Built by LINCOLN CONDO
- U Street Corridor Subdivision, Wilson Floorplan
- Old City 2 Community
- Property Manager
Amenities
- Concierge
- Party Room
- Elevator
Recreation
Pet Policy
- Dogs and Cats Allowed
Security
- Front Desk in Lobby
Map
About Lincoln Condominium
Home Values in the Area
Average Home Value in this Area
Tax History
| Year | Tax Paid | Tax Assessment Tax Assessment Total Assessment is a certain percentage of the fair market value that is determined by local assessors to be the total taxable value of land and additions on the property. | Land | Improvement |
|---|---|---|---|---|
| 2024 | $4,757 | $574,820 | $172,450 | $402,370 |
| 2023 | $4,715 | $569,410 | $170,820 | $398,590 |
| 2022 | $4,800 | $578,520 | $173,560 | $404,960 |
| 2021 | $4,780 | $575,650 | $172,690 | $402,960 |
| 2020 | $4,823 | $567,440 | $170,230 | $397,210 |
| 2019 | $4,683 | $550,970 | $165,290 | $385,680 |
| 2018 | $4,499 | $529,330 | $0 | $0 |
| 2017 | $4,426 | $520,670 | $0 | $0 |
| 2016 | $4,180 | $491,770 | $0 | $0 |
| 2015 | $4,149 | $488,160 | $0 | $0 |
| 2014 | $3,767 | $443,140 | $0 | $0 |
Property History
| Date | Event | Price | Change | Sq Ft Price |
|---|---|---|---|---|
| 04/16/2025 04/16/25 | For Sale | $575,000 | -- | $656 / Sq Ft |
Deed History
| Date | Type | Sale Price | Title Company |
|---|---|---|---|
| Interfamily Deed Transfer | -- | None Available | |
| Interfamily Deed Transfer | -- | None Available | |
| Deed | $211,645 | -- |
Mortgage History
| Date | Status | Loan Amount | Loan Type |
|---|---|---|---|
| Open | $226,000 | New Conventional | |
| Closed | $273,000 | New Conventional |
Similar Homes in Washington, DC
Source: Bright MLS
MLS Number: DCDC2185940
APN: 0304-2155
- 2004 11th St NW Unit 439
- 2004 11th St NW Unit 339
- 2004 11th St NW Unit 326
- 2005 11th St NW Unit 307
- 2005 11th St NW Unit 203
- 2005 11th St NW Unit 206
- 2005 11th St NW Unit 501
- 2005 11th St NW Unit 403
- 2005 11th St NW Unit 202
- 2005 11th St NW Unit 502
- 2005 11th St NW Unit 304
- 1937 12th St NW Unit 1
- 2024 10th St NW
- 2020 12th St NW Unit 506
- 2020 12th St NW Unit 618
- 2020 12th St NW Unit 117
- 2020 12th St NW Unit 109
- 1913 11th St NW
- 1911 11th St NW
- 1907 11th St NW Unit 2

