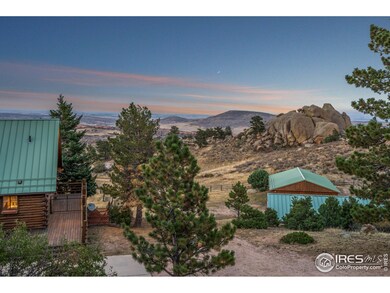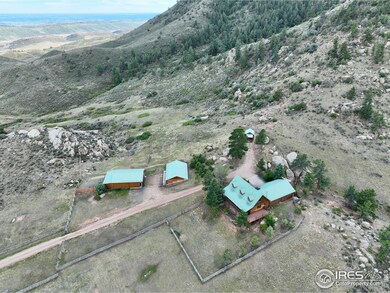
2004 Bonner Springs Ranch Rd Laporte, CO 80535
Estimated payment $5,808/month
Highlights
- Parking available for a boat
- Panoramic View
- Open Floorplan
- Barn or Stable
- 40 Acre Lot
- Deck
About This Home
Bonner Peak Ranch, a subdivision, totals 3,200 acres. It features 80 lots, with each lot averaging around 40 acres. This stunning 40-acre equestrian property boasts a beautiful log-sided home with panoramic views and vaulted ceilings, exposing the intricately designed wooden beams and a grand stone fireplace! Outside you'll find mature trees, and ample space among nature's beautiful rock outcroppings! There are several outbuildings, including a second detached garage with 3 bays, large barn, workshop, and equipment storage. Radon mitigation system installed and electric has been updated. Seller offering $5,000 in concessions at closing!
Home Details
Home Type
- Single Family
Est. Annual Taxes
- $5,184
Year Built
- Built in 1980
Lot Details
- 40 Acre Lot
- Open Space
- Unincorporated Location
- Northeast Facing Home
- Partially Fenced Property
- Rock Outcropping
- Steep Slope
- Meadow
- Wooded Lot
HOA Fees
- $75 Monthly HOA Fees
Parking
- 2 Car Detached Garage
- Oversized Parking
- Garage Door Opener
- Parking available for a boat
Property Views
- Panoramic
- Mountain
Home Design
- Wood Frame Construction
- Metal Roof
- Log Siding
Interior Spaces
- 2,522 Sq Ft Home
- 1-Story Property
- Open Floorplan
- Beamed Ceilings
- Cathedral Ceiling
- Ceiling Fan
- Skylights
- Window Treatments
- Wood Frame Window
- Living Room with Fireplace
- Loft
Kitchen
- Eat-In Kitchen
- Electric Oven or Range
- Dishwasher
Bedrooms and Bathrooms
- 4 Bedrooms
- Walk-In Closet
Laundry
- Dryer
- Washer
Basement
- Walk-Out Basement
- Basement Fills Entire Space Under The House
Outdoor Features
- Balcony
- Deck
- Enclosed patio or porch
- Separate Outdoor Workshop
- Outdoor Storage
- Outbuilding
Schools
- Livermore Elementary School
- Cache La Poudre Middle School
- Poudre High School
Horse Facilities and Amenities
- Horses Allowed On Property
- Corral
- Tack Room
- Barn or Stable
Utilities
- Air Conditioning
- Hot Water Heating System
- Propane
- Septic System
Additional Features
- Garage doors are at least 85 inches wide
- Mineral Rights Excluded
- Loafing Shed
Community Details
- Bonner Peak Subdivision
Listing and Financial Details
- Assessor Parcel Number R0757101
Map
Home Values in the Area
Average Home Value in this Area
Tax History
| Year | Tax Paid | Tax Assessment Tax Assessment Total Assessment is a certain percentage of the fair market value that is determined by local assessors to be the total taxable value of land and additions on the property. | Land | Improvement |
|---|---|---|---|---|
| 2025 | $5,184 | $59,818 | $16,750 | $43,068 |
| 2024 | $5,184 | $59,818 | $16,750 | $43,068 |
| 2022 | $3,940 | $41,263 | $11,030 | $30,233 |
| 2021 | $3,750 | $42,450 | $11,347 | $31,103 |
| 2020 | $3,177 | $35,643 | $10,153 | $25,490 |
| 2019 | $3,192 | $35,643 | $10,153 | $25,490 |
| 2018 | $2,667 | $30,758 | $9,504 | $21,254 |
| 2017 | $2,658 | $30,758 | $9,504 | $21,254 |
| 2016 | $2,485 | $28,608 | $8,756 | $19,852 |
| 2015 | $2,466 | $28,610 | $8,760 | $19,850 |
| 2014 | $3,267 | $37,640 | $10,350 | $27,290 |
Property History
| Date | Event | Price | Change | Sq Ft Price |
|---|---|---|---|---|
| 04/14/2025 04/14/25 | Price Changed | $949,900 | -2.1% | $377 / Sq Ft |
| 03/14/2025 03/14/25 | For Sale | $970,000 | 0.0% | $385 / Sq Ft |
| 02/27/2025 02/27/25 | Pending | -- | -- | -- |
| 01/23/2025 01/23/25 | For Sale | $970,000 | 0.0% | $385 / Sq Ft |
| 01/12/2025 01/12/25 | Pending | -- | -- | -- |
| 09/22/2024 09/22/24 | Price Changed | $970,000 | -3.0% | $385 / Sq Ft |
| 08/16/2024 08/16/24 | For Sale | $1,000,000 | -- | $397 / Sq Ft |
Deed History
| Date | Type | Sale Price | Title Company |
|---|---|---|---|
| Quit Claim Deed | -- | None Listed On Document | |
| Interfamily Deed Transfer | -- | -- | |
| Warranty Deed | $490,000 | -- | |
| Warranty Deed | $404,375 | -- | |
| Warranty Deed | $32,000 | -- |
Mortgage History
| Date | Status | Loan Amount | Loan Type |
|---|---|---|---|
| Previous Owner | $64,000 | Balloon |
Similar Home in Laporte, CO
Source: IRES MLS
MLS Number: 1016788
APN: 09140-00-019
- 0 Tbd N Grey Rock Rd Unit 11240845
- 102 Bear Hollow Rd
- 124 Springs Ranch Rd
- 9171 Arapahoe Valley Rd
- 7805 Arapahoe Valley Rd
- 11881 Red Feather Lakes Rd
- 4596 W County Road 72
- 7301 Poudre Canyon Rd
- 10400 N County Road 19
- 223 Kings Canyon Rd
- 8865 N County Road 19
- 6699 Savvy Place
- 7625 W County Road 80
- 2394 Davis St
- 6109 Us Highway 287
- 4205 W County Road 56e
- 6708 N County Road 19
- 503 W County Road 66
- 887 Rainbows End
- 532 Arabian St






