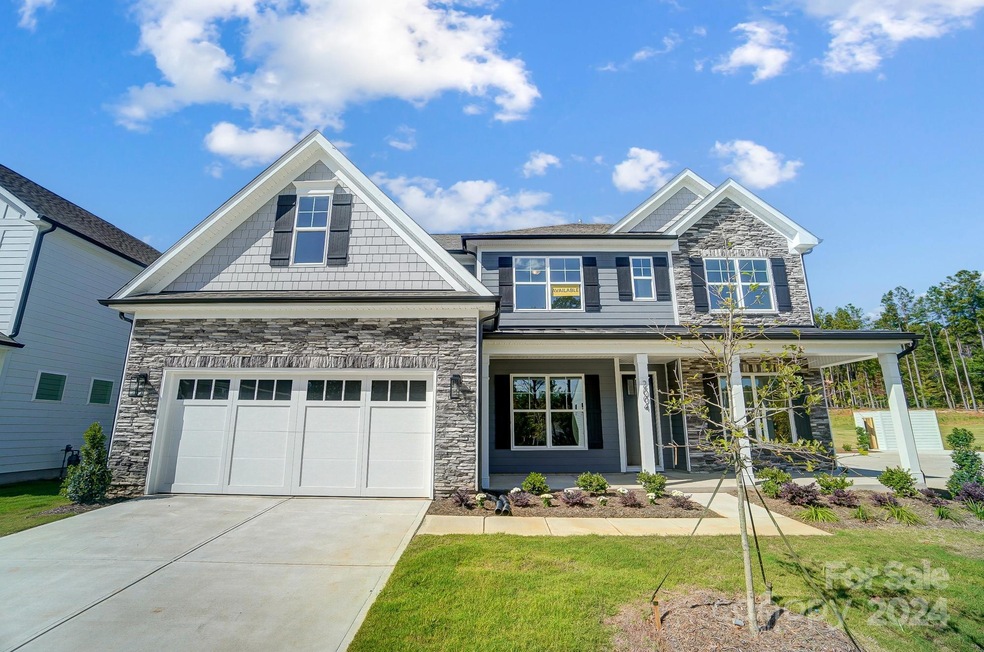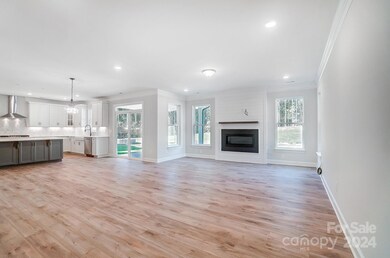
2004 Cedar Falls Dr Unit 4 Waxhaw, NC 28173
Estimated payment $5,648/month
Highlights
- Community Cabanas
- New Construction
- Covered patio or porch
- Waxhaw Elementary School Rated A-
- Mud Room
- Bar Fridge
About This Home
This gorgeous Charleston plan features 5 bedrooms, 4 baths and over 3,700 square feet of living space! The first floor of this home features a guest suite on the main level, a large, beautiful kitchen with island, white cabinets and quartz countertops, a family room with Cosmo fireplace featuring shiplap wall, a dining room with tray ceiling, a study with French doors & mud room with drop zone. Upstairs, the primary bedroom has a large, walk-in closet, and the primary bathroom features a luxury shower, additional WIC and water closet. Three additional bedrooms are upstairs, along with a Jack and Jill bath, an additional full bath connected to bedroom 2, and a large bonus room. Enjoy the outdoors on the rear paver patio with fire pit and seating wall.
Listing Agent
Eastwood Homes Brokerage Email: mconley@eastwoodhomes.com License #166229
Home Details
Home Type
- Single Family
Year Built
- Built in 2024 | New Construction
Lot Details
- Property is zoned TBD
HOA Fees
- $50 Monthly HOA Fees
Parking
- 2 Car Attached Garage
- Front Facing Garage
- Garage Door Opener
- Driveway
Home Design
- Slab Foundation
- Stone Veneer
Interior Spaces
- 2-Story Property
- Bar Fridge
- Gas Fireplace
- Insulated Windows
- Mud Room
- Entrance Foyer
- Family Room with Fireplace
- Electric Dryer Hookup
Kitchen
- Built-In Self-Cleaning Oven
- Gas Cooktop
- Range Hood
- Microwave
- Plumbed For Ice Maker
- Dishwasher
- Kitchen Island
- Disposal
Flooring
- Tile
- Vinyl
Bedrooms and Bathrooms
- Walk-In Closet
- 4 Full Bathrooms
- Garden Bath
Outdoor Features
- Covered patio or porch
- Fire Pit
Schools
- Waxhaw Elementary School
- Parkwood Middle School
- Parkwood High School
Utilities
- Forced Air Heating and Cooling System
- Heating System Uses Natural Gas
- Tankless Water Heater
- Cable TV Available
Listing and Financial Details
- Assessor Parcel Number 05141124
Community Details
Overview
- Superior Association Management Association, Phone Number (704) 875-7299
- Built by Eastwood Homes
- Rone Creek Subdivision, 7301/Charleston E Floorplan
- Mandatory home owners association
Recreation
- Community Cabanas
- Community Pool
Map
Home Values in the Area
Average Home Value in this Area
Property History
| Date | Event | Price | Change | Sq Ft Price |
|---|---|---|---|---|
| 02/14/2025 02/14/25 | Price Changed | $850,500 | -0.2% | $224 / Sq Ft |
| 02/14/2025 02/14/25 | Price Changed | $852,000 | +0.2% | $224 / Sq Ft |
| 12/31/2024 12/31/24 | Price Changed | $850,500 | +0.2% | $224 / Sq Ft |
| 12/23/2024 12/23/24 | Price Changed | $849,000 | +0.6% | $224 / Sq Ft |
| 12/20/2024 12/20/24 | Price Changed | $844,000 | -0.6% | $222 / Sq Ft |
| 12/17/2024 12/17/24 | Price Changed | $849,000 | +1.2% | $224 / Sq Ft |
| 12/13/2024 12/13/24 | Price Changed | $839,000 | -2.3% | $221 / Sq Ft |
| 11/20/2024 11/20/24 | Price Changed | $859,000 | -1.2% | $226 / Sq Ft |
| 10/02/2024 10/02/24 | Price Changed | $869,000 | -0.1% | $229 / Sq Ft |
| 10/01/2024 10/01/24 | Price Changed | $870,000 | +0.1% | $229 / Sq Ft |
| 08/09/2024 08/09/24 | Price Changed | $869,000 | -0.3% | $229 / Sq Ft |
| 07/01/2024 07/01/24 | Price Changed | $872,000 | +0.1% | $230 / Sq Ft |
| 06/03/2024 06/03/24 | Price Changed | $871,000 | +0.2% | $229 / Sq Ft |
| 05/24/2024 05/24/24 | For Sale | $869,000 | -- | $229 / Sq Ft |
Similar Homes in Waxhaw, NC
Source: Canopy MLS (Canopy Realtor® Association)
MLS Number: 4141209
- 2011 Cedar Falls Dr Unit Lot 71
- 2016 Cedar Falls Dr Unit 7
- 2015 Cedar Falls Dr Unit 72
- 2024 Cedar Falls Dr Unit 9
- 5006 Mclaughlin Loop Unit 103
- 2027 Cedar Falls Dr Unit Lot 75
- 2003 Cedar Falls Dr Unit 69
- 3005 Cedar Falls Dr Unit 77
- 5027 Mclaughlin Loop Unit 61
- 5031 Mclaughlin Loop Unit Lot 60
- 3022 Cedar Falls Dr Unit 16
- 4010 Cedar Falls Dr Unit 23
- 3038 Lydney Cir
- 5012 Oakmere Rd
- 2014 Burton Point Ct
- 5004 Oakmere Rd
- 3034 Oakmere Rd
- 4612 Waterbell Ln
- 1037 Delridge St
- 3022 Oakmere Rd






