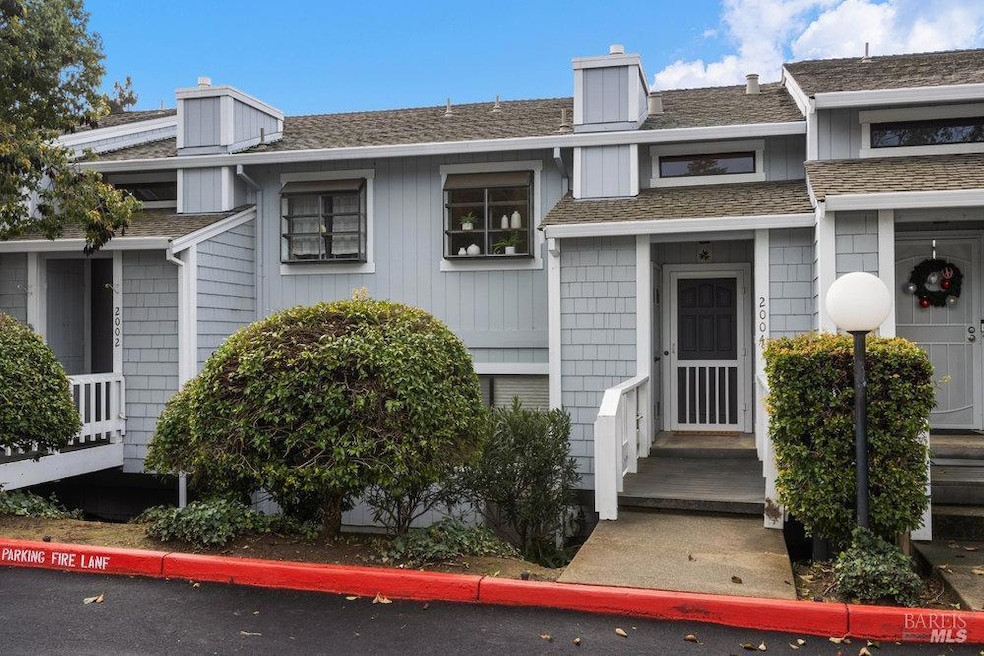2004 Clearview Cir Benicia, CA 94510
Highlights
- Bay View
- Deck
- Bathtub with Shower
- Mary Farmar Elementary School Rated A-
- Enclosed Parking
- Patio
About This Home
As of February 2025Beautiful water and bridge views! Desirable Terrace Townhouse in west Benicia. Split level comfortable 2 bedroom 2 and a half bath home is warm and welcoming; you feel at home the minute you walk in. Lots of natural light brings a peaceful serenity. New tasteful luxury vinyl plank flooring throughout. Each bedroom has its own full bath. The master bedroom has a slider out to a pleasant patio area. The kitchen features a garden window with pleasant greenery views as well. Inside laundry closet with stackable W/D. Air conditioning is a plus. Convenient single-car garage directly in front and a close additional assigned parking spot. Water & garbage included in HOA. Great location, close to shopping, restaurants, charming downtown First St, the Marina and many parks and walking trails. Easy access to the freeway for commuters. This is your opportunity to enjoy comfortable living, and all that Benicia has to offer!
Home Details
Home Type
- Single Family
Est. Annual Taxes
- $2,497
Year Built
- Built in 1983
Lot Details
- 871 Sq Ft Lot
- Street terminates at a dead end
- Back Yard Fenced
HOA Fees
- $606 Monthly HOA Fees
Parking
- 1 Car Garage
- 1 Open Parking Space
- Enclosed Parking
- Front Facing Garage
- Garage Door Opener
- Assigned Parking
Property Views
- Bay
- Bridge
- Hills
Home Design
- Composition Roof
Interior Spaces
- 1,224 Sq Ft Home
- 2-Story Property
- Brick Fireplace
- Living Room
Kitchen
- Free-Standing Electric Range
- Dishwasher
- Laminate Countertops
- Disposal
Flooring
- Tile
- Vinyl
Bedrooms and Bathrooms
- 2 Bedrooms
- Bathtub with Shower
Laundry
- Laundry closet
- Stacked Washer and Dryer
Outdoor Features
- Deck
- Patio
Utilities
- Central Heating and Cooling System
Community Details
- Association fees include insurance on structure, maintenance exterior, ground maintenance, management, sewer, trash, water
- The Terrace Townhouse Association, Phone Number (925) 827-2200
- Greenbelt
Listing and Financial Details
- Assessor Parcel Number 0087-581-860
Map
Home Values in the Area
Average Home Value in this Area
Property History
| Date | Event | Price | Change | Sq Ft Price |
|---|---|---|---|---|
| 02/03/2025 02/03/25 | Sold | $490,000 | -1.0% | $400 / Sq Ft |
| 01/22/2025 01/22/25 | Pending | -- | -- | -- |
| 01/01/2025 01/01/25 | For Sale | $495,000 | -- | $404 / Sq Ft |
Tax History
| Year | Tax Paid | Tax Assessment Tax Assessment Total Assessment is a certain percentage of the fair market value that is determined by local assessors to be the total taxable value of land and additions on the property. | Land | Improvement |
|---|---|---|---|---|
| 2024 | $2,497 | $215,169 | $53,789 | $161,380 |
| 2023 | $2,436 | $210,951 | $52,735 | $158,216 |
| 2022 | $2,389 | $206,815 | $51,701 | $155,114 |
| 2021 | $2,339 | $202,761 | $50,688 | $152,073 |
| 2020 | $2,307 | $200,683 | $50,169 | $150,514 |
| 2019 | $2,265 | $196,749 | $49,186 | $147,563 |
| 2018 | $2,206 | $192,892 | $48,222 | $144,670 |
| 2017 | $2,154 | $189,111 | $47,277 | $141,834 |
| 2016 | $2,163 | $185,403 | $46,350 | $139,053 |
| 2015 | $2,107 | $182,619 | $45,654 | $136,965 |
| 2014 | $2,080 | $179,043 | $44,760 | $134,283 |
Mortgage History
| Date | Status | Loan Amount | Loan Type |
|---|---|---|---|
| Open | $367,500 | New Conventional | |
| Previous Owner | $106,000 | Purchase Money Mortgage | |
| Previous Owner | $112,000 | No Value Available |
Deed History
| Date | Type | Sale Price | Title Company |
|---|---|---|---|
| Grant Deed | $490,000 | Old Republic Title | |
| Interfamily Deed Transfer | -- | North American Title Co | |
| Interfamily Deed Transfer | -- | North American Title Co | |
| Interfamily Deed Transfer | -- | -- | |
| Grant Deed | $140,000 | Chicago Title Co | |
| Interfamily Deed Transfer | -- | -- |
Source: Bay Area Real Estate Information Services (BAREIS)
MLS Number: 324094242
APN: 0087-581-860
- 2016 Clearview Cir
- 125 Sunset Cir Unit 45
- 130 Woodgreen Way
- 1500 Karen Dr
- 1895 Shirley Dr
- 1893 Shirley Dr
- 1404 Sherman Dr
- 440 Raymond Dr
- 129 Mountview Terrace
- 102 Banbury Way
- 119 Mountview Terrace
- 6 Alta Loma
- 156 Banbury Ct
- 2135 E 2nd St
- 155 Saint Catherine Ln
- 263 Carlisle Way
- 900 Southampton Rd Unit 99
- 919 W L St Unit 15
- 63 La Cruz Ave
- 186 W J St

