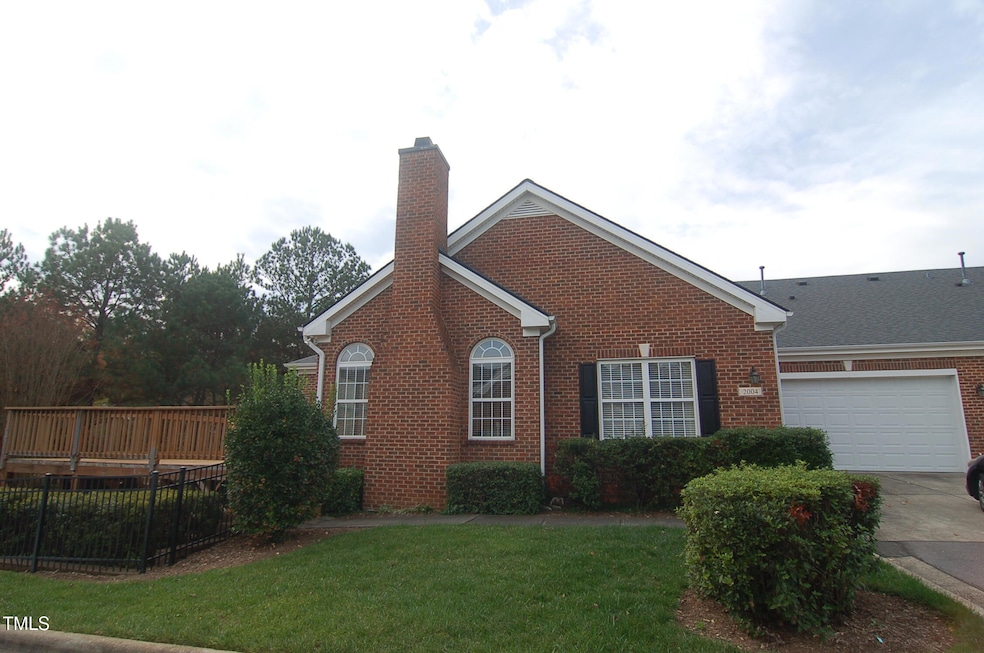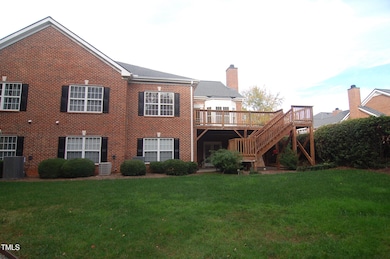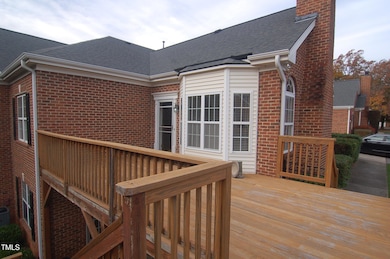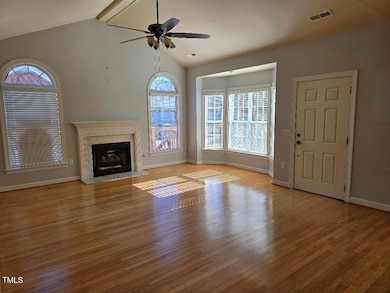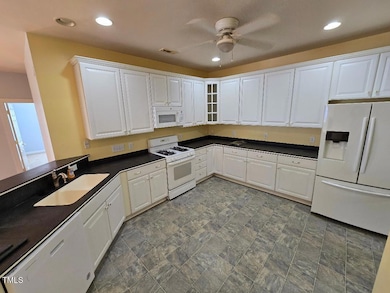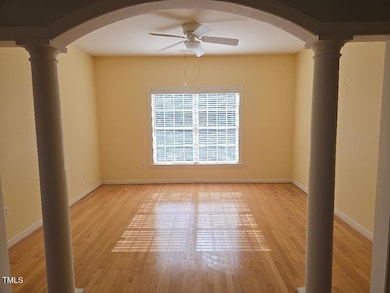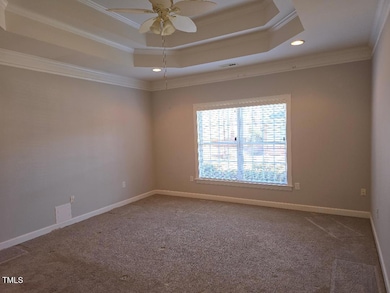
2004 Clyde Bank Ct Unit 27A Cary, NC 27511
South Cary NeighborhoodEstimated payment $3,865/month
Highlights
- Water Views
- Home Theater
- Deck
- Farmington Woods Elementary Rated A
- Clubhouse
- Recreation Room
About This Home
NOTE: HOA dues being verified. Spacious Condominium in the Heart of Cary
Discover 3,400 square feet of potential in this charming condominium, ideally located in the heart of Cary! With 2 bedrooms, 2 full baths, and a 2-car garage on the main level, this home offers convenience and functionality.
The walk-out basement is perfect for entertaining or multi-use living, featuring a full bedroom and bath, a bar area, an extra family room, and a versatile open space ideal for an office or craft room. Enjoy serene views of a peaceful pond from the front entry, providing a relaxing retreat from the hustle of daily life.
While the home is in need of updates, it offers a fantastic opportunity to customize and create your dream space. Sold in as-is condition as part of an estate sale. Contact the listing agent for details on required sale terms. Schedule your showing today and envision the possibilities!
Property Details
Home Type
- Condominium
Est. Annual Taxes
- $5,489
Year Built
- Built in 2003
Lot Details
- Property fronts a private road
- No Units Located Below
- No Unit Above or Below
- Two or More Common Walls
- East Facing Home
HOA Fees
- $344 Monthly HOA Fees
Parking
- 2 Car Attached Garage
- 2 Open Parking Spaces
Home Design
- Traditional Architecture
- Fixer Upper
- Brick Veneer
- Slab Foundation
- Shingle Roof
Interior Spaces
- 2-Story Property
- Smooth Ceilings
- Cathedral Ceiling
- Mud Room
- Living Room
- Dining Room
- Home Theater
- Home Office
- Recreation Room
- Water Views
- Permanent Attic Stairs
- Electric Range
- Laundry on main level
Flooring
- Wood
- Carpet
- Laminate
- Tile
Bedrooms and Bathrooms
- 3 Bedrooms
- Primary Bedroom on Main
- 3 Full Bathrooms
Finished Basement
- Heated Basement
- Walk-Out Basement
- Exterior Basement Entry
- Basement Storage
- Natural lighting in basement
Outdoor Features
- Deck
- Patio
Schools
- Farmington Woods Elementary School
- East Cary Middle School
- Cary High School
Utilities
- Forced Air Heating and Cooling System
- Gas Water Heater
Listing and Financial Details
- Assessor Parcel Number 0763505163
Community Details
Overview
- Association fees include maintenance structure, road maintenance
- Troon At Kildaire Association, Phone Number (919) 787-9000
- Troon At Kildaire Subdivision
- Pond Year Round
Amenities
- Clubhouse
Recreation
- Community Pool
Map
Home Values in the Area
Average Home Value in this Area
Tax History
| Year | Tax Paid | Tax Assessment Tax Assessment Total Assessment is a certain percentage of the fair market value that is determined by local assessors to be the total taxable value of land and additions on the property. | Land | Improvement |
|---|---|---|---|---|
| 2024 | $3,860 | $457,966 | $0 | $457,966 |
| 2023 | $3,263 | $323,669 | $0 | $323,669 |
| 2022 | $3,142 | $323,669 | $0 | $323,669 |
| 2021 | $3,079 | $323,669 | $0 | $323,669 |
| 2020 | $3,095 | $323,669 | $0 | $323,669 |
| 2019 | $2,762 | $256,062 | $0 | $256,062 |
| 2018 | $2,592 | $256,062 | $0 | $256,062 |
| 2017 | $0 | $256,062 | $0 | $256,062 |
| 2016 | $0 | $256,062 | $0 | $256,062 |
| 2015 | -- | $258,351 | $0 | $258,351 |
| 2014 | -- | $258,351 | $0 | $258,351 |
Property History
| Date | Event | Price | Change | Sq Ft Price |
|---|---|---|---|---|
| 04/17/2025 04/17/25 | Price Changed | $550,000 | -7.9% | $161 / Sq Ft |
| 03/07/2025 03/07/25 | Price Changed | $597,500 | -4.4% | $175 / Sq Ft |
| 01/15/2025 01/15/25 | For Sale | $625,000 | -- | $183 / Sq Ft |
Deed History
| Date | Type | Sale Price | Title Company |
|---|---|---|---|
| Warranty Deed | $296,000 | None Available | |
| Warranty Deed | $242,000 | None Available | |
| Warranty Deed | $230,000 | None Available | |
| Condominium Deed | $206,000 | -- |
Mortgage History
| Date | Status | Loan Amount | Loan Type |
|---|---|---|---|
| Previous Owner | $179,900 | Fannie Mae Freddie Mac | |
| Previous Owner | $175,236 | Purchase Money Mortgage |
Similar Homes in the area
Source: Doorify MLS
MLS Number: 10070836
APN: 0763.19-50-5163-005
- 2002 Clyde Bank Ct Unit 27B
- 1029 Thistle Briar Place Unit C-35
- 1013 Thistle Briar Place
- 312 Troon Village Ln Unit 11A
- 104 Chris Ct
- 108 Ridgepath Way
- 408 Evert Dr
- 134 Castlewood Dr
- 205 Clancy Cir
- 811 New Kent Place Unit 1A
- 514 New Kent Place
- 114 New Kent Place
- 313 Dunhagan Place
- 201 Dunhagan Place
- 524 Farmington Woods Dr
- 145 Brannigan Place
- 224 Heidinger Dr
- 104 Perth Ct
- 1536 Dirkson Ct
- 118 Flora McDonald Ln
