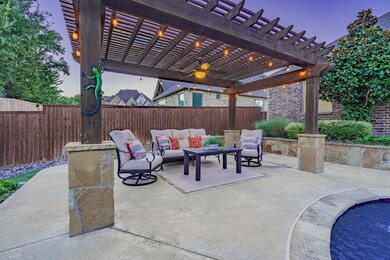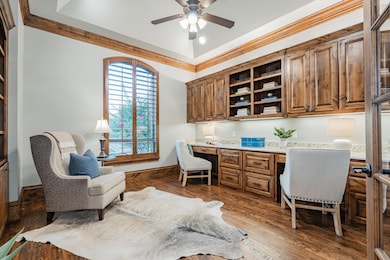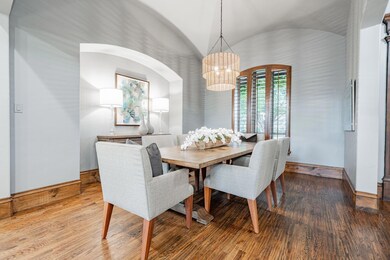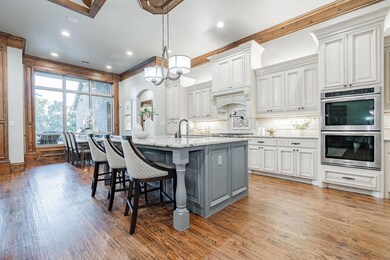
2004 Diamond Rim Pass Rd Keller, TX 76248
Hidden Lakes NeighborhoodHighlights
- Heated In Ground Pool
- Open Floorplan
- Wood Flooring
- Liberty Elementary School Rated A
- Traditional Architecture
- Outdoor Living Area
About This Home
As of August 2024Welcome to your oasis of luxury & comfort in this impeccable Providential Custom 5 bed, 4.5 bath home. Enjoy the gorgeous kitchen, featuring a 6-burner gas range with pot filler & a large kitchen island equipped with an alkaline hydrogen water ionizer. The Primary Bedroom offers serene views of the pool & boasts one of the largest closets ever seen, providing ample space for your wardrobe. The first floor state of the art media room comes complete with a laser lens projector for an unparalleled viewing experience.
The backyard features a Klapprodt Pool, boasting an in-floor cleaning system & a first-of-its-kind rolled edge in the hot tub for ultimate relaxation; built-in kitchen; wood-burning fireplace; sophisticated sound system & 3 sitting areas which await your leisurely evenings. Upstairs a game room & teen suite with large walk-in attic space completes the home.
For car enthusiasts, the one-car garage has zoned air conditioning. Quality abounds in every corner of the home!
Home Details
Home Type
- Single Family
Est. Annual Taxes
- $20,419
Year Built
- Built in 2013
Lot Details
- 0.34 Acre Lot
- Wood Fence
- Irrigation Equipment
HOA Fees
- $66 Monthly HOA Fees
Parking
- 3 Car Attached Garage
- Front Facing Garage
- Side Facing Garage
- Epoxy
- Garage Door Opener
- Driveway
Home Design
- Traditional Architecture
- Brick Exterior Construction
- Slab Foundation
- Composition Roof
Interior Spaces
- 4,702 Sq Ft Home
- 1.5-Story Property
- Open Floorplan
- Home Theater Equipment
- Built-In Features
- Woodwork
- Ceiling Fan
- Decorative Lighting
- 2 Fireplaces
- Gas Log Fireplace
- Brick Fireplace
- Awning
- Plantation Shutters
Kitchen
- Electric Oven
- Plumbed For Gas In Kitchen
- Gas Cooktop
- Dishwasher
- Kitchen Island
- Disposal
Flooring
- Wood
- Carpet
- Ceramic Tile
Bedrooms and Bathrooms
- 5 Bedrooms
- Walk-In Closet
Laundry
- Laundry in Utility Room
- Full Size Washer or Dryer
- Washer Hookup
Home Security
- Carbon Monoxide Detectors
- Fire and Smoke Detector
Pool
- Heated In Ground Pool
- Spa
- Pool Water Feature
Outdoor Features
- Covered patio or porch
- Outdoor Living Area
- Outdoor Kitchen
- Built-In Barbecue
- Rain Gutters
Schools
- Hiddenlake Elementary School
- Keller Middle School
- Bear Creek Middle School
- Keller High School
Utilities
- Central Heating and Cooling System
- Heating System Uses Natural Gas
- Underground Utilities
- Individual Gas Meter
- Water Filtration System
- High Speed Internet
- Phone Available
- Cable TV Available
Listing and Financial Details
- Legal Lot and Block 9 / C
- Assessor Parcel Number 41370635
- $15,567 per year unexempt tax
Community Details
Overview
- Association fees include management fees
- First Service Residential HOA, Phone Number (214) 871-9700
- Providence Grove Subdivision
- Mandatory home owners association
Recreation
- Community Playground
- Park
Map
Home Values in the Area
Average Home Value in this Area
Property History
| Date | Event | Price | Change | Sq Ft Price |
|---|---|---|---|---|
| 08/12/2024 08/12/24 | Sold | -- | -- | -- |
| 07/17/2024 07/17/24 | Pending | -- | -- | -- |
| 07/05/2024 07/05/24 | For Sale | $1,300,000 | -- | $276 / Sq Ft |
Tax History
| Year | Tax Paid | Tax Assessment Tax Assessment Total Assessment is a certain percentage of the fair market value that is determined by local assessors to be the total taxable value of land and additions on the property. | Land | Improvement |
|---|---|---|---|---|
| 2024 | $20,419 | $1,098,600 | $146,370 | $952,230 |
| 2023 | $13,641 | $1,192,271 | $146,370 | $1,045,901 |
| 2022 | $16,425 | $744,582 | $146,370 | $598,212 |
| 2021 | $17,708 | $744,582 | $145,000 | $599,582 |
| 2020 | $18,705 | $780,401 | $144,999 | $635,402 |
| 2019 | $18,641 | $780,400 | $145,000 | $635,400 |
| 2018 | $16,346 | $673,059 | $145,000 | $528,059 |
| 2017 | $17,022 | $660,638 | $145,000 | $515,638 |
| 2016 | $17,778 | $689,974 | $145,000 | $544,974 |
| 2015 | $14,346 | $684,800 | $85,000 | $599,800 |
| 2014 | $14,346 | $684,800 | $85,000 | $599,800 |
Mortgage History
| Date | Status | Loan Amount | Loan Type |
|---|---|---|---|
| Open | $590,000 | New Conventional | |
| Previous Owner | $417,000 | Adjustable Rate Mortgage/ARM | |
| Previous Owner | $512,800 | Purchase Money Mortgage | |
| Previous Owner | $106,469 | Purchase Money Mortgage |
Deed History
| Date | Type | Sale Price | Title Company |
|---|---|---|---|
| Deed | -- | Lawyers Title | |
| Warranty Deed | -- | -- | |
| Interfamily Deed Transfer | -- | None Available | |
| Vendors Lien | -- | Stewart | |
| Special Warranty Deed | -- | None Available | |
| Vendors Lien | -- | None Available |
Similar Homes in Keller, TX
Source: North Texas Real Estate Information Systems (NTREIS)
MLS Number: 20650907
APN: 41370635
- 2001 Saddleback Pass Rd
- 8704 Buckner Ln
- 8601 Buckner Ln
- 1908 Old York Dr
- 1410 Ashmore Ct
- 8401 Gifford Ln
- 1021 Meandering Woods Dr
- 1105 Elmgrove Ln
- (Lot 7) 8801 Indian Knoll Trail
- 8432 Parkdale Dr
- 8704 Clay Hibbins Rd
- 8525 Castle Creek Rd
- 823 Edgewood Dr
- 8112 Beverly Dr
- 8341 Red Rose Trail
- 7805 Baywood Ct
- 8516 Fresh Meadows Rd
- 1105 Sendero Dr
- 708 Briar Ridge Dr
- 702 Edgewood Dr






