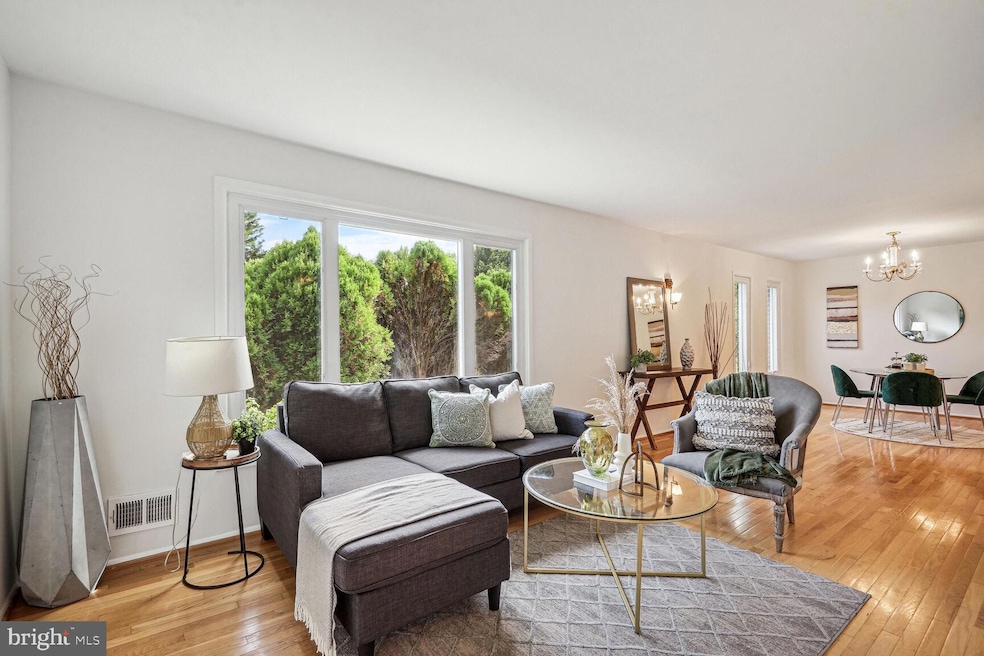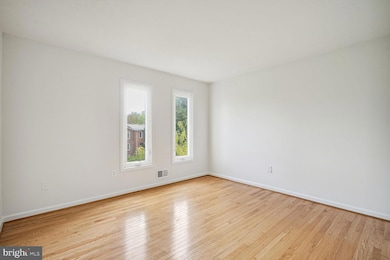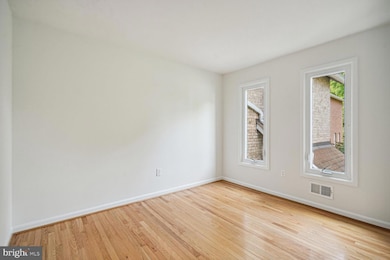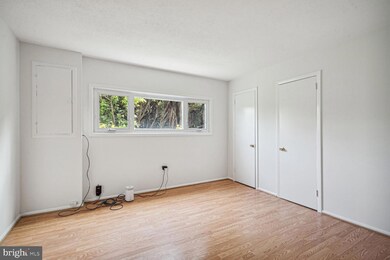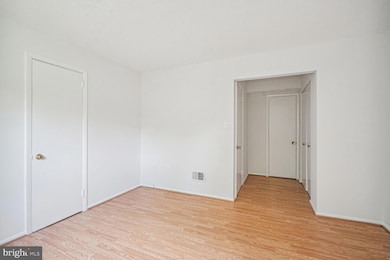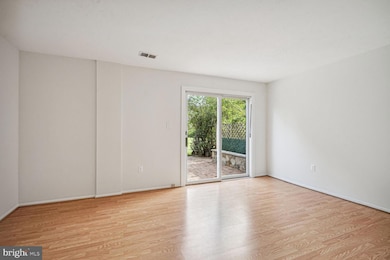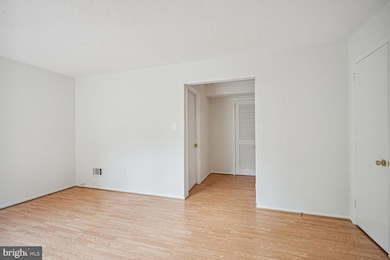
2004 Dundee Rd Rockville, MD 20850
West Rockville NeighborhoodHighlights
- Wood Flooring
- Community Pool
- Stainless Steel Appliances
- Lakewood Elementary School Rated A
- Double Oven
- 4-minute walk to Glenora Park
About This Home
As of October 2024***OFFER DEADLINE TUESDAY 09/24 at 2:00 PM***
Welcome to 2004 Dundee Road in Rockville—a 4-bedroom, 3.5-bathroom home filled with natural light and plenty of updates.
Step inside to a foyer that flows seamlessly into gleaming hardwood floors, setting the stage for a spacious main level that includes an open living and dining area, along with a well-placed half bath. The gourmet kitchen is built for serious cooking, boasting granite countertops, stainless steel appliances, and a gas range with dual ovens—perfect for crafting that signature dish.
On the upper level, the primary suite is your personal escape, complete with an ensuite bath and a walk-in closet. Two additional bedrooms, each with generous closets, provide flexibility for guests, a home office, or whatever you envision. A full hall bath rounds out the upper floor.
The fully finished lower level offers more than just a family room, bedroom, and full bath—it opens onto a private patio, perfect for hosting or unwinding. Storage is plentiful throughout, and two assigned parking spaces make daily life that much easier.
This home includes access to a neighborhood pool, perfect for summer days. It’s also ideally situated near parks and Lakewood Country Club, with quick access to I-270 for an easy commute. Families will appreciate the convenience of being less than a 2-minute drive to Lakewood Elementary School, and just 5 minutes away from Robert Frost Middle School and Thomas Wootton High School.
Schedule your private showing today, and see why 2004 Dundee Road is the home you’ve been waiting for.
Townhouse Details
Home Type
- Townhome
Est. Annual Taxes
- $7,547
Year Built
- Built in 1972
HOA Fees
- $163 Monthly HOA Fees
Home Design
- Brick Exterior Construction
- Slab Foundation
Interior Spaces
- Property has 2 Levels
- Recessed Lighting
- Dining Area
- Wood Flooring
- Exterior Cameras
- Finished Basement
Kitchen
- Double Oven
- Gas Oven or Range
- Range Hood
- Microwave
- Dishwasher
- Stainless Steel Appliances
- Kitchen Island
- Disposal
Bedrooms and Bathrooms
- En-Suite Bathroom
Laundry
- Dryer
- Washer
Parking
- Assigned parking located at #2004
- 2 Assigned Parking Spaces
Schools
- Lakewood Elementary School
- Robert Frost Middle School
- Thomas S. Wootton High School
Utilities
- Forced Air Heating and Cooling System
- Natural Gas Water Heater
Additional Features
- Patio
- 1,293 Sq Ft Lot
Listing and Financial Details
- Assessor Parcel Number 160401527355
Community Details
Overview
- Carter Hill Subdivision
- Property Manager
Recreation
- Community Pool
Security
- Carbon Monoxide Detectors
- Fire and Smoke Detector
Map
Home Values in the Area
Average Home Value in this Area
Property History
| Date | Event | Price | Change | Sq Ft Price |
|---|---|---|---|---|
| 10/18/2024 10/18/24 | Sold | $722,500 | +4.0% | $315 / Sq Ft |
| 09/24/2024 09/24/24 | Pending | -- | -- | -- |
| 09/20/2024 09/20/24 | For Sale | $695,000 | -- | $303 / Sq Ft |
Tax History
| Year | Tax Paid | Tax Assessment Tax Assessment Total Assessment is a certain percentage of the fair market value that is determined by local assessors to be the total taxable value of land and additions on the property. | Land | Improvement |
|---|---|---|---|---|
| 2024 | $7,547 | $518,433 | $0 | $0 |
| 2023 | $6,265 | $479,600 | $265,600 | $214,000 |
| 2022 | $6,117 | $474,333 | $0 | $0 |
| 2021 | $5,949 | $469,067 | $0 | $0 |
| 2020 | $5,842 | $463,800 | $253,000 | $210,800 |
| 2019 | $5,696 | $451,867 | $0 | $0 |
| 2018 | $5,448 | $439,933 | $0 | $0 |
| 2017 | $5,504 | $428,000 | $0 | $0 |
| 2016 | -- | $422,267 | $0 | $0 |
| 2015 | $4,458 | $416,533 | $0 | $0 |
| 2014 | $4,458 | $410,800 | $0 | $0 |
Mortgage History
| Date | Status | Loan Amount | Loan Type |
|---|---|---|---|
| Open | $133,800 | Stand Alone Second | |
| Closed | $20,000 | Unknown |
Deed History
| Date | Type | Sale Price | Title Company |
|---|---|---|---|
| Deed | $167,000 | -- |
Similar Homes in Rockville, MD
Source: Bright MLS
MLS Number: MDMC2149306
APN: 04-01527355
- 1958 Dundee Rd
- 102 Deep Trail Ln
- 2612 Northrup Dr
- 400 Long Trail Terrace
- 103 Prettyman Dr
- 532 Azalea Dr
- 302 Fallsgrove Dr
- 216 Pender Place
- 912 Oak Knoll Terrace
- 14209 Marian Dr
- 343 Fallsgrove Dr Unit A
- 305 Prettyman Dr Unit 85
- 353 Fallsgrove Dr Unit A
- 13 Chantilly Ct
- 862 Azalea Dr Unit 20-862
- 845 Azalea Dr Unit 27-845
- 13826 Glen Mill Rd
- 4 Hawthorn Ct
- 701 Fallsgrove Dr Unit 314
- 701 Fallsgrove Dr Unit 408
