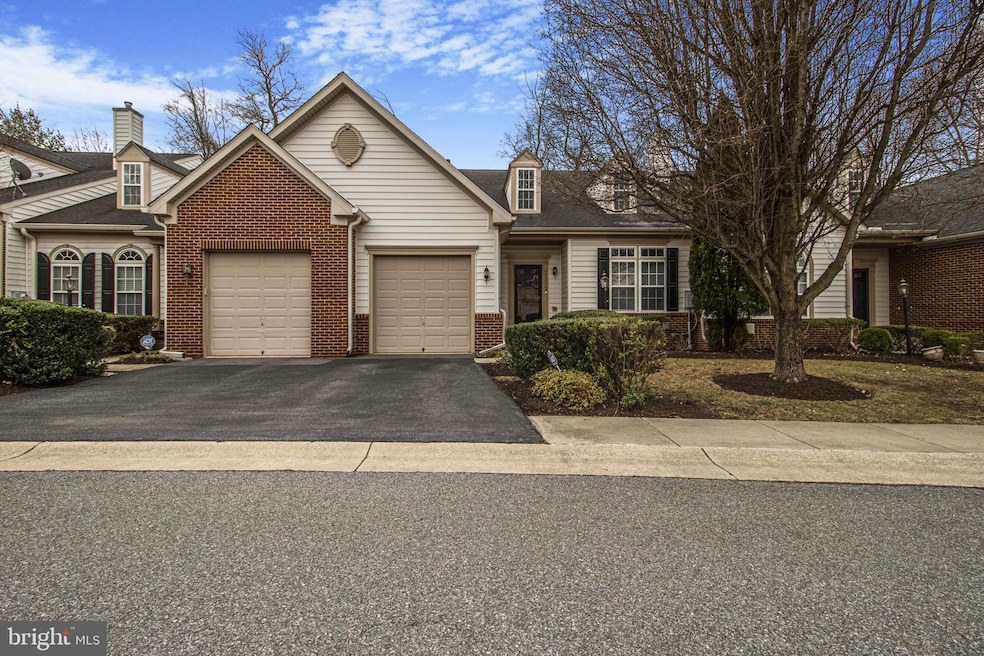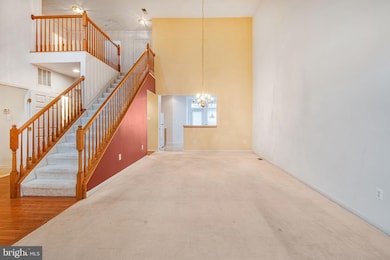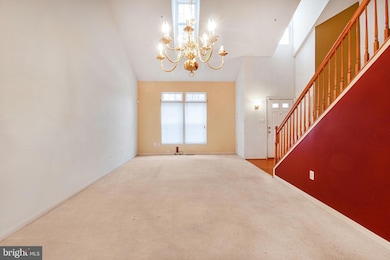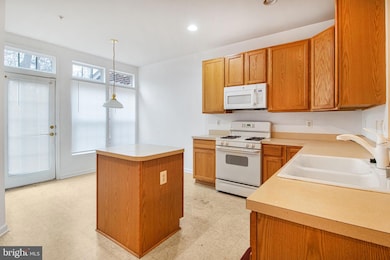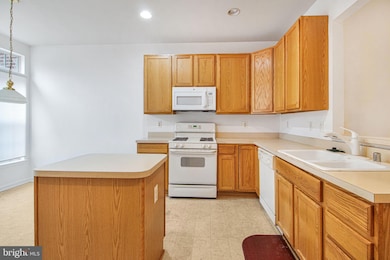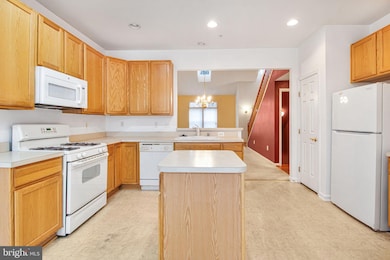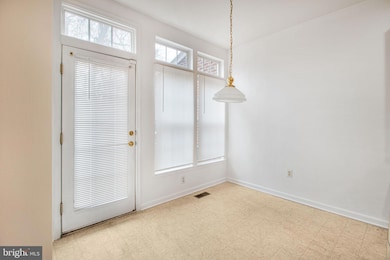
2004 Golden Morning Dr Bowie, MD 20721
Glenarden NeighborhoodEstimated payment $3,715/month
Highlights
- Senior Living
- Community Pool
- Central Heating and Cooling System
- Traditional Architecture
- 1 Car Attached Garage
About This Home
Nestled in a sought-after gated 55+ active adult community, this beautifully designed home offers a perfect blend of comfort, convenience, and resort-style living! The spacious floor plan showcases an eat-in kitchen which leads to the deck. The inviting living area is filled with natural light, perfect for relaxing or entertaining. The primary suite on the main level features a spa inspired bath and plenty of closet space. The upper level has two bedrooms and a full bath. This home also features a fully finished basement to offer additional living space with a full bathroom. Residents of this community enjoy access to exclusive amenities, including a clubhouse and swimming pool. This property is conveniently located near shopping, dining, and healthcare facilities! This home is the ideal setting for vibrant low-maintenance living.
Home Details
Home Type
- Single Family
Est. Annual Taxes
- $6,459
Year Built
- Built in 2006
Lot Details
- 4,055 Sq Ft Lot
HOA Fees
- $275 Monthly HOA Fees
Parking
- 1 Car Attached Garage
- Front Facing Garage
- Driveway
Home Design
- Traditional Architecture
Interior Spaces
- 4,000 Sq Ft Home
- Property has 3 Levels
- Finished Basement
Bedrooms and Bathrooms
Utilities
- Central Heating and Cooling System
- Electric Water Heater
Listing and Financial Details
- Assessor Parcel Number 17133706199
Community Details
Overview
- Senior Living
- Senior Community | Residents must be 55 or older
- Bowie/Mitchellville Subdivision
Recreation
- Community Pool
Map
Home Values in the Area
Average Home Value in this Area
Tax History
| Year | Tax Paid | Tax Assessment Tax Assessment Total Assessment is a certain percentage of the fair market value that is determined by local assessors to be the total taxable value of land and additions on the property. | Land | Improvement |
|---|---|---|---|---|
| 2024 | $7,998 | $434,700 | $0 | $0 |
| 2023 | $4,426 | $398,000 | $119,400 | $278,600 |
| 2022 | $4,222 | $379,667 | $0 | $0 |
| 2021 | $14,165 | $361,333 | $0 | $0 |
| 2020 | $13,347 | $343,000 | $102,900 | $240,100 |
| 2019 | $4,434 | $309,667 | $0 | $0 |
| 2018 | $5,435 | $276,333 | $0 | $0 |
| 2017 | $5,188 | $243,000 | $0 | $0 |
| 2016 | -- | $243,000 | $0 | $0 |
| 2015 | $5,341 | $243,000 | $0 | $0 |
| 2014 | $5,341 | $243,000 | $0 | $0 |
Property History
| Date | Event | Price | Change | Sq Ft Price |
|---|---|---|---|---|
| 04/02/2025 04/02/25 | For Sale | $519,986 | -- | $130 / Sq Ft |
Mortgage History
| Date | Status | Loan Amount | Loan Type |
|---|---|---|---|
| Closed | $337,500 | Stand Alone Refi Refinance Of Original Loan | |
| Closed | $67,500 | Unknown | |
| Closed | $298,440 | Purchase Money Mortgage | |
| Closed | $74,610 | Credit Line Revolving |
Similar Homes in Bowie, MD
Source: Bright MLS
MLS Number: MDPG2147266
APN: 13-3706199
- 9912 Hillandale Way
- 2041 Ruby Turn
- 10301 Tulip Tree Dr
- 2135 Vittoria Ct
- 2139 Vittoria Ct
- 10205 Juniper Dr
- 9611 Silver Bluff Way
- 2157 Vittoria Ct
- 1701 Peach Blossom Ct
- 10018 Erion Ct
- 2326 Campus Way N
- 9619 Byward Blvd
- 2510 Huntley Ct
- 10304 Sea Pines Dr
- 9624 Smithview Place
- 9406 Geaton Park Place
- 1716 Pebble Beach Dr
- 9810 Smithview Place
- 2802 Berrywood Ln
- 3007 Saint Josephs Dr
