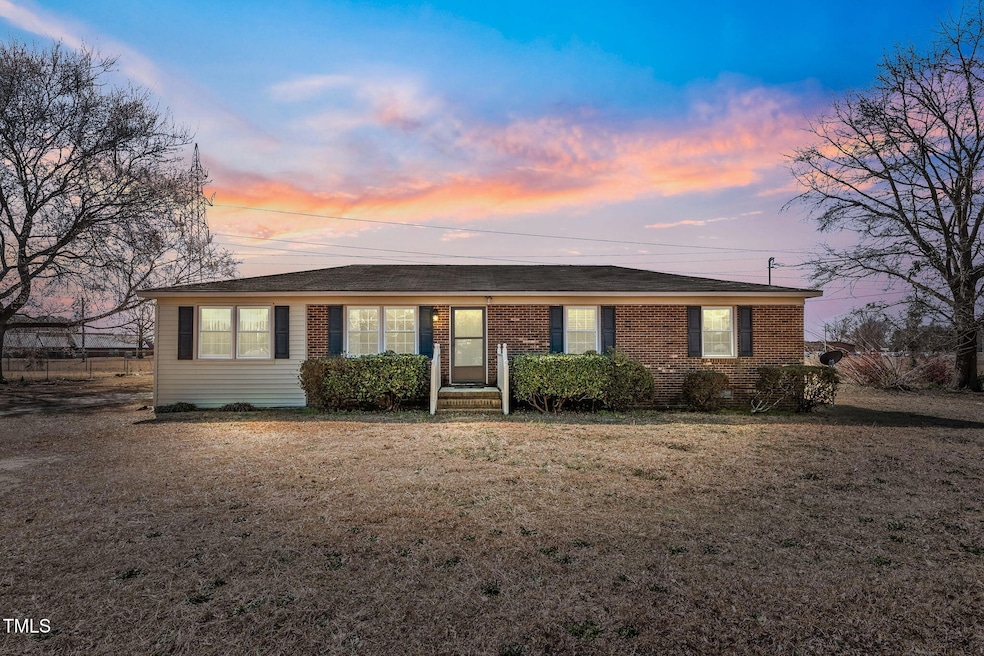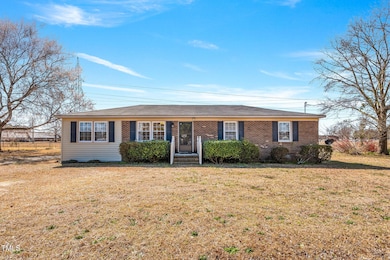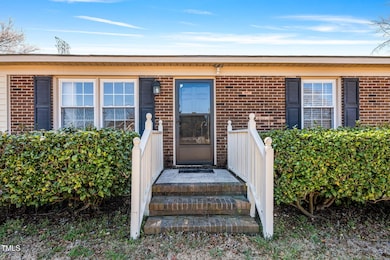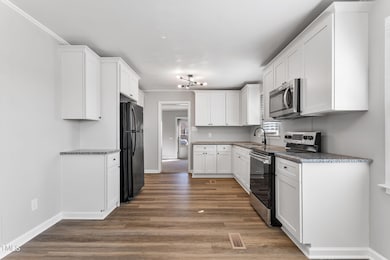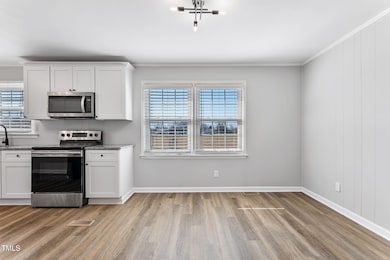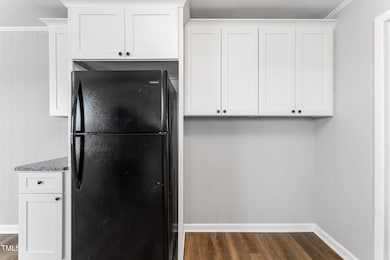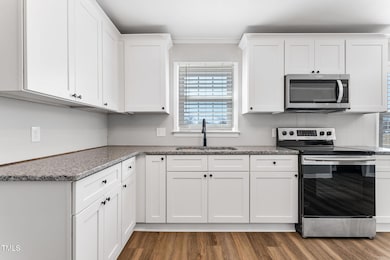
2004 Hilltop Ln Goldsboro, NC 27530
Estimated payment $1,451/month
Highlights
- No HOA
- Cooling Available
- Dining Room
- Brick Veneer
- Living Room
- Family Room
About This Home
Completely remodeled interior ! This charming 3-bedroom, 1.5-bath home features brand-new laminate flooring throughout, fresh paint, stylish new lighting, and beautifully updated kitchen cabinets with sleek granite countertops, stainless steel appliances, refrigerator included. Enjoy extra storage space with a detached storage building in the backyard. located in a peaceful neighborhood un the highly desired Rosewood School district. Move-in ready with modern updates-don't miss this one, priced to sell FAST!
Home Details
Home Type
- Single Family
Est. Annual Taxes
- $1,037
Year Built
- Built in 1969
Lot Details
- 0.48 Acre Lot
Home Design
- Brick Veneer
- Composition Roof
- Vinyl Siding
Interior Spaces
- 1,488 Sq Ft Home
- 1-Story Property
- Family Room
- Living Room
- Dining Room
- Laminate Flooring
- Laundry in Kitchen
Kitchen
- Electric Oven
- Microwave
Bedrooms and Bathrooms
- 3 Bedrooms
- Primary bathroom on main floor
Parking
- 2 Parking Spaces
- 2 Open Parking Spaces
Schools
- Rosewood Elementary And Middle School
- Rosewood High School
Utilities
- Cooling Available
- Heat Pump System
- Septic Tank
Community Details
- No Home Owners Association
- Westover Subdivision
Listing and Financial Details
- Assessor Parcel Number 268639205
Map
Home Values in the Area
Average Home Value in this Area
Tax History
| Year | Tax Paid | Tax Assessment Tax Assessment Total Assessment is a certain percentage of the fair market value that is determined by local assessors to be the total taxable value of land and additions on the property. | Land | Improvement |
|---|---|---|---|---|
| 2022 | $954 | $119,160 | $20,000 | $99,160 |
Property History
| Date | Event | Price | Change | Sq Ft Price |
|---|---|---|---|---|
| 04/09/2025 04/09/25 | Price Changed | $244,900 | -2.0% | $165 / Sq Ft |
| 03/13/2025 03/13/25 | For Sale | $249,900 | -- | $168 / Sq Ft |
Similar Homes in Goldsboro, NC
Source: Doorify MLS
MLS Number: 10082081
APN: 2680639205
- 1912 Carolina Cir
- 413 Perkins Mill Rd
- 108 Moss Hill Dr
- 0 U S Highway 70 W
- 103 Shamrock Rd
- 112 N Martin Rd
- 205 Shamrock Rd
- 942 N Carolina 581
- 101 Eagles Pointe Dr
- 105 Palmer Place
- 802 W Orchard St
- 405 Whitfield Dr
- 1809 Friendly Rd
- 118 Masters Way
- 1818 N Friendly Rd
- 121 Masters Way
- 1911 Salem Church Rd
- 203 S Nc-581
- 410 Murray St
- 403 W Oak St
