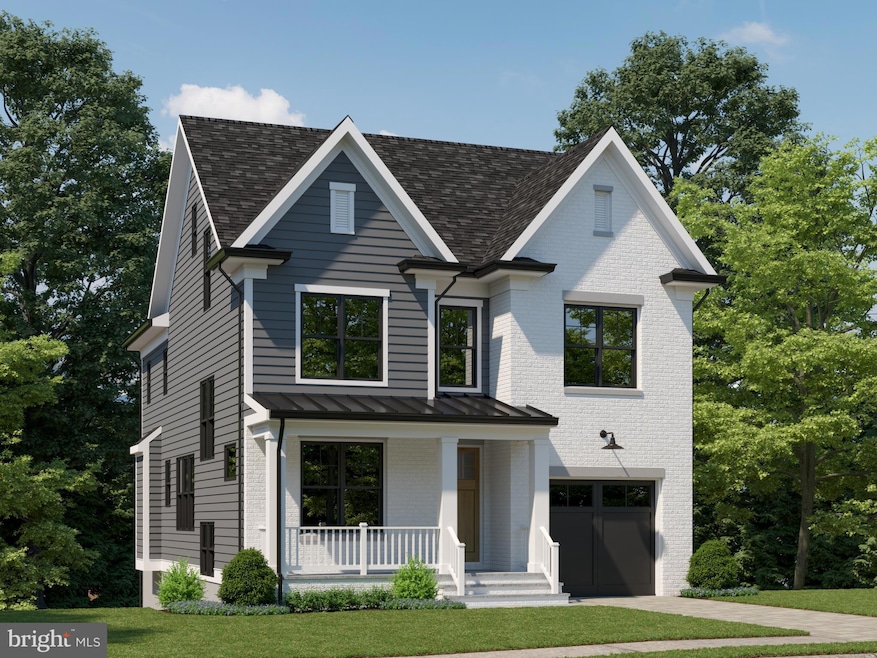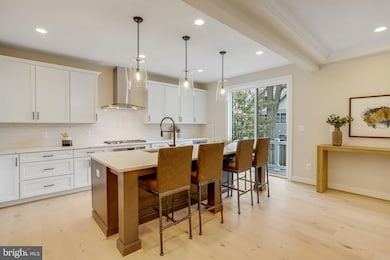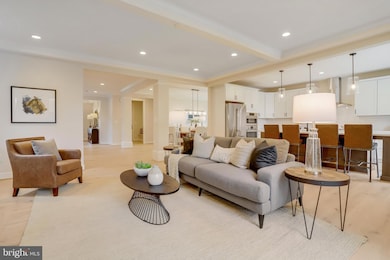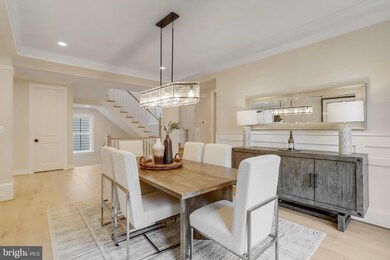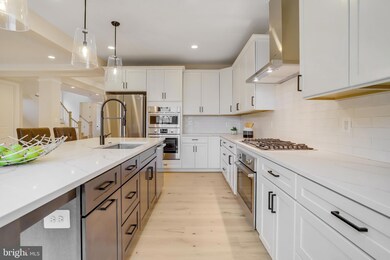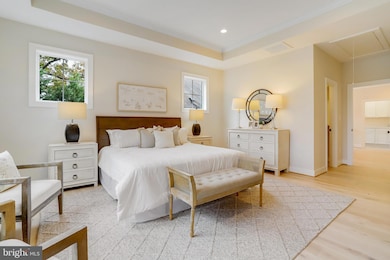
2004 N Lexington St Arlington, VA 22205
Highland Park-Overlee Knolls NeighborhoodEstimated payment $11,638/month
Highlights
- New Construction
- Open Floorplan
- Recreation Room
- Tuckahoe Elementary School Rated A
- Colonial Architecture
- 2-minute walk to Parkhurst Park
About This Home
New home by American Signature Homes/Wormald located in the desirable Parkhurstneighborhood – Walking distance to Westover retail and restaurants. Special featuresinclude Bosch appliances, custom cabinetry, hardwood floors, eight-foot main level interiordoors, garage, five bedrooms and five and one-half bathrooms including a bonus loft space.Steps to Parkhurst Park this home is sited on a lot with a walkout lower level and a great backyard space. Backed by Wormald’s longstanding reputation – a family business withsixty years of building experience, attention to detail, and strong customer service warrantyprogram. Other lots and properties are available, please inquire. Expected delivery late2025/early2026. Photos in this listing are of other Wormald homes with similar finish details.
Home Details
Home Type
- Single Family
Est. Annual Taxes
- $9,056
Year Built
- Built in 2025 | New Construction
Lot Details
- 5,000 Sq Ft Lot
- Property is in excellent condition
- Property is zoned R-6
Parking
- 1 Car Attached Garage
- 1 Driveway Space
- Front Facing Garage
- Garage Door Opener
- On-Street Parking
Home Design
- Colonial Architecture
- Brick Exterior Construction
- Shingle Roof
- Cement Siding
- Concrete Perimeter Foundation
Interior Spaces
- Property has 4 Levels
- Open Floorplan
- Wet Bar
- Crown Molding
- Ceiling height of 9 feet or more
- Recessed Lighting
- Gas Fireplace
- Mud Room
- Entrance Foyer
- Family Room Off Kitchen
- Breakfast Room
- Dining Room
- Den
- Recreation Room
- Loft
- Storage Room
- Wood Flooring
Kitchen
- Built-In Range
- Range Hood
- Built-In Microwave
- Ice Maker
- Dishwasher
- Kitchen Island
Bedrooms and Bathrooms
- En-Suite Bathroom
- Walk-In Closet
Laundry
- Laundry Room
- Laundry on upper level
- Washer and Dryer Hookup
Finished Basement
- Walk-Out Basement
- Basement Windows
Schools
- Cardinal Elementary School
- Swanson Middle School
- Yorktown High School
Utilities
- Forced Air Heating and Cooling System
- Vented Exhaust Fan
- Natural Gas Water Heater
- Municipal Trash
Community Details
- No Home Owners Association
- Built by Wormald - American Signature Properties
- Parkhurst Subdivision, Custom Floorplan
Listing and Financial Details
- Tax Lot 49
- Assessor Parcel Number 10-017-013
Map
Home Values in the Area
Average Home Value in this Area
Tax History
| Year | Tax Paid | Tax Assessment Tax Assessment Total Assessment is a certain percentage of the fair market value that is determined by local assessors to be the total taxable value of land and additions on the property. | Land | Improvement |
|---|---|---|---|---|
| 2024 | $9,056 | $876,700 | $790,400 | $86,300 |
| 2023 | $8,834 | $857,700 | $770,400 | $87,300 |
| 2022 | $8,122 | $788,500 | $705,400 | $83,100 |
| 2021 | $7,507 | $728,800 | $650,300 | $78,500 |
| 2020 | $7,061 | $688,200 | $612,500 | $75,700 |
| 2019 | $6,791 | $661,900 | $588,000 | $73,900 |
| 2018 | $6,577 | $653,800 | $563,500 | $90,300 |
| 2017 | $6,183 | $614,600 | $524,300 | $90,300 |
| 2016 | $6,206 | $626,200 | $514,500 | $111,700 |
| 2015 | $6,170 | $619,500 | $504,700 | $114,800 |
| 2014 | $5,905 | $592,900 | $480,200 | $112,700 |
Property History
| Date | Event | Price | Change | Sq Ft Price |
|---|---|---|---|---|
| 04/23/2025 04/23/25 | For Sale | $1,949,900 | +142.2% | $422 / Sq Ft |
| 08/19/2024 08/19/24 | Sold | $805,000 | +0.6% | $789 / Sq Ft |
| 07/02/2024 07/02/24 | Price Changed | $800,000 | -8.6% | $784 / Sq Ft |
| 06/03/2024 06/03/24 | Price Changed | $875,000 | -7.9% | $858 / Sq Ft |
| 05/29/2024 05/29/24 | Price Changed | $950,000 | +18.8% | $931 / Sq Ft |
| 05/27/2024 05/27/24 | For Sale | $800,000 | -- | $784 / Sq Ft |
Deed History
| Date | Type | Sale Price | Title Company |
|---|---|---|---|
| Warranty Deed | $805,000 | First American Title Insurance |
Mortgage History
| Date | Status | Loan Amount | Loan Type |
|---|---|---|---|
| Open | $150,000 | Seller Take Back | |
| Open | $1,334,730 | Construction |
Similar Homes in Arlington, VA
Source: Bright MLS
MLS Number: VAAR2054482
APN: 10-017-013
- 5810 20th Rd N
- 2028 N Kentucky St
- 5708 22nd St N
- 2249 N Madison St
- 2301 N Kentucky St
- 2257 N Nottingham St
- 6037 22nd St N
- 5921 16th St N
- 5863 15th Rd N
- 5441 19th St N
- 6024 16th St N
- 6109 18th Rd N
- 2100 Patrick Henry Dr
- 1554 N Jefferson St
- 2414 N Nottingham St
- 1453 N Lancaster St
- 6213 22nd St N
- 2339 N Powhatan St
- 2512 N Harrison St
- 6237 Washington Blvd
