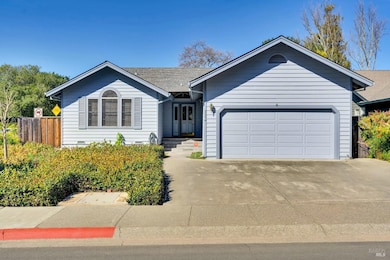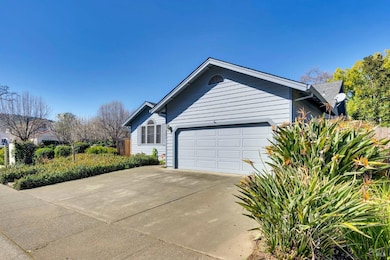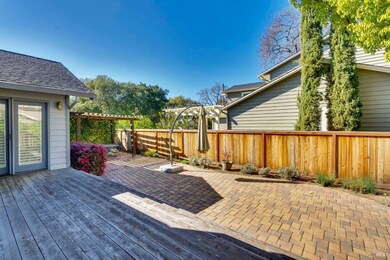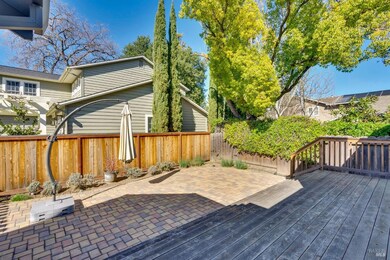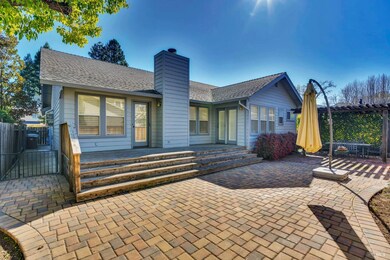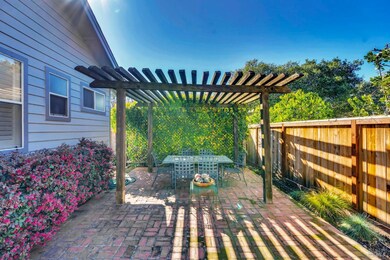
2004 Oak Cir Yountville, CA 94599
Estimated payment $11,664/month
Highlights
- Custom Home
- Deck
- Wood Flooring
- Built-In Refrigerator
- Cathedral Ceiling
- Granite Countertops
About This Home
Charming Yountville Retreat - 3 BD | 2 BA | Sauna | Vaulted Ceilings Nestled in the heart of Yountville, this beautifully designed 3-bedroom, 2-bathroom home offers the perfect blend of comfort and Wine Country charm. Featuring an inviting great room concept with vaulted ceilings, the spacious living and dining areas flow seamlessly, creating an airy and open atmosphere perfect for relaxing or entertaining. The primary suite is a true retreat, complete with an en-suite bath. The adorable backyard provides a serene setting for outdoor dining or simply enjoying Napa Valley's gorgeous weather. A two-car attached garage features a Sauna/Steam room perfect for unwinding after a day of wine tasting. Located just moments from world-class restaurants, boutique shopping, and renowned wineries, this home provides the ultimate Yountville lifestyle. Whether you're looking for a full-time residence or a weekend getaway, this charming property is a must-see!
Home Details
Home Type
- Single Family
Est. Annual Taxes
- $13,291
Year Built
- Built in 1989
Lot Details
- 7,627 Sq Ft Lot
- Property is Fully Fenced
- Landscaped
Parking
- 2 Car Attached Garage
- Garage Door Opener
Home Design
- Custom Home
- Ranch Property
Interior Spaces
- 1,918 Sq Ft Home
- 1-Story Property
- Cathedral Ceiling
- Raised Hearth
- Fireplace With Gas Starter
- Awning
- Family Room Off Kitchen
- Living Room with Fireplace
- Combination Dining and Living Room
Kitchen
- Walk-In Pantry
- Double Oven
- Electric Cooktop
- Built-In Refrigerator
- Dishwasher
- Granite Countertops
- Disposal
Flooring
- Wood
- Carpet
- Tile
Bedrooms and Bathrooms
- 3 Bedrooms
- Walk-In Closet
- Bathroom on Main Level
- 2 Full Bathrooms
Laundry
- Laundry in unit
- Dryer
- Washer
Outdoor Features
- Deck
- Patio
Utilities
- Central Heating and Cooling System
- Natural Gas Connected
- Cable TV Available
Listing and Financial Details
- Assessor Parcel Number 036-362-003-000
Map
Home Values in the Area
Average Home Value in this Area
Tax History
| Year | Tax Paid | Tax Assessment Tax Assessment Total Assessment is a certain percentage of the fair market value that is determined by local assessors to be the total taxable value of land and additions on the property. | Land | Improvement |
|---|---|---|---|---|
| 2023 | $13,291 | $1,185,700 | $535,908 | $649,792 |
| 2022 | $12,858 | $1,162,451 | $525,400 | $637,051 |
| 2021 | $12,665 | $1,139,659 | $515,099 | $624,560 |
| 2020 | $12,567 | $1,127,974 | $509,818 | $618,156 |
| 2019 | $12,333 | $1,105,858 | $499,822 | $606,036 |
| 2018 | $12,216 | $1,084,175 | $490,022 | $594,153 |
| 2017 | $12,022 | $1,062,917 | $480,414 | $582,503 |
| 2016 | $11,916 | $1,042,077 | $470,995 | $571,082 |
| 2015 | $10,676 | $976,800 | $441,600 | $535,200 |
| 2014 | $10,738 | $976,800 | $441,600 | $535,200 |
Property History
| Date | Event | Price | Change | Sq Ft Price |
|---|---|---|---|---|
| 03/07/2025 03/07/25 | For Sale | $1,895,000 | -- | $988 / Sq Ft |
Deed History
| Date | Type | Sale Price | Title Company |
|---|---|---|---|
| Interfamily Deed Transfer | -- | Chicago Title Company | |
| Interfamily Deed Transfer | -- | Stc | |
| Interfamily Deed Transfer | -- | Accommodation | |
| Interfamily Deed Transfer | -- | Accommodation | |
| Interfamily Deed Transfer | -- | Fidelity National Title Co | |
| Interfamily Deed Transfer | -- | Fidelity National Title Co | |
| Interfamily Deed Transfer | -- | -- | |
| Grant Deed | $885,000 | Fidelity National Title Co | |
| Interfamily Deed Transfer | -- | -- | |
| Interfamily Deed Transfer | -- | -- | |
| Interfamily Deed Transfer | -- | First American Title Ins Co | |
| Interfamily Deed Transfer | -- | -- | |
| Interfamily Deed Transfer | -- | -- | |
| Grant Deed | $290,000 | Fidelity National Title Co |
Mortgage History
| Date | Status | Loan Amount | Loan Type |
|---|---|---|---|
| Open | $600,000 | New Conventional | |
| Closed | $640,500 | New Conventional | |
| Closed | $581,250 | Adjustable Rate Mortgage/ARM | |
| Closed | $505,000 | Stand Alone Refi Refinance Of Original Loan | |
| Closed | $250,000 | Credit Line Revolving | |
| Closed | $500,000 | Purchase Money Mortgage | |
| Closed | $500,000 | Purchase Money Mortgage | |
| Previous Owner | $300,000 | No Value Available | |
| Previous Owner | $262,600 | Unknown | |
| Previous Owner | $280,000 | Unknown | |
| Previous Owner | $232,000 | No Value Available | |
| Closed | $29,000 | No Value Available | |
| Closed | $250,000 | No Value Available |
Similar Homes in Yountville, CA
Source: Bay Area Real Estate Information Services (BAREIS)
MLS Number: 325017288
APN: 036-362-003
- 6468 Washington St Unit 155
- 6468 Washington St Unit 203
- 6468 Washington St Unit 165
- 6468 Washington St Unit 3
- 6468 Washington St Unit 16
- 6468 Washington St Unit 67
- 6468 Washington St Unit 204
- 123 Burgundy Cir
- 1885 Heritage Way
- 1866 Oak Cir
- 6559 Yount St
- 114 Vineyard Cir
- 6600 Yount St Unit 40
- 6600 Yount St Unit 39
- 216 Vista Ct
- 2171 Creek St
- 154 Vineyard Cir
- 152 Vineyard Cir
- 6 Jasmine St
- 2160 Starkey Ave

