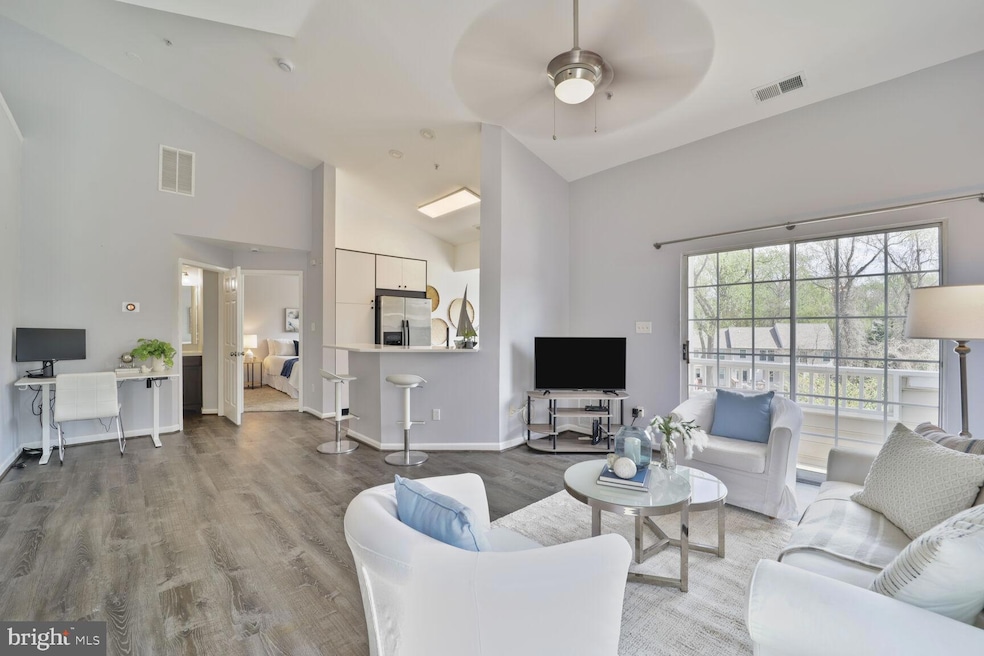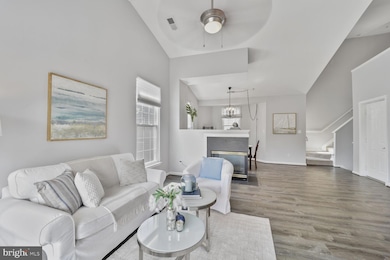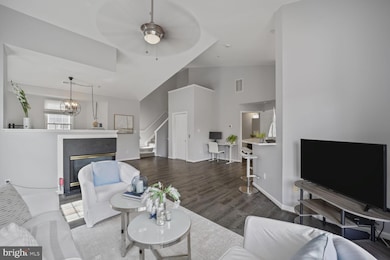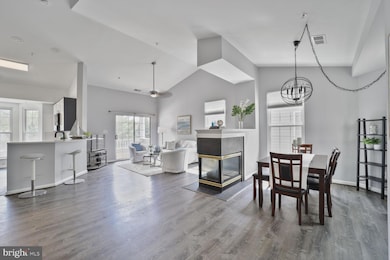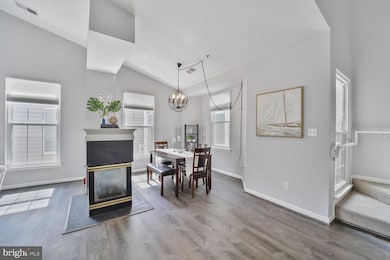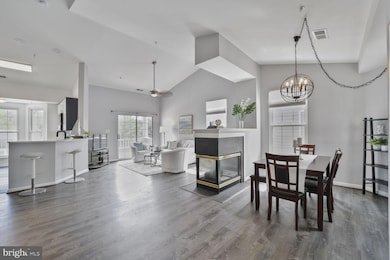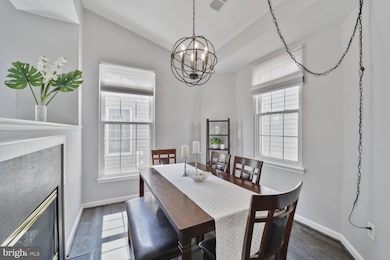
2004 Peggy Stewart Way Unit 209 Annapolis, MD 21401
Parole NeighborhoodEstimated payment $2,886/month
Highlights
- Popular Property
- Fitness Center
- Traditional Architecture
- West Annapolis Elementary School Rated A-
- Open Floorplan
- Wood Flooring
About This Home
Welcome to the 2004 Peggy Stewart Way! Unit #209 is a gem of a condo of Tidewater Colony—remodeled to perfection and ready for its next proud owner. This stunning 2 bedroom, 2.5 bath home features soaring cathedral ceilings, an abundance of natural light, and an open, airy floor plan designed for both comfort and style. Enjoy cooking in the brand-new kitchen (2024) complete with sleek quartz countertops, modern cabinetry, and stainless steel appliances. The spacious living area showcases luxury vinyl plank flooring, fresh paint, cozy fireplace, and upgraded lighting throughout. Retreat to the expansive primary suite with an en suite bath for your own private oasis. This rare unit offers direct garage access via a private in-unit elevator—perfect for convenience and accessibility. The elevator’s internal wiring system has been fully replaced, and the one-car garage is ideally located in the middle of the building. Additional highlights include newer windows, new carpet, a newer HVAC system (2023), and a recently replaced hot water heater. Tidewater Colony offers unbeatable amenities: pool, clubhouse, fitness center, and playground—all just minutes from vibrant Downtown Annapolis and commuter routes to D.C. and Baltimore. Schedule your tour today!
Property Details
Home Type
- Condominium
Est. Annual Taxes
- $3,542
Year Built
- Built in 1995
HOA Fees
- $387 Monthly HOA Fees
Parking
- 1 Car Attached Garage
- Parking Storage or Cabinetry
Home Design
- Traditional Architecture
- Vinyl Siding
Interior Spaces
- 1,354 Sq Ft Home
- Property has 2 Levels
- Open Floorplan
- Ceiling Fan
- Recessed Lighting
- 1 Fireplace
- Living Room
- Dining Room
Kitchen
- Breakfast Area or Nook
- Gas Oven or Range
- Built-In Microwave
- Dishwasher
- Stainless Steel Appliances
Flooring
- Wood
- Carpet
Bedrooms and Bathrooms
- En-Suite Bathroom
- Walk-In Closet
- Bathtub with Shower
Laundry
- Dryer
- Washer
Utilities
- Forced Air Heating and Cooling System
- Natural Gas Water Heater
Additional Features
- Accessible Elevator Installed
- Balcony
Listing and Financial Details
- Assessor Parcel Number 020283490087925
Community Details
Overview
- Association fees include common area maintenance, exterior building maintenance, lawn maintenance, pool(s), management, snow removal, water
- Low-Rise Condominium
- Tidewater Colony Subdivision
Amenities
- Common Area
Recreation
- Community Playground
- Fitness Center
- Community Pool
- Jogging Path
Pet Policy
- Pets Allowed
Map
Home Values in the Area
Average Home Value in this Area
Tax History
| Year | Tax Paid | Tax Assessment Tax Assessment Total Assessment is a certain percentage of the fair market value that is determined by local assessors to be the total taxable value of land and additions on the property. | Land | Improvement |
|---|---|---|---|---|
| 2024 | $2,967 | $288,800 | $0 | $0 |
| 2023 | $2,889 | $273,000 | $0 | $0 |
| 2022 | $2,700 | $257,200 | $128,600 | $128,600 |
| 2021 | $5,352 | $254,933 | $0 | $0 |
| 2020 | $2,655 | $252,667 | $0 | $0 |
| 2019 | $2,633 | $250,400 | $125,200 | $125,200 |
| 2018 | $2,539 | $250,400 | $125,200 | $125,200 |
| 2017 | $2,649 | $250,400 | $0 | $0 |
| 2016 | -- | $257,200 | $0 | $0 |
| 2015 | -- | $255,133 | $0 | $0 |
| 2014 | -- | $253,067 | $0 | $0 |
Property History
| Date | Event | Price | Change | Sq Ft Price |
|---|---|---|---|---|
| 04/23/2025 04/23/25 | For Sale | $394,900 | +33.9% | $292 / Sq Ft |
| 05/31/2019 05/31/19 | Sold | $294,900 | 0.0% | $218 / Sq Ft |
| 05/07/2019 05/07/19 | Pending | -- | -- | -- |
| 05/01/2019 05/01/19 | For Sale | $294,900 | +18.0% | $218 / Sq Ft |
| 08/14/2015 08/14/15 | Sold | $249,950 | 0.0% | $185 / Sq Ft |
| 06/20/2015 06/20/15 | Pending | -- | -- | -- |
| 06/14/2015 06/14/15 | Price Changed | $249,950 | -7.4% | $185 / Sq Ft |
| 05/19/2015 05/19/15 | Price Changed | $269,950 | -2.4% | $199 / Sq Ft |
| 05/12/2015 05/12/15 | Price Changed | $276,500 | -0.9% | $204 / Sq Ft |
| 04/27/2015 04/27/15 | For Sale | $279,000 | -- | $206 / Sq Ft |
Deed History
| Date | Type | Sale Price | Title Company |
|---|---|---|---|
| Deed | $294,900 | Db Title Llc | |
| Deed | $300,000 | -- | |
| Deed | $275,500 | -- | |
| Deed | $169,900 | -- |
Mortgage History
| Date | Status | Loan Amount | Loan Type |
|---|---|---|---|
| Open | $206,000 | New Conventional | |
| Closed | $280,155 | New Conventional | |
| Previous Owner | $203,500 | Unknown | |
| Previous Owner | $198,000 | Unknown | |
| Previous Owner | $81,200 | Stand Alone Second | |
| Previous Owner | $222,800 | Adjustable Rate Mortgage/ARM | |
| Previous Owner | $55,700 | Stand Alone Second | |
| Closed | -- | No Value Available |
Similar Homes in Annapolis, MD
Source: Bright MLS
MLS Number: MDAA2112198
APN: 02-834-90087925
- 2008 Peggy Stewart Way Unit 304
- 2016 Gov Thomas Bladen Way Unit 1001
- 2040 Puritan Terrace
- 655 Burtons Cove Way Unit 11
- 657 Burtons Cove Way Unit 11
- 2013 Warners Terrace S Unit 140
- 2119 Hideaway Ct Unit 48
- 2117 Hideaway Ct Unit 47
- 2073 Old Admiral Ct
- 2065 Old Admiral Ct
- 2063 Old Admiral Ct
- 605 A Admiral Dr Unit 104
- 322 Halsey Rd
- 403 Halsey Rd
- 308 Halsey Rd
- 19 Bristol Dr
- 627 Admiral Dr Unit 103
- 633 Admiral Dr Unit 406
- 55 Harbour Heights Dr
- 2157 Scotts Crossing Ct
