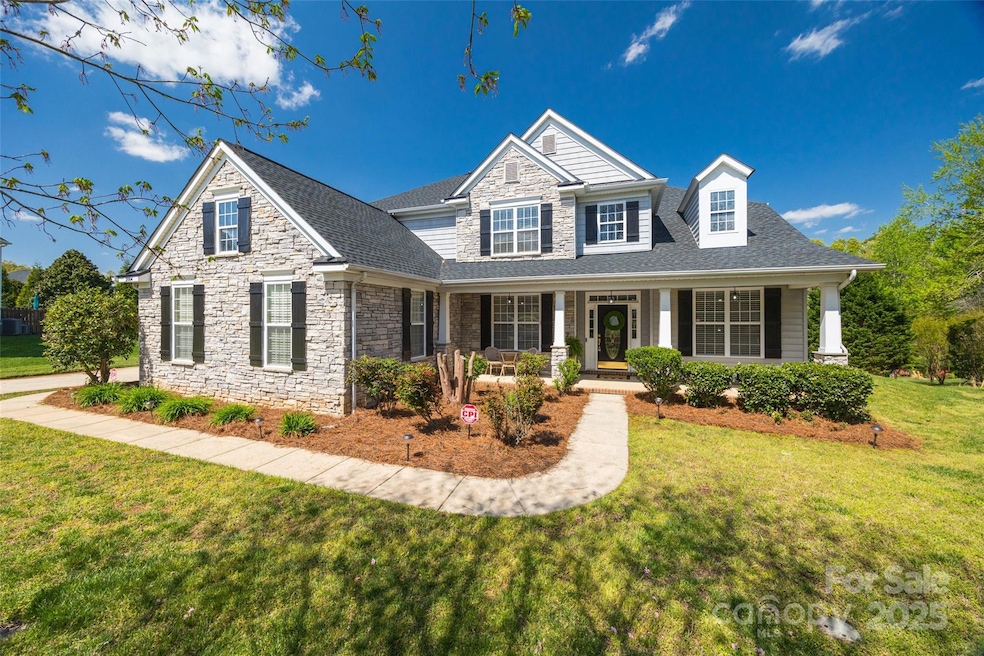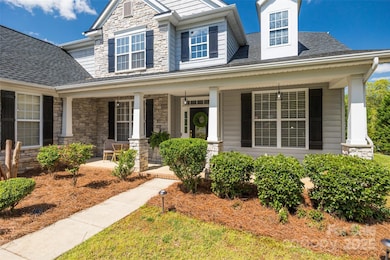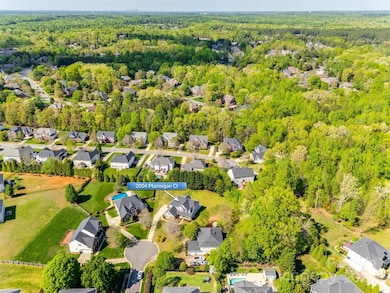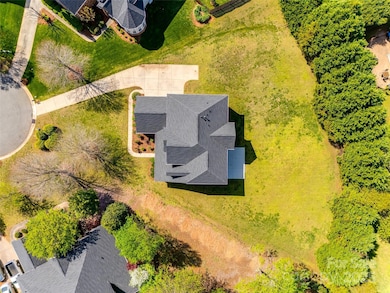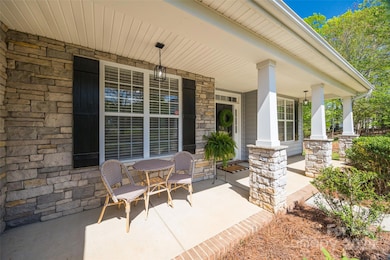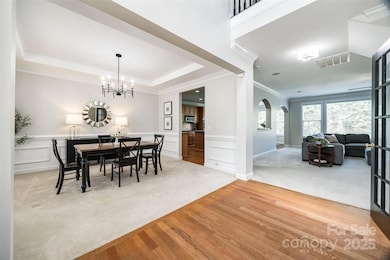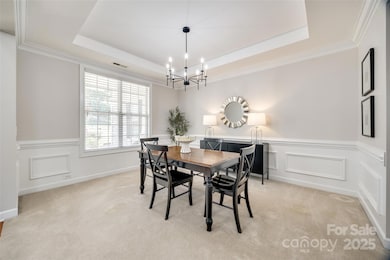
2004 Ptarmigan Ct Waxhaw, NC 28173
Providence Glen NeighborhoodEstimated payment $5,194/month
Highlights
- Pond
- Wooded Lot
- Double Oven
- Sandy Ridge Elementary School Rated A
- Traditional Architecture
- Cul-De-Sac
About This Home
Providence Glen is a quiet community in Marvin with serene walking trails and neighborhood pond area. With highly-acclaimed Marvin schools & fantastic shopping options nearby, these homes don't stay on the market for long! This home is nestled at the back of the neighborhood on a peaceful cul-de-sac. Pass the welcoming front porch to the bright 2 story entrance to find a very modern floor plan. Main level has a private office, full guest suite, dining room and open concept family room/kitchen. This massive kitchen was built for entertaining large groups of friends and family! Upstairs offers 2 secondary bedrooms connected by Jack-n-Jill bathrooms, a large bonus/5th bedroom & dedicated laundry room. The spacious primary retreat has a lovely seating area, double vanities & walk-in closet. The backyard is large & FLAT-perfect for a future pool! Note the 3 car garage, 2023 roof, 2025 water heater, fresh paint throughout, new lighting and new kitchen backsplash- just move right in!
Open House Schedule
-
Saturday, April 26, 202512:00 to 2:00 pm4/26/2025 12:00:00 PM +00:004/26/2025 2:00:00 PM +00:00Add to Calendar
Home Details
Home Type
- Single Family
Est. Annual Taxes
- $3,512
Year Built
- Built in 2004
Lot Details
- Cul-De-Sac
- Level Lot
- Wooded Lot
- Property is zoned AP0
HOA Fees
- $45 Monthly HOA Fees
Parking
- 3 Car Attached Garage
- 1 Open Parking Space
Home Design
- Traditional Architecture
- Slab Foundation
- Composition Roof
- Stone Siding
- Vinyl Siding
Interior Spaces
- 2-Story Property
- Ceiling Fan
- French Doors
- Family Room with Fireplace
- Pull Down Stairs to Attic
Kitchen
- Double Oven
- Electric Cooktop
- Microwave
- Dishwasher
- Disposal
Flooring
- Linoleum
- Laminate
- Tile
Bedrooms and Bathrooms
- 3 Full Bathrooms
Outdoor Features
- Pond
- Patio
Schools
- Sandy Ridge Elementary School
- Marvin Ridge Middle School
- Marvin Ridge High School
Utilities
- Central Heating and Cooling System
- Heating System Uses Natural Gas
Listing and Financial Details
- Assessor Parcel Number 06-159-106
Community Details
Overview
- Hawthorne Mgmt. Association
- Providence Glen Subdivision
- Mandatory home owners association
Amenities
- Picnic Area
Recreation
- Trails
Map
Home Values in the Area
Average Home Value in this Area
Tax History
| Year | Tax Paid | Tax Assessment Tax Assessment Total Assessment is a certain percentage of the fair market value that is determined by local assessors to be the total taxable value of land and additions on the property. | Land | Improvement |
|---|---|---|---|---|
| 2024 | $3,512 | $460,900 | $89,100 | $371,800 |
| 2023 | $3,159 | $460,900 | $89,100 | $371,800 |
| 2022 | $3,403 | $460,900 | $89,100 | $371,800 |
| 2021 | $3,214 | $460,900 | $89,100 | $371,800 |
| 2020 | $2,564 | $332,900 | $59,700 | $273,200 |
| 2019 | $2,717 | $332,900 | $59,700 | $273,200 |
| 2018 | $2,551 | $332,900 | $59,700 | $273,200 |
| 2017 | $2,864 | $332,900 | $59,700 | $273,200 |
| 2016 | $2,816 | $332,900 | $59,700 | $273,200 |
| 2015 | $2,679 | $332,900 | $59,700 | $273,200 |
| 2014 | $2,406 | $350,210 | $91,600 | $258,610 |
Property History
| Date | Event | Price | Change | Sq Ft Price |
|---|---|---|---|---|
| 04/11/2025 04/11/25 | For Sale | $870,000 | -- | $256 / Sq Ft |
Deed History
| Date | Type | Sale Price | Title Company |
|---|---|---|---|
| Warranty Deed | $330,000 | -- |
Mortgage History
| Date | Status | Loan Amount | Loan Type |
|---|---|---|---|
| Open | $50,000 | Credit Line Revolving | |
| Open | $401,000 | New Conventional | |
| Closed | $40,000 | Credit Line Revolving | |
| Closed | $348,816 | New Conventional | |
| Closed | $340,800 | New Conventional | |
| Closed | $320,000 | New Conventional | |
| Closed | $56,084 | Stand Alone Second | |
| Closed | $322,400 | New Conventional | |
| Closed | $89,667 | Unknown | |
| Closed | $229,990 | Unknown | |
| Closed | $100,000 | No Value Available |
Similar Homes in Waxhaw, NC
Source: Canopy MLS (Canopy Realtor® Association)
MLS Number: 4243758
APN: 06-159-106
- 2003 Ptarmigan Ct
- 8014 Avanti Dr
- 7114 Stonehaven Dr
- 1406 Smoketree Ct
- 1614 Shimron Ln
- 1005 Piper Meadows Dr Unit 1
- 1700 Therrell Farms Rd
- 8033 Penman Springs Dr
- 7605 Berryfield Ct
- 1231 Restoration Dr
- 345 Somerled Way
- 8120 Calistoga Ln
- 1027 Oleander Ln
- 2317 Barrington Ridge Dr
- 8328 Victoria Lake Dr
- 935 Woods Loop
- 8412 Channel Way
- 2017 Belle Grove Dr
- 0 Wingard Rd Unit CAR4181478
- 729 Lochaven Rd
