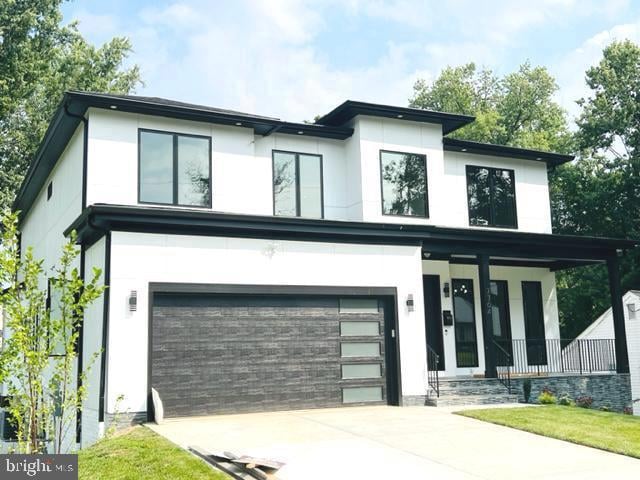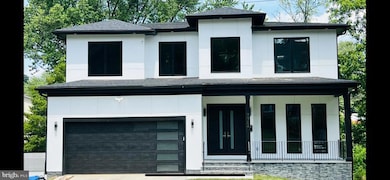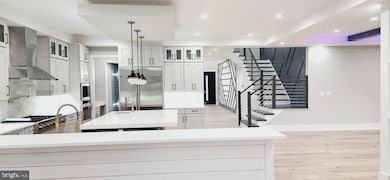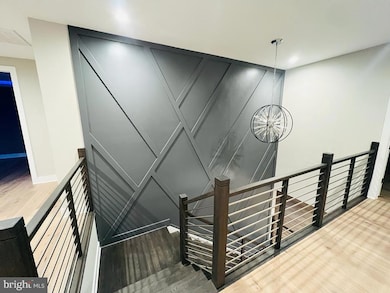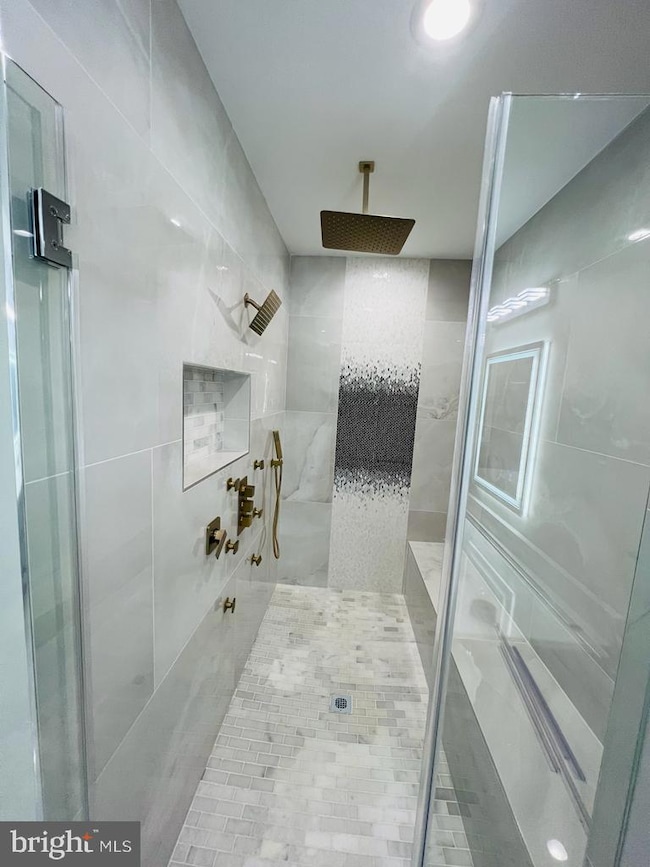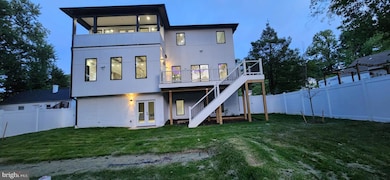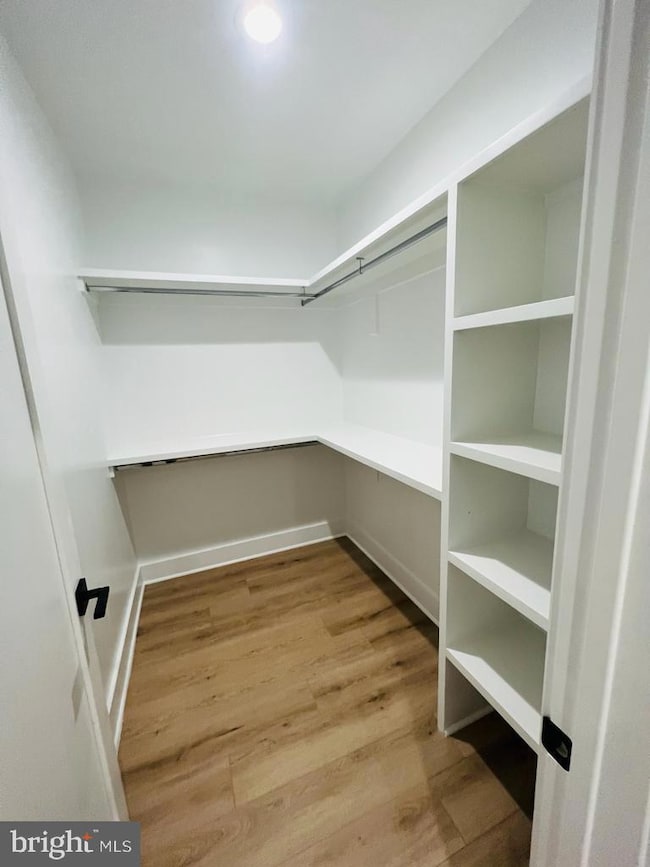
2004 Storm Dr Falls Church, VA 22043
Pimmit Hills NeighborhoodHighlights
- New Construction
- Transitional Architecture
- No HOA
- Lemon Road Elementary School Rated A
- 1 Fireplace
- 2 Car Attached Garage
About This Home
As of November 2024Under Construction. Fully Fenced Backyard! Elevator! Similar house photos attached. Welcome to the epitome of luxury living in Falls Church. This stunning custom home spans an impressive 7500 sq. ft., offering a grandeur that is simply unparalleled. From the moment you arrive, you'll be captivated by the exceptional quality and attention to detail that defines this residence. As you explore the main level, you'll discover a showcase of sophistication. With high ceilings, 8-foot interior doors, a separate office room, and a spacious bedroom with an attached full bath, this level offers both convenience and style. The main kitchen is a culinary masterpiece, featuring meticulously crafted stacked cabinets and a suite of high-end professional appliances. This includes a grand 48-inch counter-depth refrigerator, a high-performance 6-burner range top, a sleek hood, a convenient wall oven, and not one but two dishwashers for effortless cleanup. The mudroom is designed for both practicality and luxury, with thoughtfully built-in cubbies and a bench. UPPER-LEVEL Master bedroom with private balcony, tray ceiling, and big size separate His & her walk-in closet master bath. All the bedrooms are with attached full baths and walk-in closets. The lower level is an entertainer's dream, featuring a well-appointed wet bar, a cozy fireplace, and a state-of-the-art theater for cinematic experiences at home. Stay active and healthy in the gym and enjoy a spacious rec room perfect for gatherings and relaxation. Additionally, there's a bedroom with a full bath for guests' comfort, along with an additional common bath for convenience. Beyond the walls of this magnificent residence lies with its proximity to Tysons Corner, Washington, D. C., two major airports, and major transportation routes, you're effortlessly connected. Enjoy the convenience of nearby shops and restaurants, making every day a delightful experience. This is more than just a house; it's a testament to pride in workmanship and an embodiment of luxury living. Your dream home awaits!
Home Details
Home Type
- Single Family
Est. Annual Taxes
- $6,100
Year Built
- Built in 2024 | New Construction
Lot Details
- 10,010 Sq Ft Lot
- Property is in excellent condition
- Property is zoned 140
Parking
- 2 Car Attached Garage
- Front Facing Garage
Home Design
- Transitional Architecture
- Slab Foundation
- Architectural Shingle Roof
Interior Spaces
- Property has 3 Levels
- 1 Fireplace
- Basement Fills Entire Space Under The House
Bedrooms and Bathrooms
Utilities
- Central Heating and Cooling System
- Cooling System Utilizes Natural Gas
- Natural Gas Water Heater
Community Details
- No Home Owners Association
- Pimmit Hills Subdivision
Listing and Financial Details
- Tax Lot 12
- Assessor Parcel Number 0401 12 0012
Map
Home Values in the Area
Average Home Value in this Area
Property History
| Date | Event | Price | Change | Sq Ft Price |
|---|---|---|---|---|
| 11/30/2024 11/30/24 | For Sale | $2,295,000 | 0.0% | $312 / Sq Ft |
| 11/30/2024 11/30/24 | Off Market | $2,295,000 | -- | -- |
| 11/28/2024 11/28/24 | Sold | $2,260,000 | -1.5% | $307 / Sq Ft |
| 10/17/2024 10/17/24 | Price Changed | $2,295,000 | +2.0% | $312 / Sq Ft |
| 08/21/2024 08/21/24 | For Sale | $2,250,000 | -- | $306 / Sq Ft |
Tax History
| Year | Tax Paid | Tax Assessment Tax Assessment Total Assessment is a certain percentage of the fair market value that is determined by local assessors to be the total taxable value of land and additions on the property. | Land | Improvement |
|---|---|---|---|---|
| 2024 | $9,235 | $797,170 | $355,000 | $442,170 |
| 2023 | $8,570 | $759,430 | $345,000 | $414,430 |
| 2022 | $8,433 | $737,450 | $325,000 | $412,450 |
| 2021 | $7,863 | $670,070 | $285,000 | $385,070 |
| 2020 | $7,491 | $632,980 | $285,000 | $347,980 |
| 2019 | $7,253 | $612,840 | $275,000 | $337,840 |
| 2018 | $6,317 | $549,290 | $270,000 | $279,290 |
| 2017 | $6,176 | $531,990 | $266,000 | $265,990 |
| 2016 | $6,163 | $531,990 | $266,000 | $265,990 |
| 2015 | $5,533 | $495,760 | $240,000 | $255,760 |
| 2014 | $5,112 | $459,060 | $222,000 | $237,060 |
Mortgage History
| Date | Status | Loan Amount | Loan Type |
|---|---|---|---|
| Open | $1,808,000 | New Conventional | |
| Previous Owner | $1,417,000 | Credit Line Revolving | |
| Previous Owner | $1,100,000 | No Value Available | |
| Previous Owner | $1,100,000 | Construction | |
| Previous Owner | $65,000 | Credit Line Revolving |
Deed History
| Date | Type | Sale Price | Title Company |
|---|---|---|---|
| Warranty Deed | $2,260,000 | First American Title | |
| Warranty Deed | $700,000 | National Title |
Similar Homes in Falls Church, VA
Source: Bright MLS
MLS Number: VAFX2197970
APN: 0401-12-0012
- 2005 Storm Dr
- 2020 Griffith Rd
- 7309 Friden Dr
- 1931 Hileman Rd
- 1927 Griffith Rd
- 7306 Idylwood Ct
- 2110 Pimmit Dr
- 7414 Howard Ct
- 7404 Sportsman Dr
- 7518 Fisher Dr
- 1914 Cherri Dr
- 7526 Fisher Dr
- 2131 Dominion Heights Ct
- 7617 Lisle Ave
- 2082 Hutchison Grove Ct
- 2008 Oswald Place
- 7002 Jenkins Ln
- 7631 Lisle Ave
- 1830 Cherri Dr
- 2138 Tysons Ridgeline Rd
