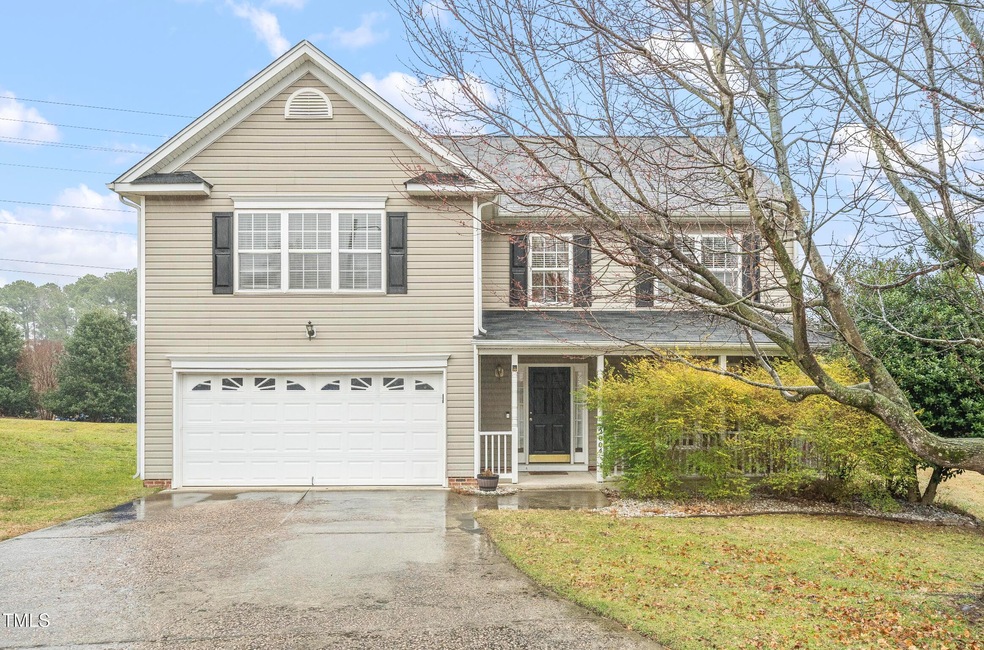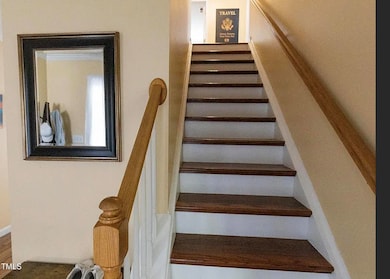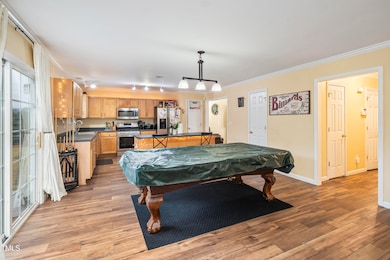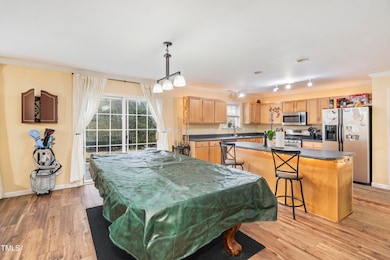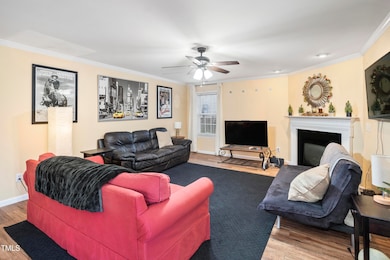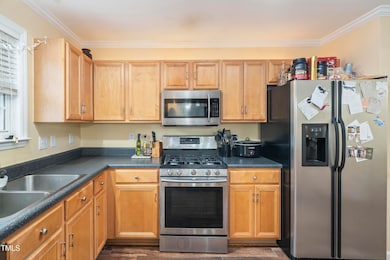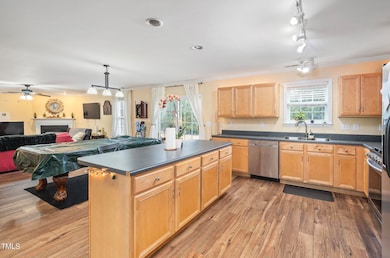
2004 Summer Shire Way Raleigh, NC 27604
Northeast Raleigh NeighborhoodEstimated payment $2,795/month
Highlights
- Traditional Architecture
- 2 Car Attached Garage
- Double Vanity
- Wood Flooring
- Separate Shower in Primary Bathroom
- Walk-In Closet
About This Home
Welcome to your new home! Must see, spacious cul-de-sac with porch, 4 bedroom home with 2.5 baths and unfinished 3rd floor that has provided Sheetrock. All with tons of natural light. On the first floor there is a large living room, dining area, full kitchen with a large 84 inch island and plenty of cabinet and counter space. There is also an office room and a half bathroom. Can access the backyard from here. 2nd floor has 4 bedrooms, laundry room and 2 full bathrooms. Finally, there is a 2-car automatic garage that you can access from the front of the house and additional parking in the drive way. Home is in a Prime location walkable to Hedingham Golf Club and only 15 minutes to Downtown Raleigh.
Listing Agent
Kevin Gioia
BEYCOME BROKERAGE REALTY LLC License #328339
Home Details
Home Type
- Single Family
Est. Annual Taxes
- $3,529
Year Built
- Built in 2003
Lot Details
- 7,405 Sq Ft Lot
HOA Fees
- $45 Monthly HOA Fees
Parking
- 2 Car Attached Garage
Home Design
- Traditional Architecture
- Slab Foundation
- Architectural Shingle Roof
- Vinyl Siding
Interior Spaces
- 2,517 Sq Ft Home
- 2-Story Property
- Laundry in unit
Flooring
- Wood
- Tile
Bedrooms and Bathrooms
- 4 Bedrooms
- Walk-In Closet
- Double Vanity
- Separate Shower in Primary Bathroom
- Soaking Tub
- Walk-in Shower
Schools
- Wake County Schools Elementary And Middle School
- Wake County Schools High School
Utilities
- Central Air
- Floor Furnace
- Heating System Uses Natural Gas
- Heat Pump System
Community Details
- Towne Properties Association, Phone Number (919) 878-8787
- Wyckford Subdivision
Listing and Financial Details
- Assessor Parcel Number 1734193952
Map
Home Values in the Area
Average Home Value in this Area
Tax History
| Year | Tax Paid | Tax Assessment Tax Assessment Total Assessment is a certain percentage of the fair market value that is determined by local assessors to be the total taxable value of land and additions on the property. | Land | Improvement |
|---|---|---|---|---|
| 2024 | $3,529 | $404,050 | $80,000 | $324,050 |
| 2023 | $3,009 | $274,182 | $50,000 | $224,182 |
| 2022 | $2,796 | $274,182 | $50,000 | $224,182 |
| 2021 | $2,688 | $274,182 | $50,000 | $224,182 |
| 2020 | $2,639 | $274,182 | $50,000 | $224,182 |
| 2019 | $2,362 | $202,078 | $30,000 | $172,078 |
| 2018 | $2,228 | $202,078 | $30,000 | $172,078 |
| 2017 | $2,122 | $202,078 | $30,000 | $172,078 |
| 2016 | $2,079 | $202,078 | $30,000 | $172,078 |
| 2015 | $2,242 | $214,608 | $35,000 | $179,608 |
| 2014 | $2,127 | $214,608 | $35,000 | $179,608 |
Property History
| Date | Event | Price | Change | Sq Ft Price |
|---|---|---|---|---|
| 04/08/2025 04/08/25 | Pending | -- | -- | -- |
| 03/24/2025 03/24/25 | For Sale | $440,000 | +14.0% | $175 / Sq Ft |
| 12/15/2023 12/15/23 | Off Market | $386,000 | -- | -- |
| 08/27/2021 08/27/21 | Sold | $386,000 | +5.8% | $161 / Sq Ft |
| 07/26/2021 07/26/21 | Pending | -- | -- | -- |
| 07/22/2021 07/22/21 | For Sale | $365,000 | -- | $153 / Sq Ft |
Deed History
| Date | Type | Sale Price | Title Company |
|---|---|---|---|
| Warranty Deed | $386,000 | Market Title | |
| Warranty Deed | $185,500 | -- | |
| Warranty Deed | $85,500 | -- |
Mortgage History
| Date | Status | Loan Amount | Loan Type |
|---|---|---|---|
| Open | $356,960 | New Conventional | |
| Previous Owner | $170,000 | Purchase Money Mortgage |
Similar Homes in Raleigh, NC
Source: Doorify MLS
MLS Number: 10084304
APN: 1734.05-19-3952-000
- 2037 Summer Shire Way
- 4724 Worchester Place
- 1928 Jupiter Hills Ct
- 1913 Wild Dunes Dr
- 4828 Forest Highland Dr
- 2720 Burgundy Star Dr
- 4936 Liverpool Ln
- 4929 Liverpool Ln
- 5008 Casland Dr
- 5033 Knightsbridge Way
- 4617 Atterbury Ct
- 1534 Crescent Townes Way
- 1533 Crescent Townes Way
- 1961 Indianwood Ct
- 5004 Royal Troon Dr
- 1721 Kingston Heath Way
- 1541 Crescent Townes Way
- 1543 Crescent Townes Way
- 1546 Crescent Townes Way
- 1542 Crescent Townes Way
