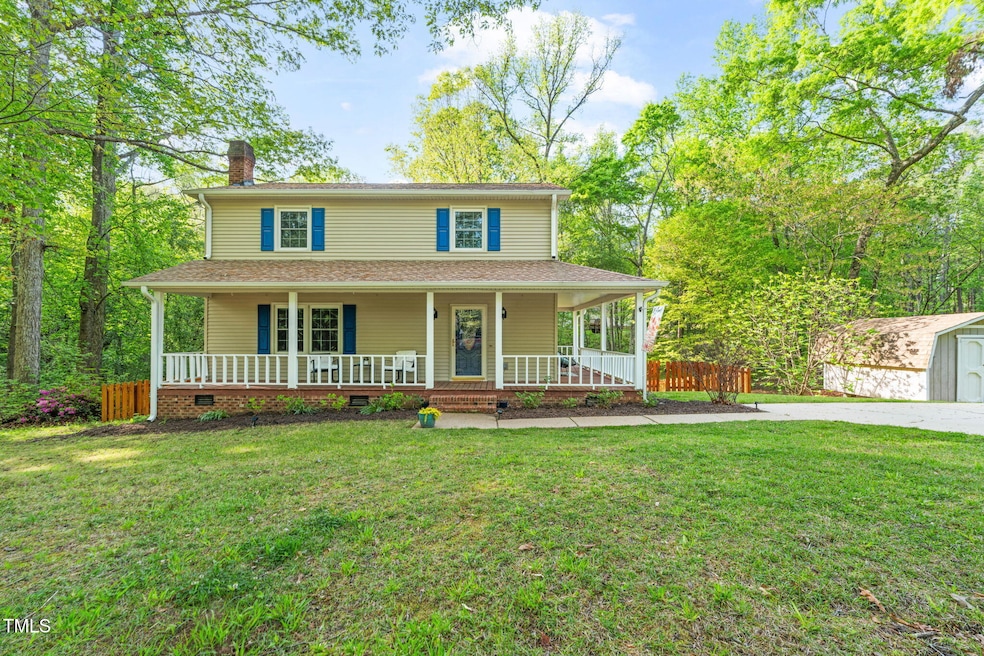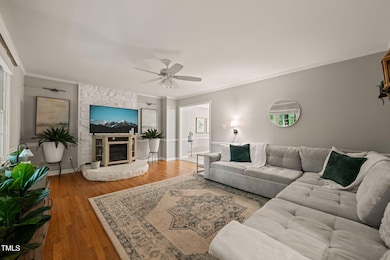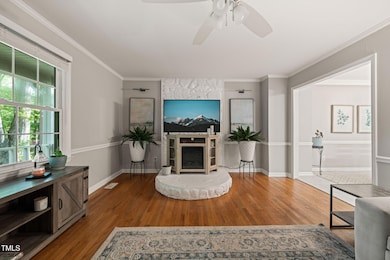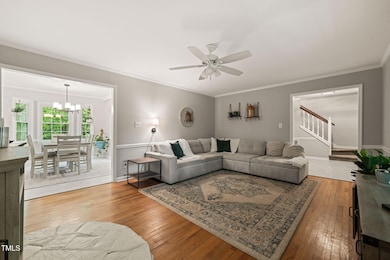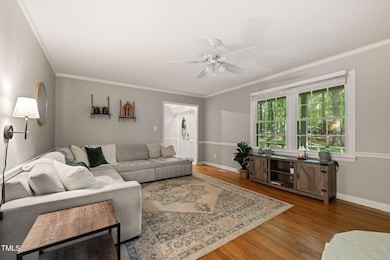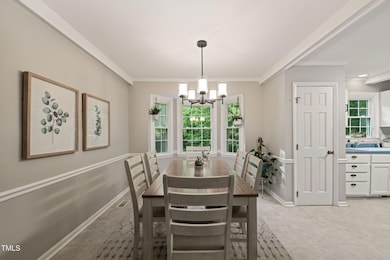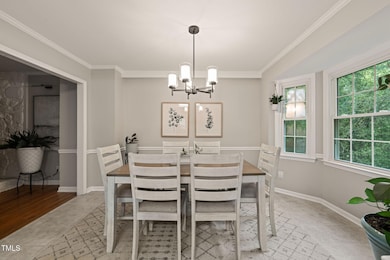
2004 Valley Ridge Ct Raleigh, NC 27603
Estimated payment $2,173/month
Highlights
- Hot Property
- Wood Flooring
- Wrap Around Porch
- Traditional Architecture
- No HOA
- Crown Molding
About This Home
Beautifully maintained 3-bedroom, 2.5-bath home on a spacious 1.22-acre landscaped lot with no HOA dues or city taxes! This charming property features a wrap-around front porch, spacious living room with hardwood floors, and an open dining/kitchen combo with stainless steel appliances. Recent updates include a new well pump (2025), new dishwasher (2023), and new washer, dryer, and refrigerator (2022)—all of which convey! Popcorn ceilings have been removed, bedrooms freshly painted, and bathrooms updated with stylish new light fixtures. Outside, enjoy a new privacy fence, two detached storage sheds, and plenty of room to relax or entertain. Located just minutes from shopping, dining, I-40 and I-540—this move-in ready gem offers comfort, convenience, and a peaceful setting.
Open House Schedule
-
Saturday, April 26, 20252:00 to 4:00 pm4/26/2025 2:00:00 PM +00:004/26/2025 4:00:00 PM +00:00Add to Calendar
Home Details
Home Type
- Single Family
Est. Annual Taxes
- $1,967
Year Built
- Built in 1984
Lot Details
- 1.22 Acre Lot
- Back Yard Fenced
- Landscaped
Home Design
- Traditional Architecture
- Raised Foundation
- Shingle Roof
- Vinyl Siding
Interior Spaces
- 1,711 Sq Ft Home
- 2-Story Property
- Crown Molding
- Smooth Ceilings
- Ceiling Fan
- Entrance Foyer
- Living Room
- Dining Room
- Basement
- Crawl Space
Kitchen
- Electric Range
- Range Hood
- Dishwasher
Flooring
- Wood
- Carpet
- Vinyl
Bedrooms and Bathrooms
- 3 Bedrooms
- Walk-In Closet
- Bathtub with Shower
Laundry
- Laundry Room
- Laundry on main level
Parking
- 2 Parking Spaces
- Private Driveway
- 2 Open Parking Spaces
Outdoor Features
- Outdoor Storage
- Wrap Around Porch
Schools
- Vance Elementary School
- North Garner Middle School
- Garner High School
Utilities
- Forced Air Heating and Cooling System
- Well
- Septic Tank
Community Details
- No Home Owners Association
- Built by Kirby Marshburn
- Valley Ridge Subdivision
Listing and Financial Details
- Assessor Parcel Number 1606877928
Map
Home Values in the Area
Average Home Value in this Area
Tax History
| Year | Tax Paid | Tax Assessment Tax Assessment Total Assessment is a certain percentage of the fair market value that is determined by local assessors to be the total taxable value of land and additions on the property. | Land | Improvement |
|---|---|---|---|---|
| 2024 | $1,967 | $313,605 | $90,000 | $223,605 |
| 2023 | $1,636 | $207,305 | $53,000 | $154,305 |
| 2022 | $1,517 | $207,305 | $53,000 | $154,305 |
| 2021 | $1,477 | $207,305 | $53,000 | $154,305 |
| 2020 | $1,452 | $207,305 | $53,000 | $154,305 |
| 2019 | $1,388 | $167,489 | $50,000 | $117,489 |
| 2018 | $1,277 | $167,489 | $50,000 | $117,489 |
| 2017 | $0 | $170,416 | $50,000 | $120,416 |
| 2016 | $1,207 | $170,416 | $50,000 | $120,416 |
| 2015 | -- | $165,013 | $44,000 | $121,013 |
| 2014 | -- | $165,013 | $44,000 | $121,013 |
Property History
| Date | Event | Price | Change | Sq Ft Price |
|---|---|---|---|---|
| 04/17/2025 04/17/25 | For Sale | $360,000 | +17.8% | $210 / Sq Ft |
| 12/15/2023 12/15/23 | Off Market | $305,500 | -- | -- |
| 01/13/2022 01/13/22 | Sold | $305,500 | +5.4% | $181 / Sq Ft |
| 12/14/2021 12/14/21 | Pending | -- | -- | -- |
| 12/12/2021 12/12/21 | For Sale | $289,900 | -- | $172 / Sq Ft |
Deed History
| Date | Type | Sale Price | Title Company |
|---|---|---|---|
| Warranty Deed | $611 | None Listed On Document | |
| Deed | $64,500 | -- |
Mortgage History
| Date | Status | Loan Amount | Loan Type |
|---|---|---|---|
| Open | $296,335 | New Conventional | |
| Closed | $296,335 | New Conventional | |
| Previous Owner | $100,000 | Credit Line Revolving | |
| Previous Owner | $50,000 | Credit Line Revolving |
About the Listing Agent

Linda Craft is the Chief Executive Officer of Linda Craft Team Realtors, a woman-owned boutique real estate brokerage that has served the Raleigh area since 1985. Linda has the long-term expertise and knowledge to empower clients throughout every stage of their next move.
Linda's Other Listings
Source: Doorify MLS
MLS Number: 10090020
APN: 1606.02-87-7928-000
- 4228 Nc 42 Hwy
- 4205 Rockside Hills Dr
- 392 Travel Lite Dr
- 6804 Arlington Oaks Trail
- 6907 Field Hill Rd
- 76 Freewill Place
- 221 Old Hickory Dr
- 1012 Mountain Laurel Dr
- 1001 Yopon Ct
- 408 Johnston Rd
- 143 Sallyport Ct
- 6765 Rock Service Station Rd
- 1001 Jarrett Bay Rd
- 1024 Jarrett Bay Rd
- 6512 Southern Times Dr
- 1209 Huffington Oak Dr
- 6617 Rock Service Station Rd
- 6301 Cayuse Ln
- 149 Steep Rock Dr
- 214 Linville Ln
