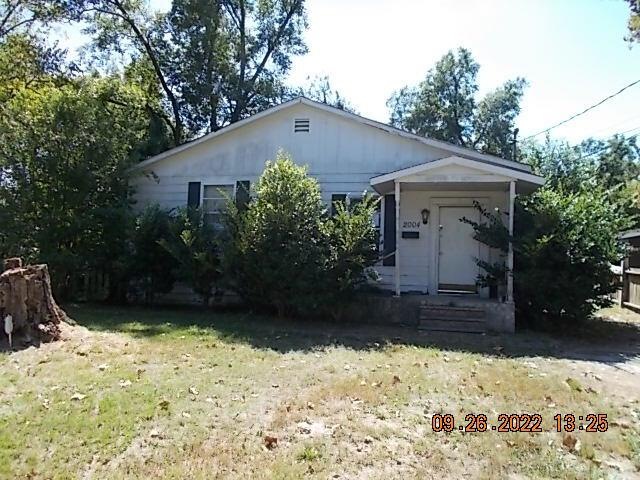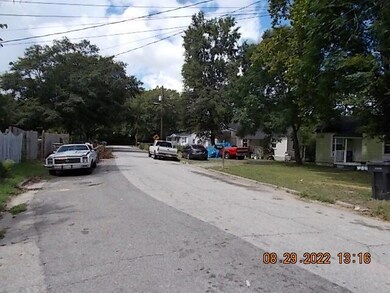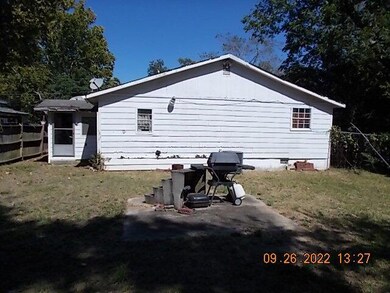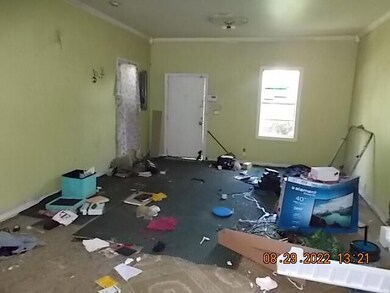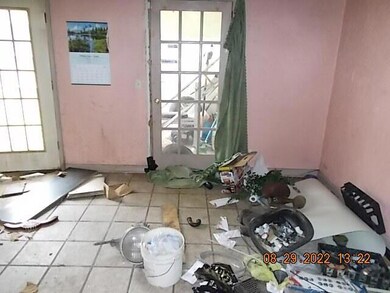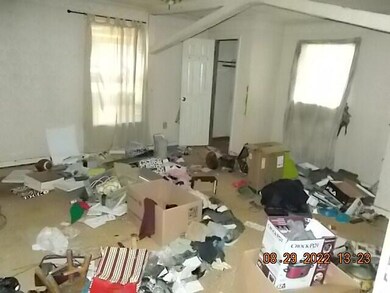
2004 Walker Street Extension Augusta, GA 30904
Harrisburg NeighborhoodHighlights
- Ranch Style House
- No HOA
- Living Room
- 1 Fireplace
- Porch
- Forced Air Heating and Cooling System
About This Home
As of October 2022Investor Special with Great Potential. 3 Bedroom 1 Bath Home. Offered As-Is, Seller Makes No Representations or Warranties. Proof of Funds and Earnest Money Payable to Buyers Closing Attorney Required with All Offers. Seller will NOT be responsible for any unpaid real estate taxes and/or assessments, levies, homeowner/condo association fees, costs and/or charges, utilities, code violations and any other charges. The buyer is fully responsible for performing the required diligence to verify any possible liens, judgements and/or assessments. Seller will provide a Quit Claim Deed for all cash sales with no title insurance. If title insurance was purchased by the buyer, the Seller will provide a Special Warranty Deed that includes custom language. If utilities are off seller will not activate to facilitate inspections.
Home Details
Home Type
- Single Family
Year Built
- Built in 1916
Lot Details
- 10,019 Sq Ft Lot
- Lot Dimensions are 66 x 166 x 147 x 90
Home Design
- Ranch Style House
- Fixer Upper
- Composition Roof
- Wood Siding
Interior Spaces
- 1,440 Sq Ft Home
- 1 Fireplace
- Living Room
- Crawl Space
- Scuttle Attic Hole
Bedrooms and Bathrooms
- 3 Bedrooms
- 1 Full Bathroom
Schools
- John Milledge Elementary School
- Tubman Middle School
- Richmond Academy High School
Additional Features
- Porch
- Forced Air Heating and Cooling System
Community Details
- No Home Owners Association
- Harrisburg Subdivision
Listing and Financial Details
- Assessor Parcel Number 0352558000
Map
Home Values in the Area
Average Home Value in this Area
Property History
| Date | Event | Price | Change | Sq Ft Price |
|---|---|---|---|---|
| 10/21/2022 10/21/22 | Sold | $30,000 | +7.5% | $21 / Sq Ft |
| 10/03/2022 10/03/22 | Pending | -- | -- | -- |
| 09/27/2022 09/27/22 | Price Changed | $27,900 | -7.0% | $19 / Sq Ft |
| 09/21/2022 09/21/22 | For Sale | $30,000 | 0.0% | $21 / Sq Ft |
| 09/14/2022 09/14/22 | Pending | -- | -- | -- |
| 09/13/2022 09/13/22 | For Sale | $30,000 | 0.0% | $21 / Sq Ft |
| 09/13/2022 09/13/22 | Pending | -- | -- | -- |
| 09/12/2022 09/12/22 | For Sale | $30,000 | -- | $21 / Sq Ft |
Tax History
| Year | Tax Paid | Tax Assessment Tax Assessment Total Assessment is a certain percentage of the fair market value that is determined by local assessors to be the total taxable value of land and additions on the property. | Land | Improvement |
|---|---|---|---|---|
| 2024 | -- | $30,236 | $4,174 | $26,062 |
| 2023 | $648 | $12,000 | $2,640 | $9,360 |
| 2022 | $1,169 | $28,068 | $4,174 | $23,894 |
| 2021 | $768 | $13,623 | $4,161 | $9,462 |
| 2020 | $697 | $11,702 | $3,960 | $7,742 |
| 2019 | $725 | $11,702 | $3,960 | $7,742 |
| 2018 | $990 | $19,015 | $3,960 | $15,055 |
| 2017 | $986 | $19,015 | $3,960 | $15,055 |
| 2016 | $986 | $19,015 | $3,960 | $15,055 |
| 2015 | $991 | $19,015 | $3,960 | $15,055 |
| 2014 | $992 | $19,015 | $3,960 | $15,055 |
Mortgage History
| Date | Status | Loan Amount | Loan Type |
|---|---|---|---|
| Open | $81,000 | Mortgage Modification | |
| Previous Owner | $58,000 | Unknown | |
| Previous Owner | $52,830 | Purchase Money Mortgage |
Deed History
| Date | Type | Sale Price | Title Company |
|---|---|---|---|
| Warranty Deed | -- | -- | |
| Warranty Deed | $30,000 | -- | |
| Warranty Deed | $12,000 | -- | |
| Warranty Deed | $6,800 | -- | |
| Warranty Deed | $8,896 | -- | |
| Warranty Deed | -- | -- | |
| Foreclosure Deed | $10,600 | -- | |
| Special Warranty Deed | -- | None Available | |
| Special Warranty Deed | -- | -- | |
| Foreclosure Deed | $45,017 | -- | |
| Deed | $39,900 | -- |
Similar Homes in Augusta, GA
Source: REALTORS® of Greater Augusta
MLS Number: 507276
APN: 0352558000
- 605 Eve St
- 1858 Walker St
- 1946 Battle Row
- 1916 Battle Row
- 1962 Battle Row
- 1851 Wilhelm Ln
- 1922 Telfair St
- 1921 Fenwick St
- 608 Eve St
- 1968 Battle Row
- 1961 Battle Row
- 1825 Watkins St
- 1931 Telfair St
- 1815 Fenwick St
- 1835 Starnes St
- 1978 Greene St
- 622 Crawford Ave
- 2103 Mill View St
- 642 Crawford Ave
- 1742 Walker St
