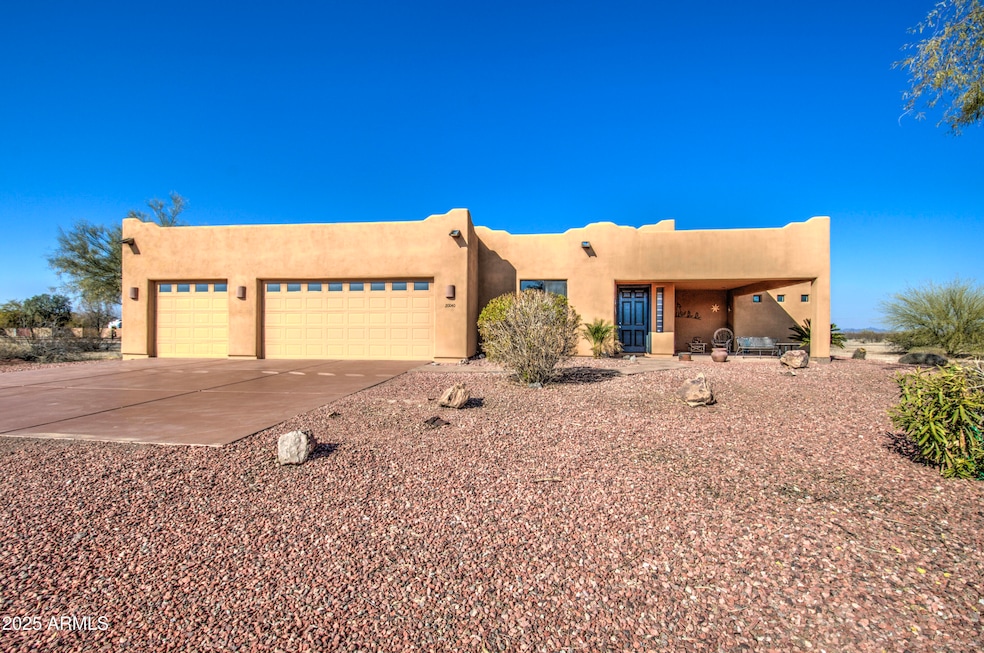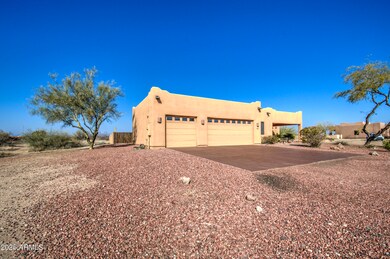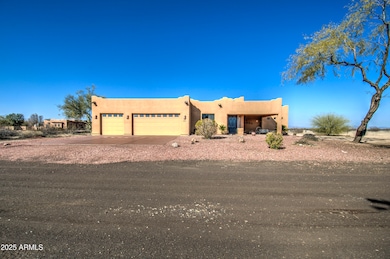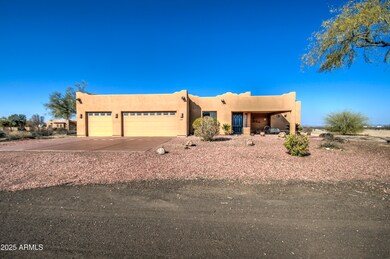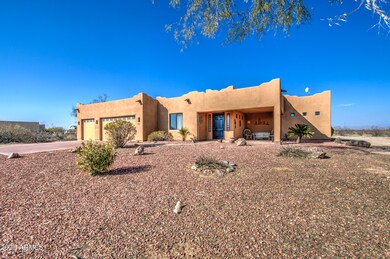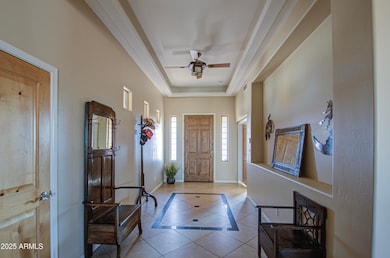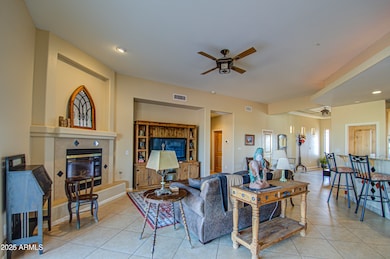
20040 W Hunter Dr Wittmann, AZ 85361
Estimated payment $3,579/month
Highlights
- Horses Allowed On Property
- Santa Fe Architecture
- Granite Countertops
- RV Gated
- Hydromassage or Jetted Bathtub
- No HOA
About This Home
PRICE REDUCTION!! An exceptional 4 bdrm, 2 1/2 bath home on a 1 acre lot surrounded by similar custom homes. The expansive kitchen has a large breakfast bar, extensive cabinetry, and a walk-in pantry. The oversized laundry room includes a utility sink. The three-car garage has ample parking and storage. The primary suite is a retreat designed for relaxation, and the ensuite, comes with a jetted soaking tub, a separate walk-in shower and dual vanities. Beyond the master suite there are 3 generously sized bedrooms, including a jack and Jill bthrm. The cozy family rm with a gas fireplace provides a welcoming space for relaxing and entertaining. A charming front porch is ideal for outdoor enjoyment. The backyard has a full covered patio with fruit trees. Bring your toys!! Must S
Home Details
Home Type
- Single Family
Est. Annual Taxes
- $2,770
Year Built
- Built in 2006
Lot Details
- 1 Acre Lot
- Block Wall Fence
- Front and Back Yard Sprinklers
- Sprinklers on Timer
Parking
- 2 Open Parking Spaces
- 3 Car Garage
- RV Gated
Home Design
- Santa Fe Architecture
- Wood Frame Construction
- Tile Roof
- Stucco
Interior Spaces
- 2,752 Sq Ft Home
- 1-Story Property
- Ceiling Fan
- Gas Fireplace
- Living Room with Fireplace
- Tile Flooring
- Washer and Dryer Hookup
Kitchen
- Breakfast Bar
- Built-In Microwave
- Granite Countertops
Bedrooms and Bathrooms
- 4 Bedrooms
- Primary Bathroom is a Full Bathroom
- 2.5 Bathrooms
- Dual Vanity Sinks in Primary Bathroom
- Hydromassage or Jetted Bathtub
- Bathtub With Separate Shower Stall
Schools
- Nadaburg Elementary School
- Mountainside High School
Utilities
- Cooling Available
- Heating System Uses Propane
- Shared Well
- Water Softener
- High Speed Internet
Additional Features
- No Interior Steps
- Horses Allowed On Property
Community Details
- No Home Owners Association
- Association fees include no fees
- Built by Custom
- Meets & Bounds Subdivision
Listing and Financial Details
- Tax Lot ++
- Assessor Parcel Number 503-48-019-N
Map
Home Values in the Area
Average Home Value in this Area
Tax History
| Year | Tax Paid | Tax Assessment Tax Assessment Total Assessment is a certain percentage of the fair market value that is determined by local assessors to be the total taxable value of land and additions on the property. | Land | Improvement |
|---|---|---|---|---|
| 2025 | $2,770 | $27,879 | -- | -- |
| 2024 | $2,704 | $26,551 | -- | -- |
| 2023 | $2,704 | $46,100 | $9,220 | $36,880 |
| 2022 | $1,943 | $34,770 | $6,950 | $27,820 |
| 2021 | $2,235 | $31,770 | $6,350 | $25,420 |
| 2020 | $2,226 | $30,070 | $6,010 | $24,060 |
| 2019 | $2,021 | $28,500 | $5,700 | $22,800 |
| 2018 | $1,992 | $26,450 | $5,290 | $21,160 |
| 2017 | $2,009 | $24,450 | $4,890 | $19,560 |
| 2016 | $1,835 | $23,330 | $4,660 | $18,670 |
| 2015 | $1,734 | $21,600 | $4,320 | $17,280 |
Property History
| Date | Event | Price | Change | Sq Ft Price |
|---|---|---|---|---|
| 03/01/2025 03/01/25 | Price Changed | $599,900 | -5.5% | $218 / Sq Ft |
| 02/21/2025 02/21/25 | Price Changed | $635,000 | -0.8% | $231 / Sq Ft |
| 02/01/2025 02/01/25 | For Sale | $640,000 | -- | $233 / Sq Ft |
Deed History
| Date | Type | Sale Price | Title Company |
|---|---|---|---|
| Interfamily Deed Transfer | -- | First American Title Insuran | |
| Interfamily Deed Transfer | -- | None Available | |
| Interfamily Deed Transfer | -- | None Available | |
| Interfamily Deed Transfer | -- | None Available | |
| Interfamily Deed Transfer | -- | None Available | |
| Warranty Deed | $357,500 | Equity Title Agency Inc | |
| Interfamily Deed Transfer | -- | Equity Title Agency Inc | |
| Interfamily Deed Transfer | -- | Equity Title Agency Inc |
Mortgage History
| Date | Status | Loan Amount | Loan Type |
|---|---|---|---|
| Open | $235,500 | New Conventional | |
| Closed | $264,448 | New Conventional | |
| Closed | $272,000 | Purchase Money Mortgage | |
| Closed | $272,000 | Purchase Money Mortgage |
Similar Homes in Wittmann, AZ
Source: Arizona Regional Multiple Listing Service (ARMLS)
MLS Number: 6814288
APN: 503-48-019N
- 20128 W Steed Ridge Rd
- 28917 N 201st Ave
- 28813 N 201st Ave
- 29329 N 201st (Appx) Ave
- 28848 NW Grand Ave
- 0 N None Assigned Ave Unit 6830743
- 0 W Peak View Rd Unit 6818512
- 0 W Peak View Rd Unit 195 6499472
- 0 W Gordon Ct Unit 6855163
- 20324 W Melanie Dr
- 29785 N 203rd Dr
- 29215 N 205th Ln
- 00 N 205th Ave
- 27805 N 203rd Ave
- 22216 W Skinner Dr
- 22232 W Skinner Dr
- 22254 W Skinner Dr
- 22270 W Skinner Dr
- 20537 W Gordon Way
- 30579 W Redbird Rd
