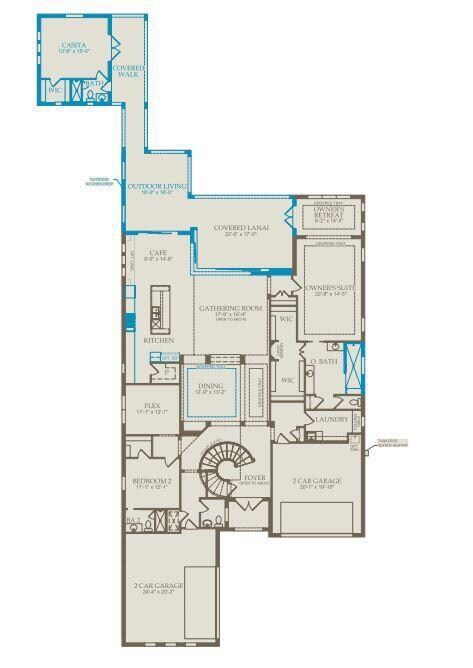
PENDING
NEW CONSTRUCTION
20041 SE Bridgewater Dr Unit 91 Jupiter, FL 33458
Estimated payment $20,812/month
Total Views
70
6
Beds
6.5
Baths
5,711
Sq Ft
$630
Price per Sq Ft
Highlights
- Lake Front
- Home Theater
- Private Pool
- South Fork High School Rated A-
- New Construction
- Gated Community
About This Home
Welcome to Elegance at it's finest at the almost Sold Out Bridgewater in Jupiter. This home is being built with not a guest casita and pool but also top level design finishes will adorn the home throughout! Come tour the Builder's model and fall in love with the open concept floorplan and consumer inspired layout of this space.
Home Details
Home Type
- Single Family
Est. Annual Taxes
- $2,832
Year Built
- Built in 2024 | New Construction
Lot Details
- 1.04 Acre Lot
- Lake Front
- Sprinkler System
- Property is zoned PUD
HOA Fees
- $499 Monthly HOA Fees
Parking
- 3 Car Attached Garage
- Garage Door Opener
- Circular Driveway
Home Design
- Metal Roof
Interior Spaces
- 5,711 Sq Ft Home
- 2-Story Property
- High Ceiling
- French Doors
- Entrance Foyer
- Formal Dining Room
- Home Theater
- Den
- Recreation Room
- Loft
- Lake Views
Kitchen
- Breakfast Area or Nook
- Eat-In Kitchen
- Built-In Oven
- Gas Range
- Microwave
- Ice Maker
- Dishwasher
- Disposal
Flooring
- Wood
- Tile
Bedrooms and Bathrooms
- 6 Bedrooms
- Split Bedroom Floorplan
- Walk-In Closet
- Dual Sinks
Laundry
- Laundry Room
- Laundry Tub
Home Security
- Security Lights
- Security Gate
- Impact Glass
- Fire and Smoke Detector
Outdoor Features
- Private Pool
- Patio
Utilities
- Forced Air Zoned Heating and Cooling System
- Underground Utilities
- Gas Water Heater
Listing and Financial Details
- Assessor Parcel Number 284042007000009100
Community Details
Overview
- Association fees include common areas
- Built by DiVosta Homes
- Bridgewater Subdivision, Livingston With Casita Floorplan
Security
- Gated Community
Map
Create a Home Valuation Report for This Property
The Home Valuation Report is an in-depth analysis detailing your home's value as well as a comparison with similar homes in the area
Home Values in the Area
Average Home Value in this Area
Tax History
| Year | Tax Paid | Tax Assessment Tax Assessment Total Assessment is a certain percentage of the fair market value that is determined by local assessors to be the total taxable value of land and additions on the property. | Land | Improvement |
|---|---|---|---|---|
| 2024 | $2,832 | $170,000 | $170,000 | -- |
| 2023 | $2,832 | $170,000 | $170,000 | $0 |
| 2022 | $2,826 | $170,000 | $170,000 | $0 |
| 2021 | $0 | $170,000 | $170,000 | $0 |
Source: Public Records
Property History
| Date | Event | Price | Change | Sq Ft Price |
|---|---|---|---|---|
| 08/01/2024 08/01/24 | Pending | -- | -- | -- |
| 07/21/2024 07/21/24 | For Sale | $3,597,169 | -- | $630 / Sq Ft |
Source: BeachesMLS
Similar Homes in Jupiter, FL
Source: BeachesMLS
MLS Number: R11006106
APN: 28-40-42-007-000-00910-0
Nearby Homes
- 20017 SE Bridgewater Dr
- 20084 SE Bridgewater Dr
- 20008 SE Bridgewater Dr
- 20177 SE Bridgewater Dr
- 19505 SE Turnbridge Dr
- 19462 SE Stockbridge Dr
- 20124 SE Bridgewater Dr
- 20137 SE Bridgewater Dr
- 19474 SE Stockbridge Dr Unit 68
- 19966 SE Gallberry Dr
- 19998 SE Gallberry Dr
- 135 Whale Cay Way
- 152 Umbrella Place
- 143 Darby Island Place
- 189 Umbrella Place
- 177 Andros Harbour Place
- 197 Umbrella Place
- 8120 SE Old Plantation Cir
- 139 Rudder Cay Way
- 126 N River Dr W






