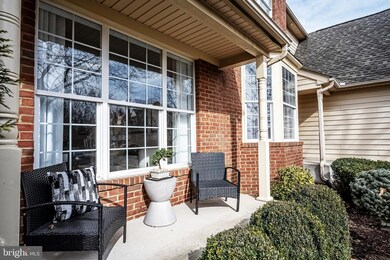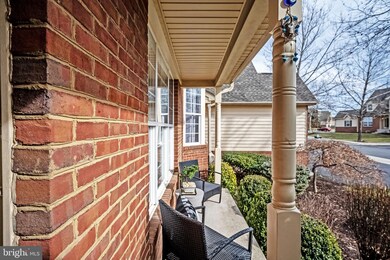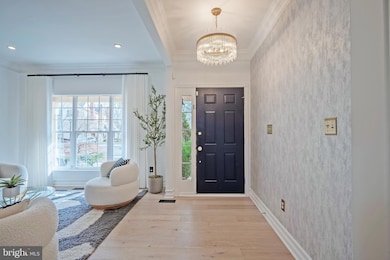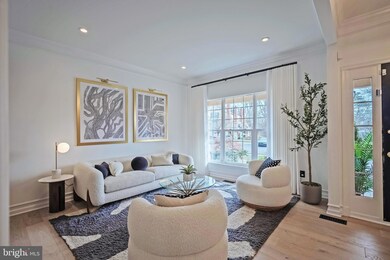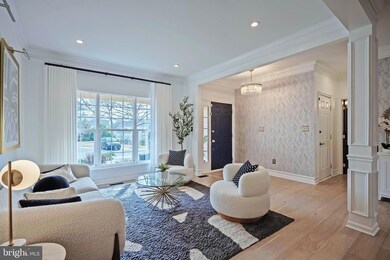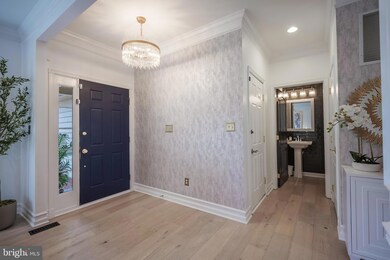
20045 Presidents Cup Terrace Ashburn, VA 20147
Highlights
- 24-Hour Security
- 1 Fireplace
- 1 Car Direct Access Garage
- Newton-Lee Elementary School Rated A
- Community Pool
- Security Gate
About This Home
As of March 2025( Offers deadline 02/17 Monday 2 PM )- Welcome to this luxurious 3-bedroom, 2.5-bathroom townhome nestled in the highly sought-after Belmont Country Club community. Boasting 2,802 square feet of meticulously upgraded living space, this home is a true masterpiece with designer-grade finishes and thoughtful details throughout. Step into an open and inviting floor plan featuring new Malibu Wide Plank (7” wide) hardwood floors, Custom curtains in the formal living room. The upgraded powder room showcases a fully tiled statement wall, adding a bold design element. The gourmet kitchen has been completely transformed with newly painted cabinets, custom molding, updated hardware, quartz countertops, and a striking marble backsplash—perfect for both cooking and entertaining. The family room is a showstopper with a marble stone fireplace accent wall, creating a cozy yet sophisticated ambiance. Additional main floor upgrades include new designer light fixtures, designer-quality wallpaper, and custom iron stair balusters, enhancing the overall aesthetic.
The top floor features three spacious bedrooms, each upgraded with wide plank hardwood floors and 5.5” baseboards. The Primary Suite is a luxurious retreat with a renovated dream closet straight out of a fashion boutique, complete with custom paint, designer wallpaper, vitrines, and ample hanging space. The Primary Bathroom has been fully redesigned with his-and-hers vanities featuring marble countertops, an open-concept glass shower panel with herringbone ceramic tile walls, a Kohler toilet, custom wallpaper, and marble penny tiles for a spa-like experience.
The Guest Room features an elegant accent wall with custom moldings and crown molding, adding architectural interest. Bedroom #2 is equally refined with crown molding and high-end designer wallpaper. The fully upgraded guest bathroom includes new light fixtures, a marble countertop vanity, a Kohler toilet, and ceramic tiled walls for a sleek, modern look. The hallways and stairs are upgraded with luxurious designer carpet, complemented by 12-foot wall molding designs that add depth and character. The hallway leading to the basement features a stunning marble stone accent wall, adding a cozy and sophisticated flair. The fully finished walk-out basement is designed for versatility, featuring high-quality carpeting and a private office space with herringbone ceramic tile flooring and privacy sliding glass doors and wall—ideal for working from home or as a creative studio. The walk-out access provides seamless indoor-outdoor living, perfect for entertaining or enjoying the beautiful views. Situated on a premium lot with breathtaking views of the 17th hole, this townhome offers serenity and picturesque landscapes right from your doorstep. The driveway accommodates two cars, in addition to a one-car garage and ample guest parking conveniently located in front of the home. - Enjoy walking distance access to the Belmont community pool, tennis courts, and playground, making it perfect for an active lifestyle. Conveniently located just minutes from Whole Foods, fast-casual dining, and dine-in restaurants, this home offers the perfect balance of luxury living and everyday convenience. Whether you’re grabbing your morning coffee, enjoying a quick lunch, or savoring a fine dining experience, everything you need is right around the corner. Don’t miss the opportunity to make this exceptional property your own. Schedule your private tour today!
Townhouse Details
Home Type
- Townhome
Est. Annual Taxes
- $5,850
Year Built
- Built in 2002
HOA Fees
- $314 Monthly HOA Fees
Parking
- 1 Car Direct Access Garage
- Front Facing Garage
- Garage Door Opener
Home Design
- Masonry
Interior Spaces
- Property has 3 Levels
- 1 Fireplace
- Finished Basement
- Walk-Out Basement
Bedrooms and Bathrooms
- 3 Bedrooms
Home Security
- Security Gate
- Monitored
Utilities
- Forced Air Heating and Cooling System
- Natural Gas Water Heater
Additional Features
- More Than Two Accessible Exits
- 3,049 Sq Ft Lot
Listing and Financial Details
- Assessor Parcel Number 115404345000
Community Details
Overview
- $125 Other Monthly Fees
- $2,500 Capital Contribution Fee
- Belmont Country Club Subdivision
Recreation
- Community Pool
Security
- 24-Hour Security
Map
Home Values in the Area
Average Home Value in this Area
Property History
| Date | Event | Price | Change | Sq Ft Price |
|---|---|---|---|---|
| 03/27/2025 03/27/25 | Sold | $815,000 | 0.0% | $291 / Sq Ft |
| 02/17/2025 02/17/25 | Pending | -- | -- | -- |
| 02/14/2025 02/14/25 | For Sale | $815,000 | +66.3% | $291 / Sq Ft |
| 03/23/2016 03/23/16 | Sold | $490,000 | 0.0% | $240 / Sq Ft |
| 03/23/2016 03/23/16 | Pending | -- | -- | -- |
| 03/23/2016 03/23/16 | For Sale | $490,000 | 0.0% | $240 / Sq Ft |
| 12/28/2013 12/28/13 | Rented | $2,600 | 0.0% | -- |
| 12/28/2013 12/28/13 | Under Contract | -- | -- | -- |
| 12/16/2013 12/16/13 | For Rent | $2,600 | 0.0% | -- |
| 11/01/2013 11/01/13 | Sold | $445,000 | -4.3% | $159 / Sq Ft |
| 10/17/2013 10/17/13 | Pending | -- | -- | -- |
| 10/04/2013 10/04/13 | For Sale | $465,000 | -- | $166 / Sq Ft |
Tax History
| Year | Tax Paid | Tax Assessment Tax Assessment Total Assessment is a certain percentage of the fair market value that is determined by local assessors to be the total taxable value of land and additions on the property. | Land | Improvement |
|---|---|---|---|---|
| 2024 | $5,851 | $676,380 | $215,000 | $461,380 |
| 2023 | $5,635 | $643,970 | $215,000 | $428,970 |
| 2022 | $5,310 | $596,640 | $170,000 | $426,640 |
| 2021 | $5,184 | $529,010 | $160,000 | $369,010 |
| 2020 | $5,162 | $498,770 | $160,000 | $338,770 |
| 2019 | $5,270 | $504,290 | $160,000 | $344,290 |
| 2018 | $5,218 | $480,930 | $155,000 | $325,930 |
| 2017 | $5,209 | $463,000 | $155,000 | $308,000 |
| 2016 | $5,308 | $463,620 | $0 | $0 |
| 2015 | $5,279 | $310,100 | $0 | $310,100 |
| 2014 | $5,146 | $290,550 | $0 | $290,550 |
Mortgage History
| Date | Status | Loan Amount | Loan Type |
|---|---|---|---|
| Previous Owner | $180,000 | New Conventional | |
| Previous Owner | $427,000 | Stand Alone Refi Refinance Of Original Loan | |
| Previous Owner | $465,500 | New Conventional | |
| Previous Owner | $253,350 | New Conventional |
Deed History
| Date | Type | Sale Price | Title Company |
|---|---|---|---|
| Deed | $815,000 | Stewart Title Guaranty Company | |
| Warranty Deed | $490,000 | Consumers First Stlmnt Inc | |
| Warranty Deed | $445,000 | -- | |
| Deed | $316,717 | -- |
Similar Homes in Ashburn, VA
Source: Bright MLS
MLS Number: VALO2088024
APN: 115-40-4345
- 20050 Muirfield Village Ct
- 20121 Whistling Straits Place
- 20119 Muirfield Village Ct
- 20064 Northville Hills Terrace
- 20153 Valhalla Square
- 20039 Northville Hills Terrace
- 19899 Naples Lakes Terrace
- 20136 Valhalla Square
- 19880 Naples Lakes Terrace
- 43751 Castle Pines Terrace
- 19703 Peach Flower Terrace
- 19701 Peach Flower Terrace
- 19699 Peach Flower Terrace
- 19677 Peach Flower Terrace
- 19687 Peach Flower Terrace
- 19697 Peach Flower Terrace
- 19695 Peach Flower Terrace
- 19705 Peach Flower Terrace
- 19676 Peach Flower Terrace
- 43840 Hickory Corner Terrace Unit 112

