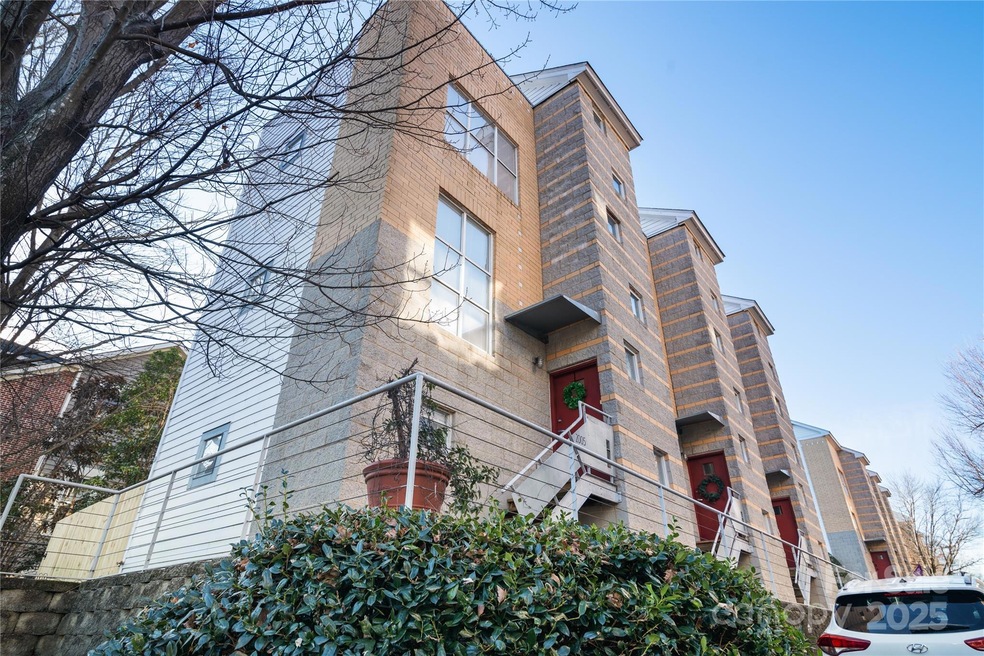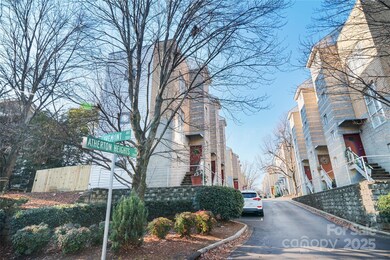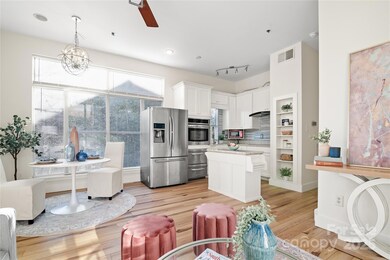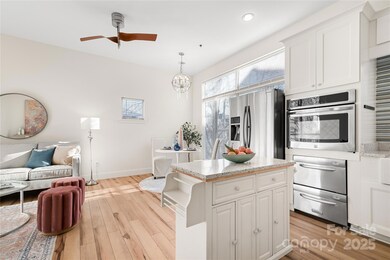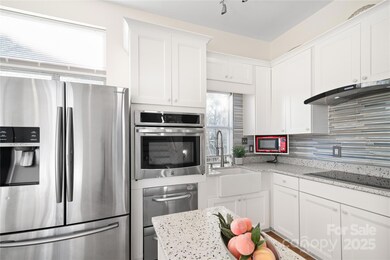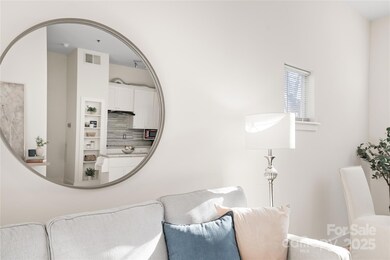
2005 Atherton Heights Ln Unit 35 Charlotte, NC 28203
Dilworth NeighborhoodHighlights
- City View
- End Unit
- Laundry Room
- Dilworth Elementary School: Latta Campus Rated A-
- Patio
- Forced Air Heating and Cooling System
About This Home
As of February 2025Situated in the vibrant heart of Dilworth and South End, this exceptional 4-story end-unit townhouse-style condo is a masterpiece of modern design and urban living. Featuring 2 bedrooms and 2 bathrooms,this home has been meticulously renovated from top to bottom.The open-concept main living area is flooded with natural light, complemented by high ceilings and expansive windows that enhance the home’s contemporary appeal.The crowning jewel is the rooftop deck, offering breathtaking views of Uptown—a perfect space for relaxing, hosting gatherings, or enjoying stunning sunsets over the city. Beyond the home’s interior elegance,its location is second to none. Just steps away from the light rail, popular breweries, and some of the city’s best restaurants, this property offers unmatched convenience and access to all the vibrant culture Charlotte has to offer.Whether you’re exploring nearby parks, enjoying South End’s nightlife,or commuting with ease,everything you need is at your doorstep.
Last Agent to Sell the Property
Keller Williams South Park Brokerage Email: alikatzbach@kw.com License #111573

Co-Listed By
Beth Shuey
Keller Williams South Park Brokerage Email: alikatzbach@kw.com License #124600
Property Details
Home Type
- Condominium
Est. Annual Taxes
- $3,029
Year Built
- Built in 1997
Lot Details
- End Unit
- Fenced
HOA Fees
- $310 Monthly HOA Fees
Home Design
- Brick Exterior Construction
- Slab Foundation
- Stone Siding
Interior Spaces
- 4-Story Property
- Laminate Flooring
- City Views
- Laundry Room
- Finished Basement
Kitchen
- Built-In Oven
- Electric Cooktop
- Range Hood
- Microwave
- Dishwasher
- Disposal
Bedrooms and Bathrooms
- 2 Bedrooms
- 2 Full Bathrooms
Parking
- On-Street Parking
- Assigned Parking
Outdoor Features
- Patio
Schools
- Dilworth Elementary School
- Sedgefield Middle School
- Myers Park High School
Utilities
- Forced Air Heating and Cooling System
- Heating System Uses Natural Gas
Community Details
- Cams Association, Phone Number (704) 731-5560
- Mid-Rise Condominium
- Atherton Heights Condos
- Dilworth Subdivision
- Mandatory home owners association
Listing and Financial Details
- Assessor Parcel Number 121-067-54
Map
Home Values in the Area
Average Home Value in this Area
Property History
| Date | Event | Price | Change | Sq Ft Price |
|---|---|---|---|---|
| 02/21/2025 02/21/25 | Sold | $475,000 | 0.0% | $416 / Sq Ft |
| 01/17/2025 01/17/25 | For Sale | $475,000 | -- | $416 / Sq Ft |
Tax History
| Year | Tax Paid | Tax Assessment Tax Assessment Total Assessment is a certain percentage of the fair market value that is determined by local assessors to be the total taxable value of land and additions on the property. | Land | Improvement |
|---|---|---|---|---|
| 2023 | $3,029 | $379,692 | $0 | $379,692 |
| 2022 | $2,653 | $261,900 | $0 | $261,900 |
| 2021 | $2,642 | $261,900 | $0 | $261,900 |
| 2020 | $2,634 | $261,900 | $0 | $261,900 |
| 2019 | $2,619 | $261,900 | $0 | $261,900 |
| 2018 | $2,110 | $155,200 | $50,000 | $105,200 |
| 2017 | $2,072 | $155,200 | $50,000 | $105,200 |
| 2016 | $2,062 | $155,200 | $50,000 | $105,200 |
| 2015 | $2,051 | $155,200 | $50,000 | $105,200 |
| 2014 | $2,032 | $155,200 | $50,000 | $105,200 |
Mortgage History
| Date | Status | Loan Amount | Loan Type |
|---|---|---|---|
| Open | $380,000 | New Conventional | |
| Closed | $380,000 | New Conventional | |
| Previous Owner | $81,184 | New Conventional | |
| Previous Owner | $131,500 | Unknown | |
| Previous Owner | $109,700 | Purchase Money Mortgage |
Deed History
| Date | Type | Sale Price | Title Company |
|---|---|---|---|
| Warranty Deed | $475,000 | None Listed On Document | |
| Warranty Deed | $475,000 | None Listed On Document | |
| Deed | -- | None Listed On Document | |
| Warranty Deed | $137,500 | -- |
Similar Homes in Charlotte, NC
Source: Canopy MLS (Canopy Realtor® Association)
MLS Number: 4213207
APN: 121-067-54
- 287 McDonald Ave Unit 23
- 2094 Euclid Ave Unit 3
- 2125 Southend Dr Unit 349
- 2025 Euclid Ave
- 317 E Tremont Ave Unit 103
- 301 E Tremont Ave
- 1144 Thayer Glen Ct
- 1149 Thayer Glen Ct
- 1124 Thayer Glen Ct
- 1116 Thayer Glen Ct
- 4525 Haida Ct
- 234 Iverson Way
- 426 Magnolia Ave
- 266 Iverson Way
- 2355 Crockett Park Place
- 415 Mather Green Ave Unit I
- 501 Olmsted Park Place Unit N
- 323 Atherton St
- 448 Iverson Way
- 623 Olmsted Park Place Unit D
