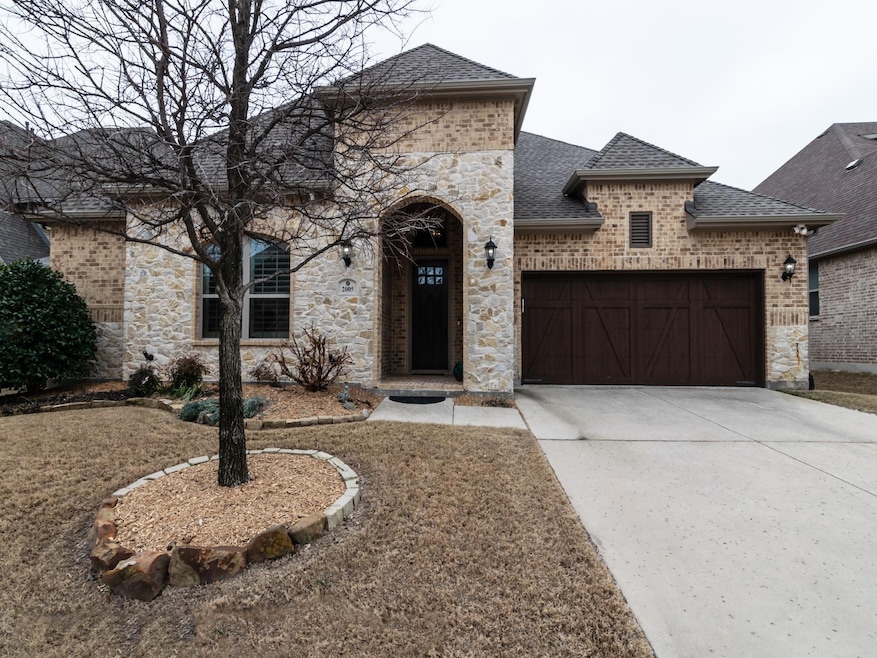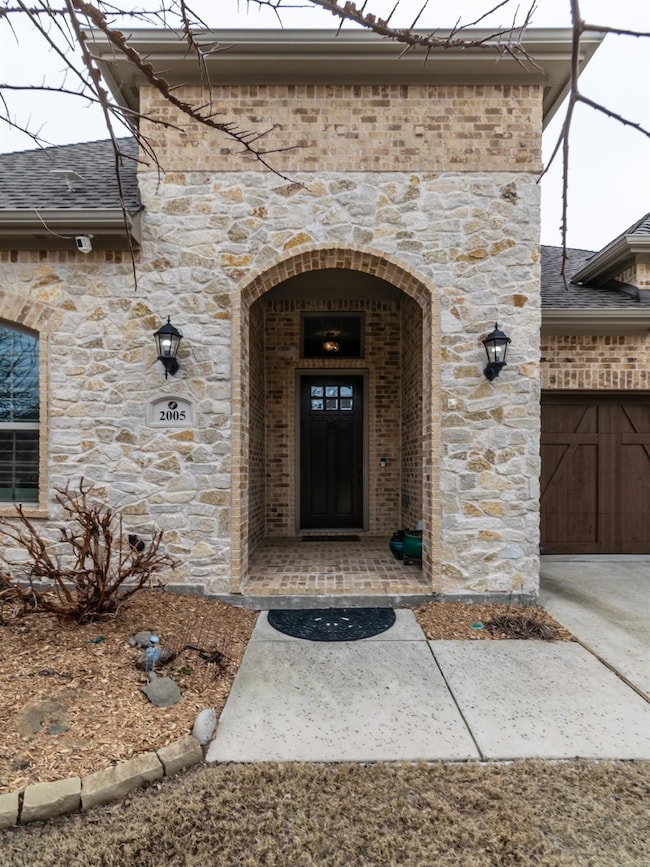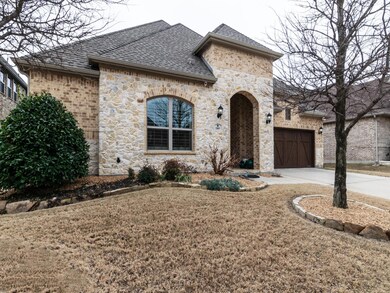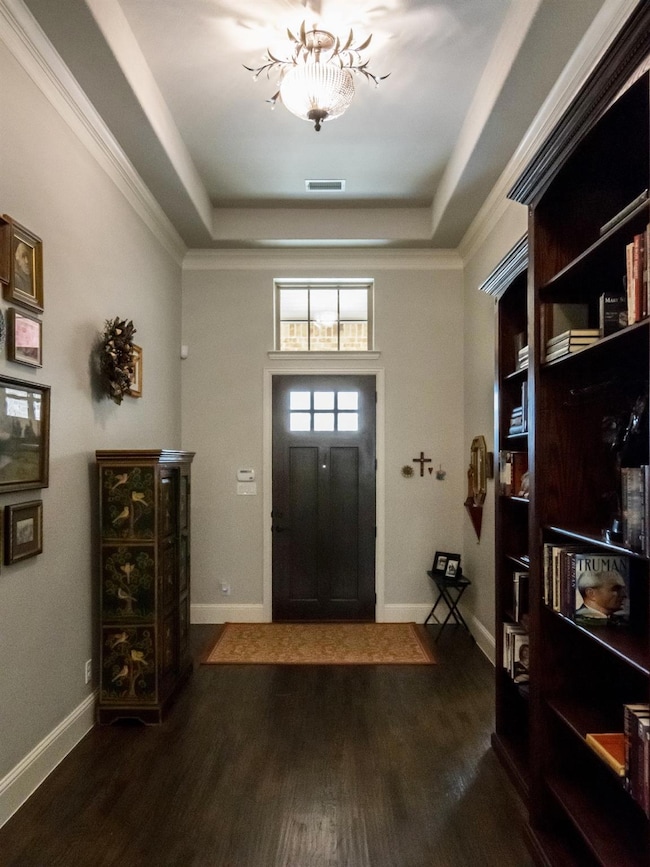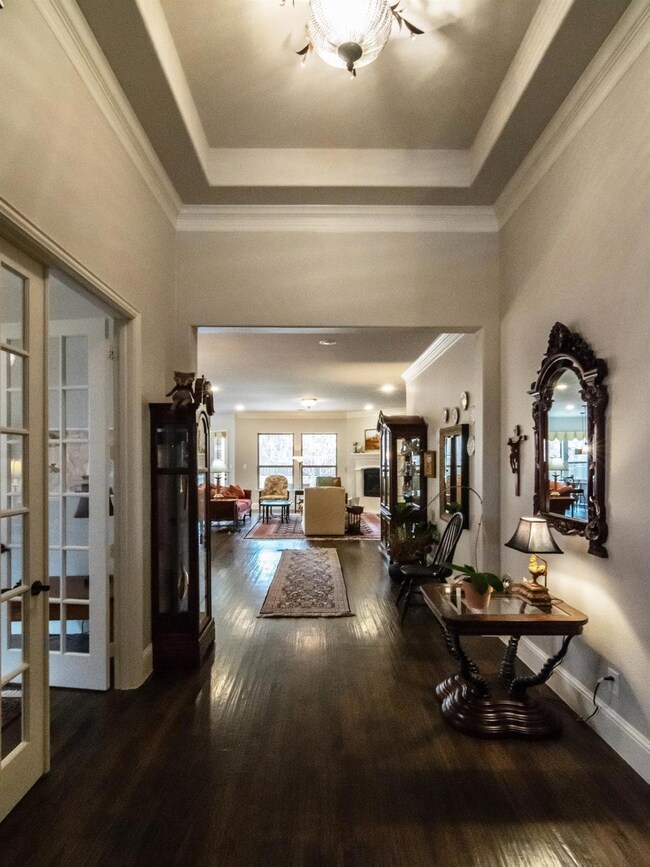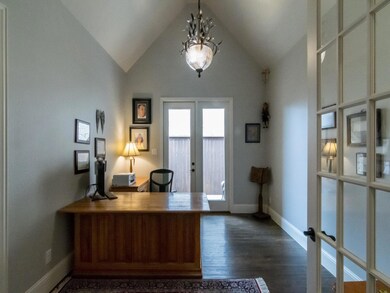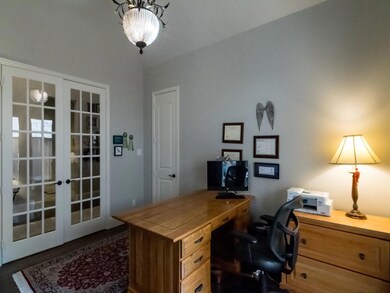
2005 Barley Place Dr Allen, TX 75013
Twin Creeks NeighborhoodEstimated payment $5,347/month
Highlights
- Clubhouse
- Deck
- Traditional Architecture
- Mary Evans Elementary School Rated A+
- Cathedral Ceiling
- Wood Flooring
About This Home
Stunning one-story home with hardwood floors in entry that lead to spacious family room & large Formal Dining with decorative wainscoting. Dining room that opens to a gourmet island kitchen. 4th Bedroom features double French doors, hardwood floors, and porch with flagstone floor for a quiet get-away. Bedroom can also be a great study with a smoking porch. Family room showcases a wall of windows opening to oversized covered flagstone patio, electrical for outside TV, gas for a grill and board on board cedar fence. Formal Dining Room has double Butler's Pantries for extra storage and entertaining accommodation plus a large walk-in pantry. Kitchen and breakfast room overlook manicured landscaping by Shades of Green, and Fountain as centerpiece of backyard. Kitchen has large granite island, breakfast bar, farm sink, upgraded cabinets with roll our shelves, pull out spice rack, six-burner cooktop, premier vent over range, microwave-convection oven, plus a separate self-cleaning oven and Bosch dishwasher that the seller loves. Gorgeous expanded Primary Bedroom room with bay window, plantation shutters and elevated ceiling height in this spacious bedroom. En suite bathroom has frameless shower door, designer tiles in shower & tub-surround, double vanities with lots of counter space, framed mirrors and massive closet that connects directly to utility room. Three car tandem garage has epoxy floor, Culligan water filter, extra storage, and room for a secondary refrigerator. Interior finish out includes 8-foot solid core doors throughout home, Custom beautiful crown molding and designer lighting fixtures. Community HOA boasts large family pool, separate cabanas, large family covered area with lots of seating. Club house with a meeting room for entertaining and events.
Home Details
Home Type
- Single Family
Est. Annual Taxes
- $7,864
Year Built
- Built in 2017
Lot Details
- 7,841 Sq Ft Lot
- Lot Dimensions are 63 x 125
- Wood Fence
- Landscaped
- Interior Lot
- Sprinkler System
- Back Yard
HOA Fees
- $88 Monthly HOA Fees
Parking
- 3 Car Attached Garage
- Parking Accessed On Kitchen Level
- Front Facing Garage
- Tandem Parking
- Epoxy
- Garage Door Opener
Home Design
- Traditional Architecture
- Brick Exterior Construction
- Slab Foundation
- Composition Roof
Interior Spaces
- 2,954 Sq Ft Home
- 1-Story Property
- Dry Bar
- Wainscoting
- Cathedral Ceiling
- Chandelier
- Gas Log Fireplace
- Plantation Shutters
- Bay Window
- Home Security System
Kitchen
- Convection Oven
- Gas Cooktop
- Microwave
- Dishwasher
- Granite Countertops
- Disposal
Flooring
- Wood
- Carpet
- Ceramic Tile
Bedrooms and Bathrooms
- 4 Bedrooms
Laundry
- Laundry in Utility Room
- Full Size Washer or Dryer
- Electric Dryer Hookup
Outdoor Features
- Deck
- Covered patio or porch
- Rain Gutters
Schools
- Evans Elementary School
- Ereckson Middle School
- Allen High School
Utilities
- Central Heating and Cooling System
- Heating System Uses Natural Gas
- Underground Utilities
- Individual Gas Meter
- Tankless Water Heater
Listing and Financial Details
- Tax Lot 5
- Assessor Parcel Number R1082600N00501
- $11,247 per year unexempt tax
Community Details
Overview
- Association fees include full use of facilities, management fees
- Neighborhood Management HOA, Phone Number (972) 359-1548
- Cypress Meadows Ph 2 Subdivision
- Mandatory home owners association
- Greenbelt
Amenities
- Clubhouse
Recreation
- Community Pool
Map
Home Values in the Area
Average Home Value in this Area
Tax History
| Year | Tax Paid | Tax Assessment Tax Assessment Total Assessment is a certain percentage of the fair market value that is determined by local assessors to be the total taxable value of land and additions on the property. | Land | Improvement |
|---|---|---|---|---|
| 2023 | $7,864 | $627,541 | $180,000 | $567,878 |
| 2022 | $11,326 | $570,492 | $160,000 | $531,808 |
| 2021 | $11,027 | $518,629 | $140,000 | $378,629 |
| 2020 | $10,969 | $497,680 | $130,000 | $367,680 |
| 2019 | $11,364 | $491,960 | $130,000 | $389,966 |
| 2018 | $5,516 | $234,525 | $102,700 | $131,825 |
| 2017 | $2,107 | $89,600 | $89,600 | $0 |
| 2016 | $1,968 | $82,000 | $82,000 | $0 |
Property History
| Date | Event | Price | Change | Sq Ft Price |
|---|---|---|---|---|
| 03/30/2025 03/30/25 | Pending | -- | -- | -- |
| 03/24/2025 03/24/25 | Price Changed | $824,900 | -3.0% | $279 / Sq Ft |
| 02/20/2025 02/20/25 | For Sale | $850,000 | -- | $288 / Sq Ft |
Deed History
| Date | Type | Sale Price | Title Company |
|---|---|---|---|
| Special Warranty Deed | -- | None Available | |
| Special Warranty Deed | -- | None Available |
Similar Homes in Allen, TX
Source: North Texas Real Estate Information Systems (NTREIS)
MLS Number: 20843095
APN: R-10826-00N-0050-1
- 2018 Barley Place Dr
- 2029 Barley Place Dr
- 2021 Temperate Dr
- 9320 Cedardale Dr
- 1829 Canyon Ct
- 9204 Cedardale Dr
- 213 Woodland Pond Dr
- 804 Kimball Ct
- 9108 Blue Water Dr
- 2409 Frosted Green Ln
- 1906 Lexington Ave
- 207 Parkhurst Ln
- 1926 Deercreek Dr
- 8920 Palacios Cove
- 2449 Elm Leaf Ln
- 2221 Cimmaron Dr
- 2425 Brycewood Ln
- 2441 Brycewood Ln
- 304 Wrotham Ln
- 2325 Hunters Run Dr
