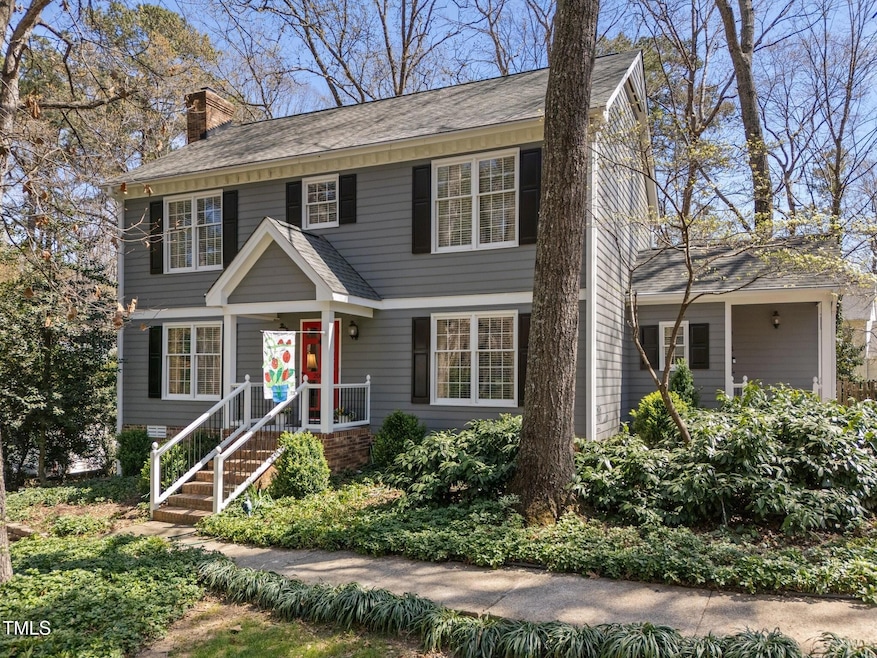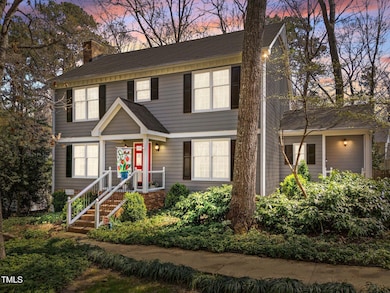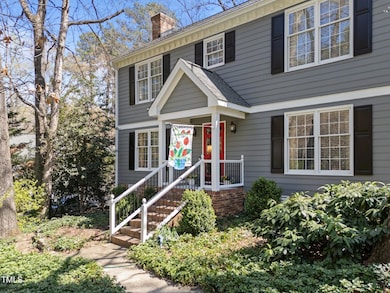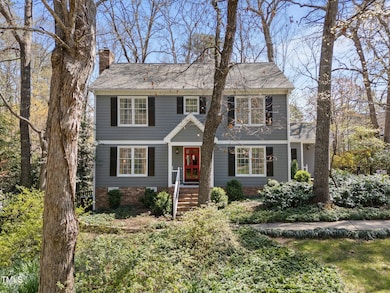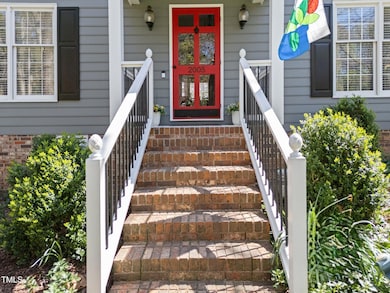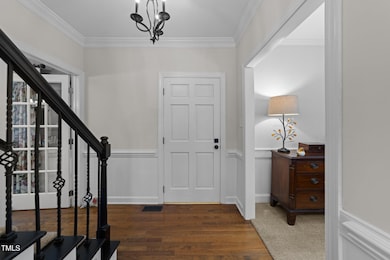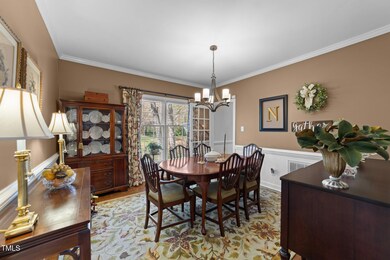
2005 Bridgeport Dr Raleigh, NC 27615
Stonehenge East NeighborhoodEstimated payment $3,849/month
Highlights
- 0.34 Acre Lot
- Wooded Lot
- Wood Flooring
- Property is near public transit
- Traditional Architecture
- Quartz Countertops
About This Home
Welcome to 2005 Bridgeport Drive - a beautifully updated 4-bedroom, 2.5-bath home located in the highly sought-after Stonehenge neighborhood! Nestled on a .34-acre lot, this classic 2-story traditional home offers timeless curb appeal.
The lot offers room to add a garage! Major updates include a new roof in 2020 and new HVAC in 2019!
Bright freshly painted foyer with gleaming hardwood floors, crown molding, chair rail, and updated lighting. The expansive family room with a brick surround gas log fireplace and custom built-in bookcases is a true showstopper—featuring recessed panel wainscoting, crown molding, built-in bookcases, a gas log fireplace with floor-to-ceiling brick surround, and a custom painted mantel. French doors open to a spacious deck with a privacy wall with lattice at the top—perfect for outdoor entertaining.
The fully renovated kitchen showcases beautiful wood floors, white flat-panel cabinetry with modern bronze hardware, quartz countertops, a subway tile backsplash, and a built-in desk with extra storage. Enjoy meals in the breakfast area framed by a charming bay window. The formal dining room includes hardwood flooring, crown molding, chair rail, and a brushed nickel chandelier.
Upstairs, you'll find crown molding throughout and updated lighting. The spacious owner's suite features fresh paint. a newly updated dressing area with marble-style tile floor, a painted black vanity with quartz countertop, and a separate shower area with a new tile flooring and new tile surround shower with tile to the ceiling.
The hall bath has also been renovated with stylish finishes including a decorative gray vanity, tile flooring, and tub/shower with tile surround.
Additional highlights include wrought iron stair pickets, ample unfinished attic storage, privacy landscaping, and low-maintenance metal porch and deck railings.
Unbeatable location—just a short walk to Stonehenge Market with Starbucks, Harris Teeter, Outback Steakhouse, Daylight Donuts, and more. Minutes to Crabtree Valley Mall, I-540, Target, and Whole Foods. Nearby Seven Oaks Swim & Racquet Club offers swim, tennis, and social memberships available separately.
Don't miss your chance to call this beautiful home yours—schedule your private tour today!
Home Details
Home Type
- Single Family
Est. Annual Taxes
- $4,324
Year Built
- Built in 1985 | Remodeled
Lot Details
- 0.34 Acre Lot
- Wooded Lot
- Many Trees
- Back Yard Fenced and Front Yard
- Property is zoned R-4
Home Design
- Traditional Architecture
- Williamsburg Architecture
- Brick Foundation
- Combination Foundation
- Shingle Roof
- Wood Siding
- Masonite
Interior Spaces
- 2,040 Sq Ft Home
- 2-Story Property
- Built-In Features
- Bookcases
- Crown Molding
- Smooth Ceilings
- Ceiling Fan
- Chandelier
- Fireplace Features Masonry
- Double Pane Windows
- Shutters
- Blinds
- Bay Window
- French Doors
- Entrance Foyer
- Family Room
- Breakfast Room
- Dining Room
- Basement
- Crawl Space
- Pull Down Stairs to Attic
Kitchen
- Eat-In Kitchen
- Induction Cooktop
- Microwave
- Plumbed For Ice Maker
- Dishwasher
- Quartz Countertops
- Disposal
Flooring
- Wood
- Carpet
- Tile
Bedrooms and Bathrooms
- 4 Bedrooms
- Walk-In Closet
- Bathtub with Shower
Laundry
- Laundry in Hall
- Laundry on upper level
Home Security
- Storm Doors
- Fire and Smoke Detector
Parking
- 4 Parking Spaces
- Private Driveway
- 4 Open Parking Spaces
Schools
- Lynn Road Elementary School
- Carroll Middle School
- Sanderson High School
Utilities
- Central Heating and Cooling System
- Heat Pump System
- Electric Water Heater
Additional Features
- Rain Gutters
- Property is near public transit
Community Details
- No Home Owners Association
- Stonehenge Subdivision
Listing and Financial Details
- Assessor Parcel Number 0797698611
Map
Home Values in the Area
Average Home Value in this Area
Tax History
| Year | Tax Paid | Tax Assessment Tax Assessment Total Assessment is a certain percentage of the fair market value that is determined by local assessors to be the total taxable value of land and additions on the property. | Land | Improvement |
|---|---|---|---|---|
| 2024 | $4,324 | $495,581 | $205,000 | $290,581 |
| 2023 | $3,776 | $344,550 | $140,000 | $204,550 |
| 2022 | $3,509 | $344,550 | $140,000 | $204,550 |
| 2021 | $3,372 | $344,550 | $140,000 | $204,550 |
| 2020 | $3,311 | $344,550 | $140,000 | $204,550 |
| 2019 | $3,526 | $302,503 | $142,000 | $160,503 |
| 2018 | $3,325 | $302,503 | $142,000 | $160,503 |
| 2017 | $3,167 | $302,503 | $142,000 | $160,503 |
| 2016 | $3,102 | $302,503 | $142,000 | $160,503 |
| 2015 | $3,056 | $293,235 | $142,000 | $151,235 |
| 2014 | $2,899 | $293,235 | $142,000 | $151,235 |
Property History
| Date | Event | Price | Change | Sq Ft Price |
|---|---|---|---|---|
| 04/15/2025 04/15/25 | Price Changed | $625,000 | -3.8% | $306 / Sq Ft |
| 03/28/2025 03/28/25 | For Sale | $650,000 | -- | $319 / Sq Ft |
Deed History
| Date | Type | Sale Price | Title Company |
|---|---|---|---|
| Deed | $121,000 | -- |
Mortgage History
| Date | Status | Loan Amount | Loan Type |
|---|---|---|---|
| Open | $200,000 | Credit Line Revolving | |
| Closed | $270,000 | New Conventional | |
| Closed | $256,000 | New Conventional | |
| Closed | $205,700 | New Conventional | |
| Closed | $32,000 | Credit Line Revolving | |
| Closed | $160,000 | Unknown | |
| Closed | $22,091 | Stand Alone Second | |
| Closed | $151,200 | Unknown |
Similar Homes in Raleigh, NC
Source: Doorify MLS
MLS Number: 10085304
APN: 0797.07-69-8611-000
- 7820 Falcon Rest Cir Unit 7820
- 7736 Falcon Rest Cir Unit 7736
- 7712 Falcon Rest Cir Unit 7712
- 7708 Falcon Rest Cir Unit 7708
- 7706 Falcon Rest Cir
- 7822 Coach House Ln
- 7707 Falcon Rest Cir Unit 7707
- 1605 Bridgeport Dr
- 7716 Bluff Top Ct
- 8604 Windjammer Dr
- 1433 Deltona Dr
- 3000 Eden Harbor Ct
- 1412 Amberton Ct
- 3004 Eden Harbor Ct
- 1408 Bridgeport Dr
- 1036 Whetstone Ct
- 7825 Breckon Way
- 7616 Valley Run Dr
- 1308 Bridgeport Dr
- 8116 Windsor Ridge Dr
