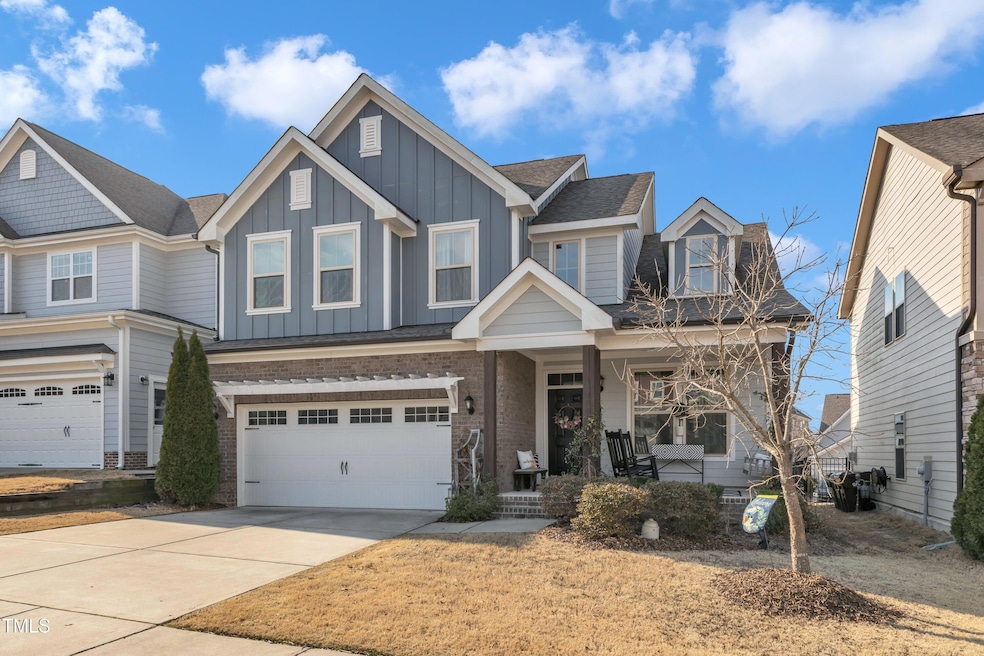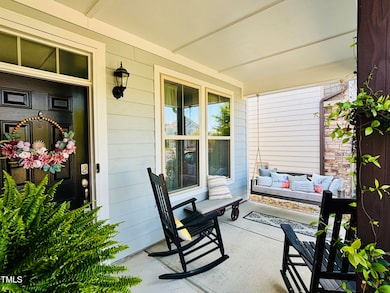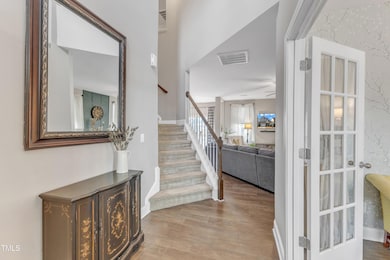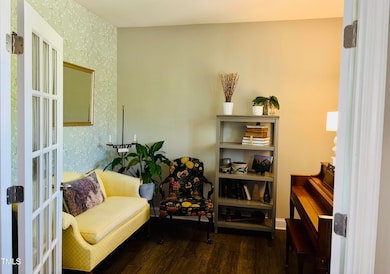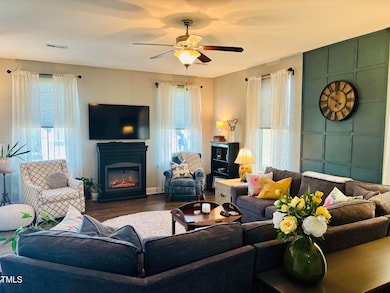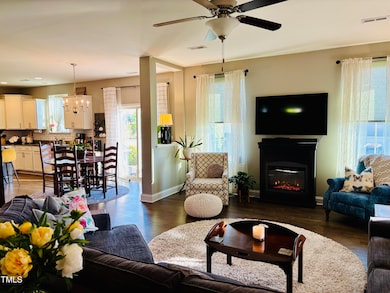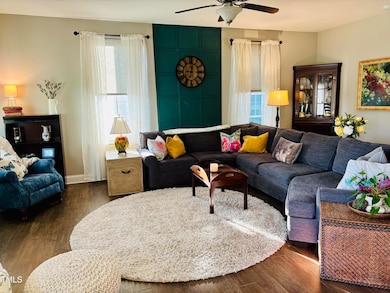
2005 Cotton Barn Ct Wendell, NC 27591
Estimated payment $3,141/month
Highlights
- Fitness Center
- Clubhouse
- Granite Countertops
- Craftsman Architecture
- Vaulted Ceiling
- Community Pool
About This Home
This 4 bed/2.5 bath charmer lives large with its expansive family room, open kitchen, dining area and versatile downstairs study/sunroom/office. PLUS, it's situated on a cul-de-sac and is walking distance to everything that makes Wendell Falls special (restaurants, coffee, Publix, Farmhouse, community salt water pool, fitness center, lake pavilion, walking trails, and more!)
You'll love swinging on the large front porch in all seasons. As you enter the home, the two story foyer welcomes you. The double french door versatile sunroom/office/study provides flexibility and the large family room is the perfect spot for gathering. The bright kitchen with upgraded white cabinets, gas range and island connects to the dining room. And the slider patio doors makes grilling access easy and convenient!
Upstairs you'll find the owner's suite with cathedral ceiling and deluxe bath w/garden tub and separate shower plus three additional bedrooms. Don't miss out - it's a great time to call Wendell Falls home! Listing agent is seller/home owner.
Home Details
Home Type
- Single Family
Est. Annual Taxes
- $5,059
Year Built
- Built in 2017
Lot Details
- 5,663 Sq Ft Lot
- Cul-De-Sac
- Landscaped
HOA Fees
- $95 Monthly HOA Fees
Parking
- 2 Car Attached Garage
- Front Facing Garage
- Garage Door Opener
- 2 Open Parking Spaces
Home Design
- Craftsman Architecture
- Brick Exterior Construction
- Slab Foundation
- Shingle Roof
- Radiant Barrier
Interior Spaces
- 2,175 Sq Ft Home
- 2-Story Property
- Smooth Ceilings
- Vaulted Ceiling
- Ceiling Fan
- Recessed Lighting
- Entrance Foyer
- Combination Kitchen and Dining Room
- Laundry on lower level
Kitchen
- Built-In Gas Oven
- Built-In Gas Range
- Granite Countertops
Flooring
- Carpet
- Luxury Vinyl Tile
Bedrooms and Bathrooms
- 4 Bedrooms
- Walk-In Closet
- Double Vanity
- Soaking Tub
- Bathtub with Shower
- Walk-in Shower
Eco-Friendly Details
- Energy-Efficient Thermostat
Outdoor Features
- Patio
- Front Porch
Schools
- Lake Myra Elementary School
- Wendell Middle School
- East Wake High School
Utilities
- ENERGY STAR Qualified Air Conditioning
- Heating Available
Listing and Financial Details
- Assessor Parcel Number 1763853976
Community Details
Overview
- Association fees include ground maintenance
- Wendell Falls HOA, Phone Number (919) 374-7282
- Wendell Falls Subdivision
- Pond Year Round
Amenities
- Community Barbecue Grill
- Picnic Area
- Clubhouse
- Recreation Room
Recreation
- Community Playground
- Fitness Center
- Exercise Course
- Community Pool
- Park
- Dog Park
Map
Home Values in the Area
Average Home Value in this Area
Tax History
| Year | Tax Paid | Tax Assessment Tax Assessment Total Assessment is a certain percentage of the fair market value that is determined by local assessors to be the total taxable value of land and additions on the property. | Land | Improvement |
|---|---|---|---|---|
| 2024 | $5,059 | $476,824 | $100,000 | $376,824 |
| 2023 | $3,756 | $298,986 | $70,000 | $228,986 |
| 2022 | $3,585 | $298,986 | $70,000 | $228,986 |
| 2021 | $3,546 | $298,986 | $70,000 | $228,986 |
| 2020 | $3,491 | $298,986 | $70,000 | $228,986 |
| 2019 | $3,455 | $262,913 | $60,000 | $202,913 |
| 2018 | $3,281 | $262,913 | $60,000 | $202,913 |
| 2017 | $0 | $60,000 | $60,000 | $0 |
| 2016 | $712 | $56,000 | $56,000 | $0 |
Property History
| Date | Event | Price | Change | Sq Ft Price |
|---|---|---|---|---|
| 03/10/2025 03/10/25 | Price Changed | $470,000 | -0.4% | $216 / Sq Ft |
| 03/08/2025 03/08/25 | Price Changed | $472,000 | -0.4% | $217 / Sq Ft |
| 02/28/2025 02/28/25 | For Sale | $473,900 | -- | $218 / Sq Ft |
Deed History
| Date | Type | Sale Price | Title Company |
|---|---|---|---|
| Special Warranty Deed | -- | Cohen Donna R | |
| Special Warranty Deed | $258,500 | None Available |
Mortgage History
| Date | Status | Loan Amount | Loan Type |
|---|---|---|---|
| Previous Owner | $253,466 | FHA |
Similar Homes in Wendell, NC
Source: Doorify MLS
MLS Number: 10079207
APN: 1763.02-85-3976-000
- 2036 Big Falls Dr
- 1925 Bright Kannon Way
- 2013 Big Falls Dr
- 240 Liberty Star Rd
- 2117 Treelight Way
- 2119 Treelight Way
- 2123 Treelight Way Unit 2132
- 465 Douglas Falls Dr
- 1179 Cottonsprings Dr
- 729 Daniel Ridge Rd
- 1872 Stagecoach Trail
- 1156 Cottonsprings Dr
- 1905 Cedar Dam Ln
- 1146 Cottonsprings Dr
- 232 Big Barn Dr
- 1144 Cottonsprings Dr
- 1142 Cottonsprings Dr
- 1140 Cottonsprings Dr
- 317 Daniel Ridge Rd
- 221 Douglas Falls Dr
