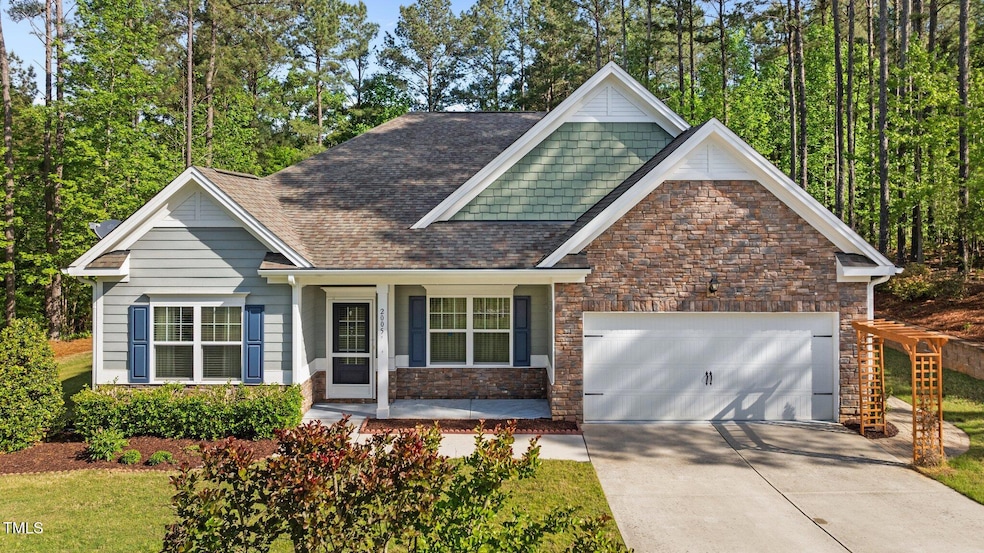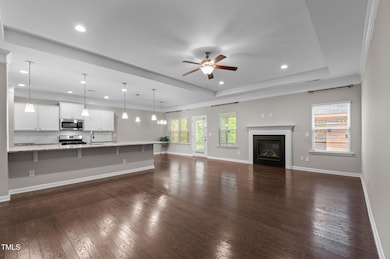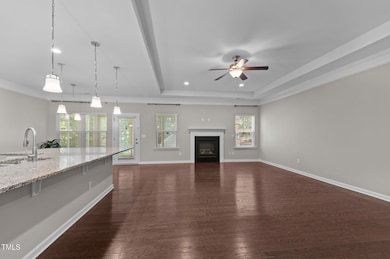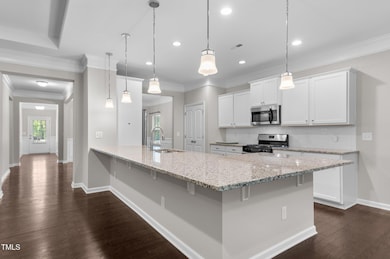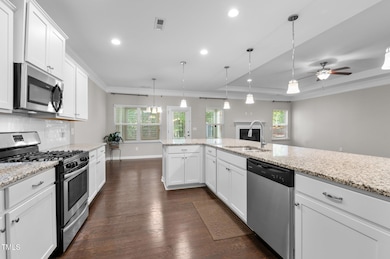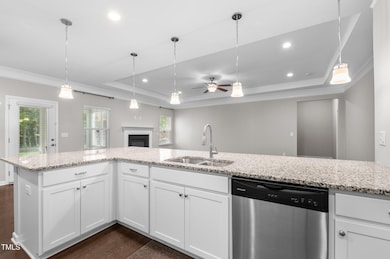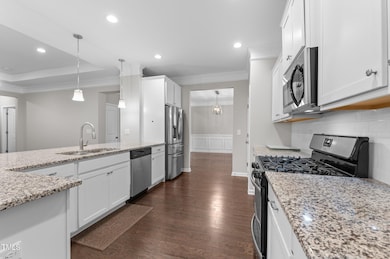
2005 Delphi Way Wake Forest, NC 27587
Falls Lake NeighborhoodEstimated payment $4,007/month
Highlights
- Popular Property
- View of Trees or Woods
- Wooded Lot
- North Forest Pines Elementary School Rated A
- Open Floorplan
- Wood Flooring
About This Home
Charming Ranch on a Private 1-Acre Lot!!! Don't miss this opportunity to own a beautifully maintained ranch home nestled on a serene, wooded lot in Wake Forest. Surrounded by mature hardwood trees and extensive landscaping and hardscaping, this home offers the perfect blend of privacy, charm and functionality. Open floor plan with tons of natural light, gleaming hardwood floors, crown molding, wainscoting, tray ceilings and fresh paint throughout. The heart of the home features a spacious kitchen with granite countertops, SS appliances, ample cabinet space and a cozy breakfast area. Separate formal dining room is ideal for hosting dinners and gatherings. Enjoy your coffee or unwind with a book in the gorgeous Sunroom overlooking the private, wooded backyard - a peaceful retreat year-round! The home offers 3 Bedrooms and 3 Full Baths, including a spacious master suite with a double vanity and walk-in shower. Cozy family room with a gas fireplace. Outdoor storage shed - perfect for tools or outdoor gear. Schedule your showing today!
Home Details
Home Type
- Single Family
Est. Annual Taxes
- $3,437
Year Built
- Built in 2018
Lot Details
- 0.97 Acre Lot
- Wooded Lot
- Landscaped with Trees
- Back Yard
HOA Fees
- $100 Monthly HOA Fees
Parking
- 2 Car Attached Garage
- Front Facing Garage
- Private Driveway
- 2 Open Parking Spaces
Home Design
- Brick or Stone Mason
- Slab Foundation
- Shingle Roof
- Vinyl Siding
- Stone
Interior Spaces
- 2,441 Sq Ft Home
- 1-Story Property
- Open Floorplan
- Crown Molding
- Tray Ceiling
- High Ceiling
- Ceiling Fan
- Gas Fireplace
- Mud Room
- Entrance Foyer
- Family Room with Fireplace
- Breakfast Room
- Dining Room
- Views of Woods
- Laundry Room
Kitchen
- Eat-In Kitchen
- Oven
- Gas Range
- Microwave
- Dishwasher
- Granite Countertops
Flooring
- Wood
- Ceramic Tile
Bedrooms and Bathrooms
- 3 Bedrooms
- Walk-In Closet
- 3 Full Bathrooms
- Bathtub with Shower
- Shower Only
- Walk-in Shower
Outdoor Features
- Patio
- Rain Gutters
- Front Porch
Schools
- N Forest Pines Elementary School
- Wakefield Middle School
- Wakefield High School
Utilities
- Forced Air Heating and Cooling System
- Heating System Uses Natural Gas
- Septic Tank
Community Details
- Association fees include ground maintenance
- Vernon Place HOA, Phone Number (919) 741-5285
- Vernon Place Subdivision
Listing and Financial Details
- Assessor Parcel Number 1823303061
Map
Home Values in the Area
Average Home Value in this Area
Tax History
| Year | Tax Paid | Tax Assessment Tax Assessment Total Assessment is a certain percentage of the fair market value that is determined by local assessors to be the total taxable value of land and additions on the property. | Land | Improvement |
|---|---|---|---|---|
| 2024 | $3,437 | $550,272 | $95,000 | $455,272 |
| 2023 | $2,792 | $355,500 | $107,000 | $248,500 |
| 2022 | $2,587 | $355,500 | $107,000 | $248,500 |
| 2021 | $2,471 | $348,778 | $107,000 | $241,778 |
| 2020 | $2,430 | $348,778 | $107,000 | $241,778 |
| 2019 | $2,738 | $332,767 | $75,000 | $257,767 |
| 2018 | $792 | $105,500 | $75,000 | $30,500 |
| 2017 | $0 | $75,000 | $75,000 | $0 |
Property History
| Date | Event | Price | Change | Sq Ft Price |
|---|---|---|---|---|
| 04/24/2025 04/24/25 | For Sale | $650,000 | -- | $266 / Sq Ft |
Deed History
| Date | Type | Sale Price | Title Company |
|---|---|---|---|
| Special Warranty Deed | -- | None Listed On Document | |
| Special Warranty Deed | $354,000 | None Available |
Mortgage History
| Date | Status | Loan Amount | Loan Type |
|---|---|---|---|
| Previous Owner | $288,800 | New Conventional | |
| Previous Owner | $283,136 | New Conventional |
Similar Homes in Wake Forest, NC
Source: Doorify MLS
MLS Number: 10091586
APN: 1823.03-30-3061-000
- 1809 Stream Manor Ct
- 1804 Stream Manor Ct
- 1644 Legacy Ridge Ln
- 9009 Meadow Pointe Ct
- 1641 Legacy Ridge Ln
- 1701 Legacy Ridge Ln
- 9101 Overlook Crest Dr
- 9105 Overlook Crest Dr
- 8916 Grand Highland Way
- 1712 Legacy Ridge Ln
- 1621 Legacy Ridge Ln
- 9125 Overlook Crest Dr
- 1608 Legacy Ridge Ln
- 3901 Laurel Creek Ln
- 1609 Legacy Ridge Ln
- 1724 Legacy Ridge Ln
- 3648 Sleepy Hollow
- 2317 Emerald Woods Dr
- 8816 Knights Union Way
- 2000 Monthaven Dr
