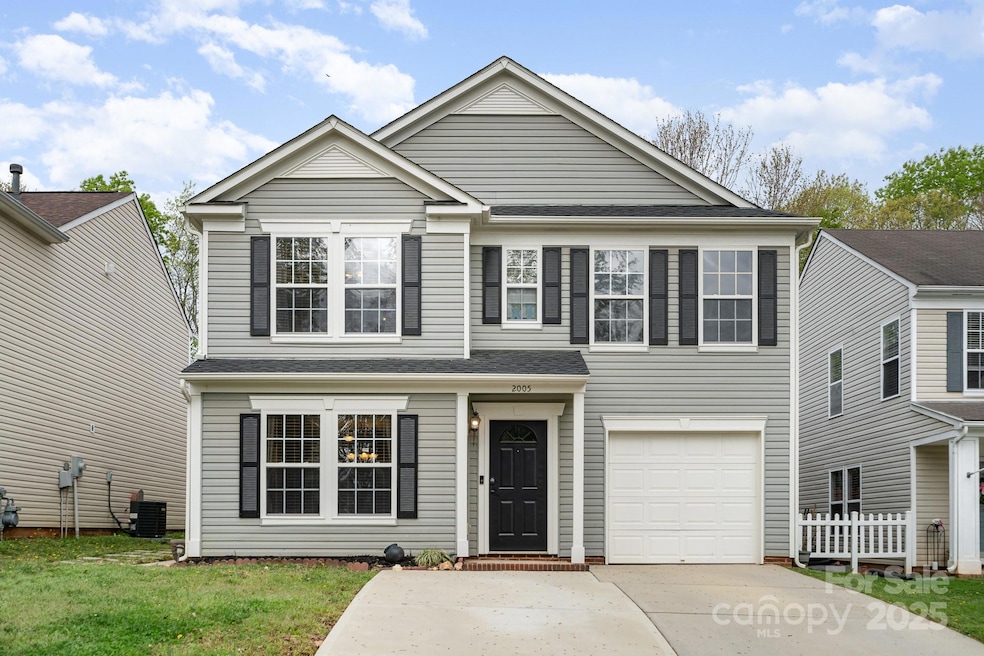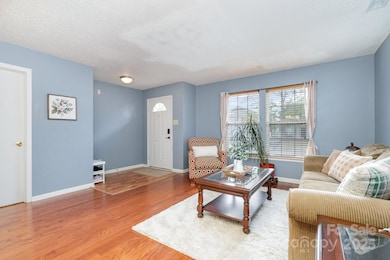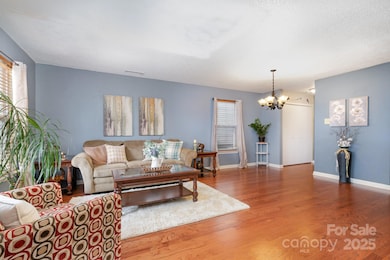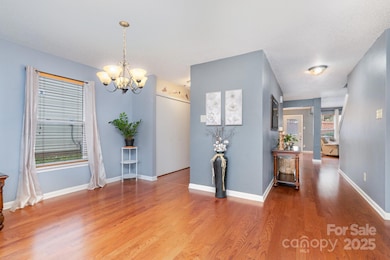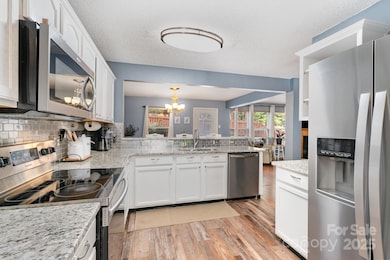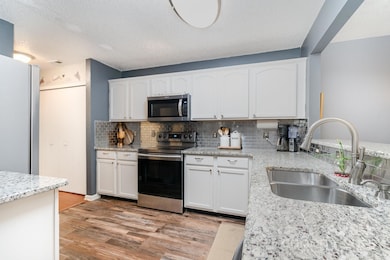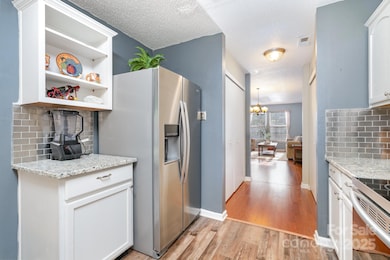
2005 Dunsmore Ln Waxhaw, NC 28173
Estimated payment $2,695/month
Highlights
- Open Floorplan
- Wooded Lot
- Recreation Facilities
- Waxhaw Elementary School Rated A-
- Wood Flooring
- Covered patio or porch
About This Home
Welcome to this beautiful and meticulously maintained home located in a sought-after Waxhaw community! This spacious 4-bedroom, 2.5-bath home offers 2,600 sq.ft. of comfortable living space with thoughtful updates throughout. Step inside to find gleaming hardwood floors on the main level, setting the tone for timeless elegance. The generous layout includes open living areas, a formal dining space, an updated eat-in kitchen with granite countertops, SS appliances, and a breakfast area. Retreat to the oversized primary suite with a sitting area, a huge walk-in closet, and a nicely renovated bathroom. Secondary bedrooms are very spacious with walk-in closets. Major upgrades provide peace of mind: New HVAC (2024), new concrete 2-car driveway (2024), roof replacement (2021), French drain installation (2023), and a newer water heater (2020). Located minutes from charming Waxhaw downtown, shops, restaurants, parks, hospitals, etc. Don’t miss your chance to tour this move-in ready gem!
Listing Agent
NorthGroup Real Estate LLC Brokerage Email: realtorkarina.roberts@gmail.com License #320446

Home Details
Home Type
- Single Family
Est. Annual Taxes
- $2,589
Year Built
- Built in 2005
Lot Details
- Privacy Fence
- Wood Fence
- Back Yard Fenced
- Wooded Lot
- Property is zoned AL0
HOA Fees
- $24 Monthly HOA Fees
Parking
- 1 Car Attached Garage
- Driveway
- 4 Open Parking Spaces
Home Design
- Slab Foundation
- Vinyl Siding
Interior Spaces
- 2-Story Property
- Open Floorplan
- Ceiling Fan
- Great Room with Fireplace
- Laundry Room
Kitchen
- Electric Oven
- Electric Range
- Microwave
- Dishwasher
Flooring
- Wood
- Tile
- Vinyl
Bedrooms and Bathrooms
- 4 Bedrooms
- Walk-In Closet
Outdoor Features
- Covered patio or porch
Schools
- Waxhaw Elementary School
- Parkwood Middle School
- Parkwood High School
Utilities
- Forced Air Heating and Cooling System
- Heating System Uses Natural Gas
Listing and Financial Details
- Assessor Parcel Number 06-141-560
Community Details
Overview
- Red Rock Management Association, Phone Number (888) 757-3376
- Harrison Park Subdivision
- Mandatory home owners association
Amenities
- Picnic Area
Recreation
- Recreation Facilities
- Community Playground
Map
Home Values in the Area
Average Home Value in this Area
Tax History
| Year | Tax Paid | Tax Assessment Tax Assessment Total Assessment is a certain percentage of the fair market value that is determined by local assessors to be the total taxable value of land and additions on the property. | Land | Improvement |
|---|---|---|---|---|
| 2024 | $2,589 | $252,500 | $38,800 | $213,700 |
| 2023 | $2,563 | $252,500 | $38,800 | $213,700 |
| 2022 | $2,563 | $252,500 | $38,800 | $213,700 |
| 2021 | $2,559 | $252,500 | $38,800 | $213,700 |
| 2020 | $1,269 | $162,000 | $23,500 | $138,500 |
| 2019 | $1,896 | $162,000 | $23,500 | $138,500 |
| 2018 | $1,272 | $162,000 | $23,500 | $138,500 |
| 2017 | $1,915 | $162,000 | $23,500 | $138,500 |
| 2016 | $1,883 | $162,000 | $23,500 | $138,500 |
| 2015 | $1,319 | $162,000 | $23,500 | $138,500 |
| 2014 | $1,156 | $164,590 | $22,000 | $142,590 |
Property History
| Date | Event | Price | Change | Sq Ft Price |
|---|---|---|---|---|
| 04/22/2025 04/22/25 | Price Changed | $439,900 | 0.0% | $169 / Sq Ft |
| 04/04/2025 04/04/25 | For Sale | $440,000 | -- | $169 / Sq Ft |
Deed History
| Date | Type | Sale Price | Title Company |
|---|---|---|---|
| Warranty Deed | $146,000 | -- |
Mortgage History
| Date | Status | Loan Amount | Loan Type |
|---|---|---|---|
| Open | $130,000 | New Conventional | |
| Closed | $125,000 | New Conventional | |
| Closed | $140,420 | FHA |
Similar Homes in Waxhaw, NC
Source: Canopy MLS (Canopy Realtor® Association)
MLS Number: 4242518
APN: 06-141-560
- 2015 Chadwell Ct
- 7708 Spanish Oaks Dr
- 7806 Spanish Oaks Dr
- 4007 Hermes Ln
- 5004 Oakmere Rd
- 5012 Oakmere Rd
- 3005 Oakmere Rd
- 2008 Fallondale Rd
- 3034 Oakmere Rd
- 3004 Fallondale Rd
- 1037 Delridge St
- 3914 Cassidy Dr
- 2032 Burton Point Ct
- 360 N Broad St
- 0000 Hwy 16 Hwy
- 3015 Fallondale Rd
- 1045 Maxwell Ct Unit 10
- 1040 Maxwell Ct Unit 19
- 2014 Burton Point Ct
- 3013 Kensley Dr
