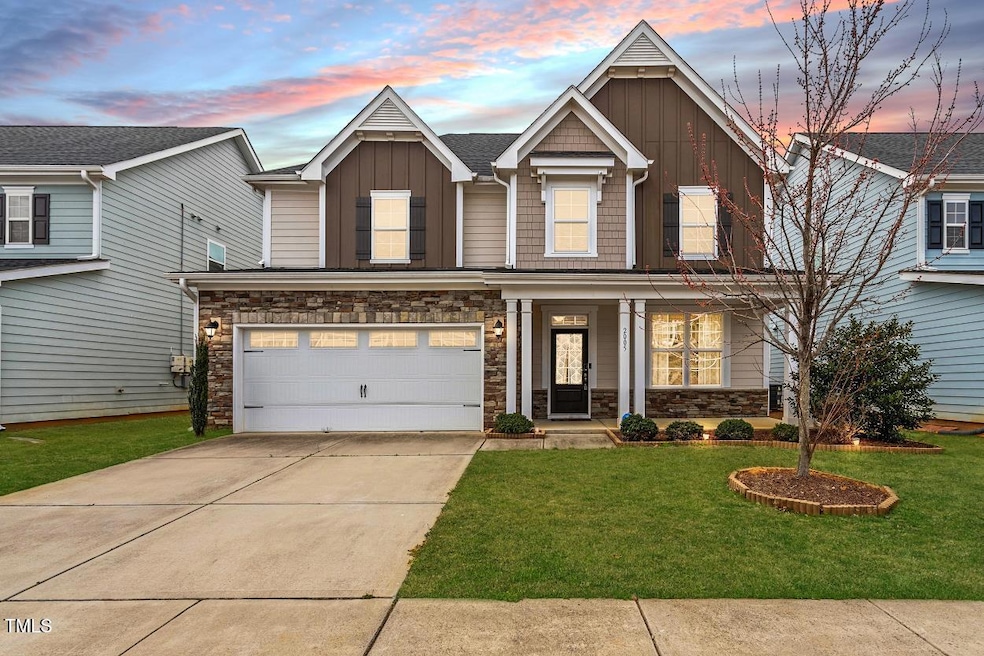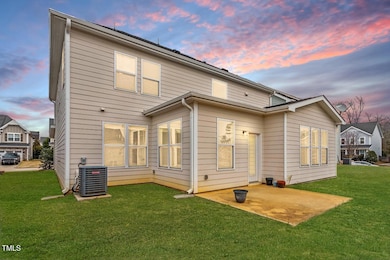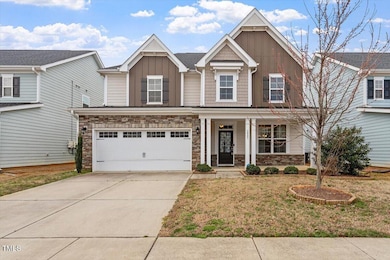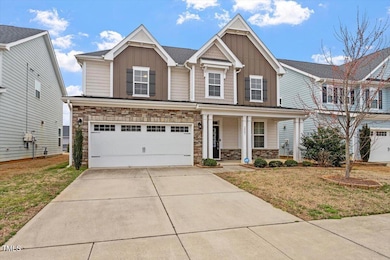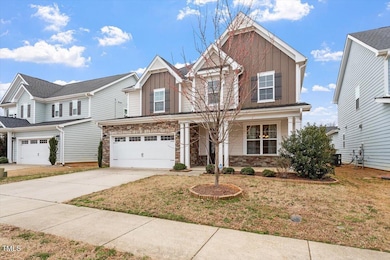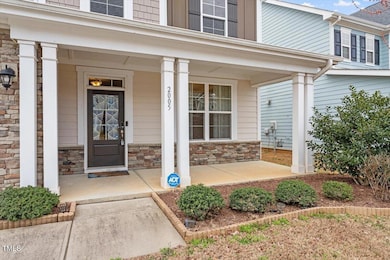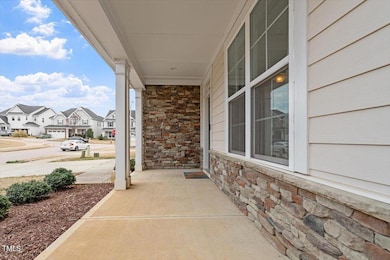
2005 Ernesto Ln Raleigh, NC 27603
Estimated payment $3,339/month
Highlights
- Transitional Architecture
- Wood Flooring
- Sun or Florida Room
- Middle Creek High Rated A-
- Bonus Room
- Stainless Steel Appliances
About This Home
4BR/3BA. Spacious open floor plan with first floor hardwoods and popular Carolina Room. Enjoy dinners prepared in your gourmet kitchen with Butler's pantry, gas cooktop, wall oven, and white 42'' kitchen cabinets. It also features granite countertops, stainless steel appliances and a walk-in pantry. Includes much sought after first floor guest suite with full bath. Master bedroom suite with luxurious master bath that includes: ceramic tile floor, walk-in shower with tile surround and glass enclosure.Large bonus room for office or playroom. Short distance to wake tech,Costco.
Home Details
Home Type
- Single Family
Est. Annual Taxes
- $4,611
Year Built
- Built in 2018
Lot Details
- 6,098 Sq Ft Lot
- Property is zoned RMD
HOA Fees
- $41 Monthly HOA Fees
Parking
- 2 Car Attached Garage
- 2 Open Parking Spaces
Home Design
- Transitional Architecture
- Slab Foundation
- Shingle Roof
Interior Spaces
- 3,022 Sq Ft Home
- 2-Story Property
- Tray Ceiling
- Family Room
- Dining Room
- Bonus Room
- Sun or Florida Room
Kitchen
- Built-In Oven
- Microwave
- Dishwasher
- Stainless Steel Appliances
Flooring
- Wood
- Carpet
- Ceramic Tile
Bedrooms and Bathrooms
- 4 Bedrooms
- Walk-In Closet
- 3 Full Bathrooms
Laundry
- Laundry Room
- Dryer
- Washer
Schools
- Smith Elementary School
- North Garner Middle School
- Middle Creek High School
Utilities
- Central Heating and Cooling System
Listing and Financial Details
- Assessor Parcel Number 0689958246
Community Details
Overview
- Association fees include unknown
- Cedar Management Association, Phone Number (877) 252-3327
- Cypress Meadows Subdivision
Recreation
- Community Playground
Map
Home Values in the Area
Average Home Value in this Area
Tax History
| Year | Tax Paid | Tax Assessment Tax Assessment Total Assessment is a certain percentage of the fair market value that is determined by local assessors to be the total taxable value of land and additions on the property. | Land | Improvement |
|---|---|---|---|---|
| 2024 | $4,611 | $526,738 | $100,000 | $426,738 |
| 2023 | $3,822 | $341,895 | $55,000 | $286,895 |
| 2022 | $3,591 | $341,895 | $55,000 | $286,895 |
| 2021 | $3,422 | $341,895 | $55,000 | $286,895 |
| 2020 | $3,422 | $341,895 | $55,000 | $286,895 |
| 2019 | $3,390 | $292,237 | $60,000 | $232,237 |
| 2018 | $0 | $60,000 | $60,000 | $0 |
| 2017 | $629 | $60,000 | $60,000 | $0 |
| 2016 | $620 | $60,000 | $60,000 | $0 |
Property History
| Date | Event | Price | Change | Sq Ft Price |
|---|---|---|---|---|
| 04/16/2025 04/16/25 | Price Changed | $522,000 | -0.4% | $173 / Sq Ft |
| 04/03/2025 04/03/25 | Price Changed | $524,000 | -0.9% | $173 / Sq Ft |
| 03/14/2025 03/14/25 | For Sale | $529,000 | -- | $175 / Sq Ft |
Deed History
| Date | Type | Sale Price | Title Company |
|---|---|---|---|
| Deed | -- | None Listed On Document | |
| Special Warranty Deed | $353,500 | None Available |
Mortgage History
| Date | Status | Loan Amount | Loan Type |
|---|---|---|---|
| Previous Owner | $282,575 | New Conventional |
Similar Homes in the area
Source: Doorify MLS
MLS Number: 10082264
APN: 0689.02-95-8246-000
- 8065 Gilano Dr
- 8008 Hergety Dr
- 165 Tawny Slope Ct
- 240 Amber Acorn Ave
- 368 Amber Acorn Ave
- 5712 Agrinio Way
- 3132 Fields Dr
- 5800 Agrinio Way
- 7625 Fayetteville Rd
- 3016 Fields Dr
- 7612 Fayetteville Rd
- 8724 Ten Rd
- 2213 Ravens Creek Ct
- 4016 Ridgebrook Bluffs Dr
- 3408 Cross Timber Ln
- 3908 Yateswood Ct
- 5117 Farm Barn Ln
- 5205 Sorrell Glen Dr
- 1625 Banks View Dr
- 365 Fosterton Cottage Way
