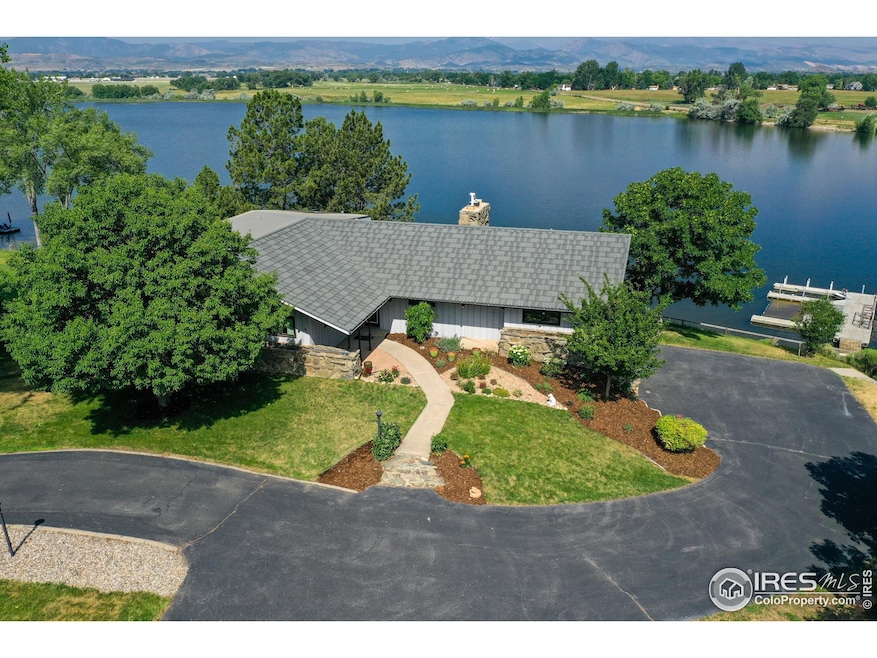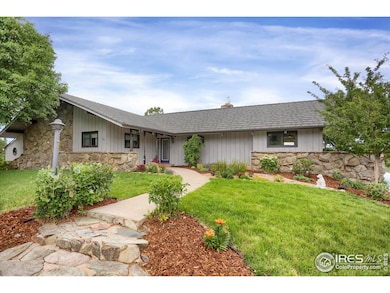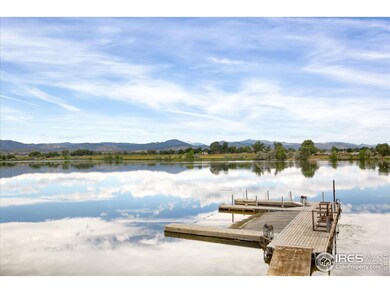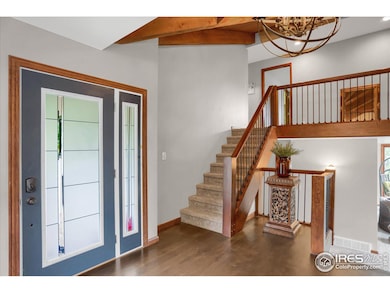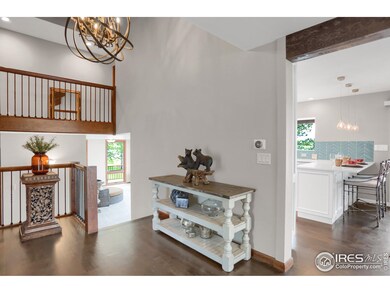
2005 Frances Dr Loveland, CO 80537
Estimated payment $9,276/month
Highlights
- Lake Front
- Spa
- Wood Flooring
- Parking available for a boat
- Deck
- Sun or Florida Room
About This Home
ONE OF A KIND private waterfront retreat seamlessly blending with its natural surroundings to include your own boat dock and absolutely breathtaking panoramic mountain views captured by expansive windows and huge decking along most of the back of the home...motorized water sports allowed to include water skiing, wakeboarding and tubing...updated with high quality modern interior finishes this oasis epitomizes the luxurious Colorado lifestyle...the floor plan design accommodates both relaxation and entertaining...the primary suite connects to a glass enclosed sunroom and primary spa-like bath boasting large walk-in shower and freestanding tub - a sophisticated sanctuary like no other...the stone coated metal roof has a 50-year warranty and is almost indestructible...HVAC systems are almost new...most windows have been replaced...extra insulation has been added...electric panels have been upgraded...a low annual HOA only applies for lake usage if so desired...tons of parking available...
Home Details
Home Type
- Single Family
Est. Annual Taxes
- $5,829
Year Built
- Built in 1968
Lot Details
- 0.82 Acre Lot
- Lake Front
- River Front
- Partially Fenced Property
- Sprinkler System
- Property is zoned FA
Parking
- 3 Car Attached Garage
- Heated Garage
- Garage Door Opener
- Parking available for a boat
Home Design
- Wood Frame Construction
- Metal Roof
Interior Spaces
- 4,047 Sq Ft Home
- 5 Levels or More
- Gas Fireplace
- Window Treatments
- Family Room
- Sun or Florida Room
- Water Views
- Partial Basement
Kitchen
- Eat-In Kitchen
- Double Self-Cleaning Oven
- Gas Oven or Range
- Down Draft Cooktop
- Dishwasher
- Disposal
Flooring
- Wood
- Carpet
- Luxury Vinyl Tile
Bedrooms and Bathrooms
- 5 Bedrooms
- Walk-In Closet
- Spa Bath
Laundry
- Dryer
- Washer
- Sink Near Laundry
Eco-Friendly Details
- Energy-Efficient HVAC
- Energy-Efficient Thermostat
Outdoor Features
- Spa
- Access To Lake
- River Nearby
- Balcony
- Deck
- Patio
Schools
- Kitchen Elementary School
- Ball Middle School
- Thompson Valley High School
Utilities
- Humidity Control
- Forced Air Heating and Cooling System
- Heat Pump System
- High Speed Internet
Community Details
- No Home Owners Association
- Lakeside Terrace Add Subdivision
- 5-Story Property
Listing and Financial Details
- Assessor Parcel Number R0452521
Map
Home Values in the Area
Average Home Value in this Area
Tax History
| Year | Tax Paid | Tax Assessment Tax Assessment Total Assessment is a certain percentage of the fair market value that is determined by local assessors to be the total taxable value of land and additions on the property. | Land | Improvement |
|---|---|---|---|---|
| 2025 | $4,759 | $76,722 | $3,551 | $73,171 |
| 2024 | $4,759 | $65,519 | $3,551 | $61,968 |
| 2022 | $3,909 | $49,130 | $3,684 | $45,446 |
| 2021 | $4,017 | $50,544 | $3,790 | $46,754 |
| 2020 | $3,937 | $49,521 | $3,790 | $45,731 |
| 2019 | $3,871 | $49,521 | $3,790 | $45,731 |
| 2018 | $3,688 | $44,813 | $3,816 | $40,997 |
| 2017 | $3,176 | $44,813 | $3,816 | $40,997 |
| 2016 | $2,741 | $37,372 | $4,219 | $33,153 |
| 2015 | $2,718 | $37,370 | $4,220 | $33,150 |
| 2014 | $2,500 | $33,250 | $3,340 | $29,910 |
Property History
| Date | Event | Price | Change | Sq Ft Price |
|---|---|---|---|---|
| 04/10/2025 04/10/25 | Price Changed | $1,575,000 | -1.5% | $389 / Sq Ft |
| 03/22/2025 03/22/25 | For Sale | $1,598,900 | +10.3% | $395 / Sq Ft |
| 03/22/2023 03/22/23 | Sold | $1,450,000 | -6.5% | $358 / Sq Ft |
| 10/21/2022 10/21/22 | For Sale | $1,550,000 | +113.8% | $383 / Sq Ft |
| 01/28/2019 01/28/19 | Off Market | $725,000 | -- | -- |
| 03/30/2017 03/30/17 | Sold | $725,000 | 0.0% | $220 / Sq Ft |
| 03/04/2017 03/04/17 | Pending | -- | -- | -- |
| 03/04/2017 03/04/17 | For Sale | $725,000 | -- | $220 / Sq Ft |
Deed History
| Date | Type | Sale Price | Title Company |
|---|---|---|---|
| Warranty Deed | $1,450,000 | -- | |
| Deed | $725,000 | -- | |
| Warranty Deed | $725,000 | North American Title | |
| Warranty Deed | $390,000 | Tggt | |
| Interfamily Deed Transfer | -- | None Available |
Mortgage History
| Date | Status | Loan Amount | Loan Type |
|---|---|---|---|
| Open | $1,323,270 | VA | |
| Previous Owner | $424,100 | No Value Available | |
| Previous Owner | -- | No Value Available | |
| Previous Owner | $424,100 | New Conventional | |
| Previous Owner | $304,000 | New Conventional | |
| Previous Owner | $306,000 | New Conventional |
Similar Homes in the area
Source: IRES MLS
MLS Number: 1029148
APN: 95271-05-008
- 1441 Glenda Ct
- 1714 23rd St SW
- 2420 Frances Dr
- 914 22nd St SW
- 1186 Lavender Ave
- 1157 Lavender Ave
- 664 Cheryl Ct
- 1406 Effie Ct
- 1610 Cattail Dr
- 2327 11th St SW
- 568 18th St SW
- 1126 Patricia Dr
- 780 S Tyler Ave
- 0 SW 14th St Unit 949960
- 692 Eagle Dr
- 1687 Valency Dr
- 1673 Valency Dr
- 436 Primrose Ct
- 474 Primrose Ct
- 465 Primrose Ct
