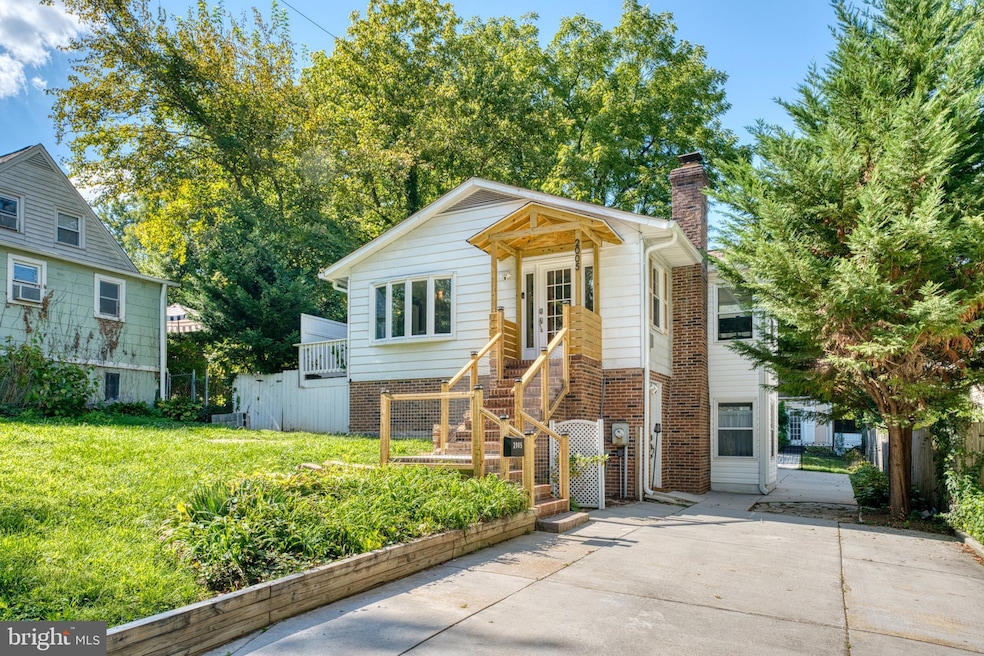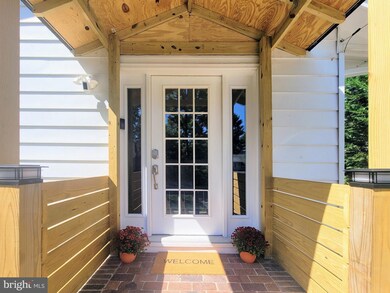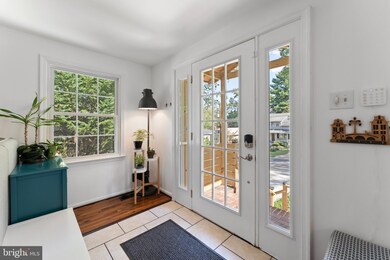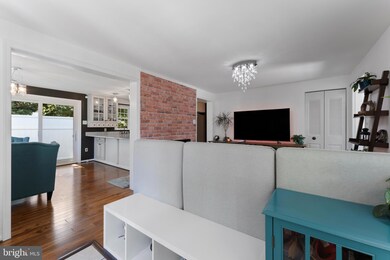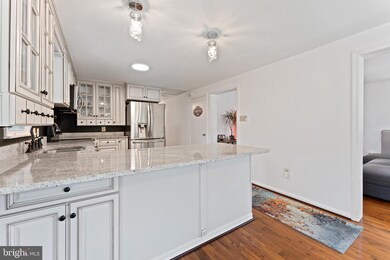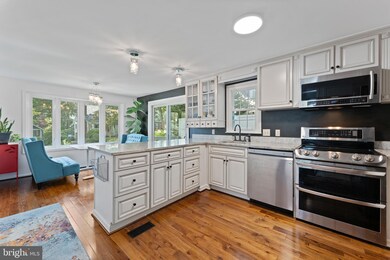
2005 Grace Church Rd Silver Spring, MD 20910
Highlights
- Second Kitchen
- 24-Hour Security
- Raised Ranch Architecture
- Woodlin Elementary School Rated A-
- Deck
- Wood Flooring
About This Home
As of October 2024Get THREE for the price of one - SMART buyer SPECIAL!!! A Rare find home that is perfect for a multi-generational family, to run your business from home, and/or to supplement your income! Priced to SELL - list prince is SIGNIFICANTLY below appraised value to give you some instant equity! Ask your agent to schedule a showing today or call the Listing Agent with any questions or to schedule a showing yourself.
Move in ready ** 3 bedrooms, 2 full bath + office AND TWO private first floor guest suits AND a HUGE storage shed AND PLENTY of parking AND great YARD** Approx. 2,250 sf total finished living space was built in 1979, with walkout level renovated in 2022/23. Updated main level custom kitchen cabinets & granite counter, replaced windows, hardwood flooring, Stainless appliances. New stacked washer and dryer installed upstairs in 2021. Brand new carpets in upstairs bedrooms and fresh paint throughout.
General upgrades include warranted new roof and new HVAC system both installed in 2022.
***First/walkout level has two accessible private guest suits.*** * Larger/in-law unit ( about 700sf) has 1 bedroom and 1 full bath, office, kitchenette (easy to convert to full kitchen), dining room, and a wood burning fireplace in the living room. Great to have your parents or out of town family members stay with you. Second guest suit ( about 500sf) is studio style with defined bedroom and living room area, full bathroom and eat-in kitchenette. Perfect for your young adult child or use it as a spacious home office so you can separate your work life even if you work from home.
The two guest suits share a laundry but otherwise are completely private.
Both units were consistently rented as mid-term rentals for a total of $3300 monthly.
***Additional bonuses***
*Sunny large front yard to grow your own vegetables and fruits. Private fully-fenced back yard to enjoy some tranquility.
*Smart locks on main level and also on the private entrances of the guest suits.
*Ring security system with 3 floodlight cameras and video doorbell.
*Two story barn-style storage shed/workshop 16x20 (640 sf) in rear with lots of natural light with numerous windows and full-lite doors.
*Doublewide driveway with space for up to six cars.
*Concrete Patio 30 x 12 extends from first level.
*Deck 8 x 12 extends from main level.
Conveniently located to 1.25 mile from either Forest Glen or Silver Spring redline metro stations, 5-Blocks from future purple line station. Community: Crescent trail, Silver Spring Community Time Bank offering help with dog walking, repairs, picnics, advice etc. Community Beacon Newsletter.
Home Details
Home Type
- Single Family
Est. Annual Taxes
- $9,357
Year Built
- Built in 1979
Lot Details
- 7,500 Sq Ft Lot
- Privacy Fence
- Wood Fence
- Back Yard Fenced and Front Yard
- Property is in excellent condition
- Property is zoned R60
Home Design
- Raised Ranch Architecture
- Studio
- Slab Foundation
- Frame Construction
Interior Spaces
- Property has 2 Levels
- Partially Furnished
- 2 Fireplaces
- Wood Burning Fireplace
- Electric Fireplace
- Double Pane Windows
- Awning
- Window Treatments
- Bay Window
Kitchen
- Kitchenette
- Second Kitchen
- Self-Cleaning Oven
- Built-In Range
- Stove
- Built-In Microwave
- Dishwasher
- Stainless Steel Appliances
Flooring
- Wood
- Carpet
- Tile or Brick
- Luxury Vinyl Plank Tile
- Luxury Vinyl Tile
Bedrooms and Bathrooms
- En-Suite Bathroom
- Bathtub with Shower
- Walk-in Shower
Laundry
- Laundry on main level
- Stacked Electric Washer and Dryer
Finished Basement
- English Basement
- Heated Basement
- Walk-Out Basement
- Side Exterior Basement Entry
- Laundry in Basement
- Basement Windows
Home Security
- Exterior Cameras
- Surveillance System
- Motion Detectors
- Carbon Monoxide Detectors
- Fire and Smoke Detector
- Flood Lights
Parking
- 6 Parking Spaces
- 6 Driveway Spaces
Accessible Home Design
- No Interior Steps
- More Than Two Accessible Exits
Outdoor Features
- Deck
- Patio
- Exterior Lighting
- Shed
- Rain Gutters
Schools
- Woodlin Elementary School
- Sligo Middle School
- Albert Einstein High School
Utilities
- Central Heating and Cooling System
- Electric Water Heater
- Municipal Trash
Listing and Financial Details
- Tax Lot 5
- Assessor Parcel Number 01090780
Community Details
Overview
- No Home Owners Association
- North Woodside Subdivision
Security
- 24-Hour Security
Map
Home Values in the Area
Average Home Value in this Area
Property History
| Date | Event | Price | Change | Sq Ft Price |
|---|---|---|---|---|
| 10/22/2024 10/22/24 | Sold | $760,369 | -2.2% | $338 / Sq Ft |
| 09/20/2024 09/20/24 | Pending | -- | -- | -- |
| 09/07/2024 09/07/24 | Price Changed | $777,369 | -2.6% | $345 / Sq Ft |
| 09/03/2024 09/03/24 | Price Changed | $798,369 | -2.2% | $355 / Sq Ft |
| 08/29/2024 08/29/24 | For Sale | $816,369 | +30.6% | $363 / Sq Ft |
| 10/25/2019 10/25/19 | Sold | $624,900 | 0.0% | $274 / Sq Ft |
| 06/29/2019 06/29/19 | Price Changed | $624,900 | -6.0% | $274 / Sq Ft |
| 06/05/2019 06/05/19 | Price Changed | $665,000 | -4.3% | $292 / Sq Ft |
| 05/31/2019 05/31/19 | For Sale | $695,000 | -- | $305 / Sq Ft |
Tax History
| Year | Tax Paid | Tax Assessment Tax Assessment Total Assessment is a certain percentage of the fair market value that is determined by local assessors to be the total taxable value of land and additions on the property. | Land | Improvement |
|---|---|---|---|---|
| 2024 | $9,357 | $749,300 | $343,700 | $405,600 |
| 2023 | $6,668 | $658,700 | $0 | $0 |
| 2022 | $5,758 | $568,100 | $0 | $0 |
| 2021 | $5,164 | $477,500 | $343,700 | $133,800 |
| 2020 | $5,130 | $477,500 | $343,700 | $133,800 |
| 2019 | $5,094 | $477,500 | $343,700 | $133,800 |
| 2018 | $5,131 | $482,800 | $343,700 | $139,100 |
| 2017 | $4,903 | $464,267 | $0 | $0 |
| 2016 | -- | $445,733 | $0 | $0 |
| 2015 | $4,131 | $427,200 | $0 | $0 |
| 2014 | $4,131 | $427,200 | $0 | $0 |
Mortgage History
| Date | Status | Loan Amount | Loan Type |
|---|---|---|---|
| Open | $608,295 | New Conventional | |
| Previous Owner | $85,500 | Credit Line Revolving | |
| Previous Owner | $581,500 | New Conventional | |
| Previous Owner | $593,655 | No Value Available | |
| Previous Owner | $330,166 | New Conventional |
Deed History
| Date | Type | Sale Price | Title Company |
|---|---|---|---|
| Deed | $760,369 | Chicago Title | |
| Warranty Deed | $624,900 | Jacquie S Title Group | |
| Deed | $262,000 | -- |
Similar Homes in the area
Source: Bright MLS
MLS Number: MDMC2143712
APN: 13-01090780
- 1935 Lyttonsville Rd
- 1900 Lyttonsville Rd
- 1900 Lyttonsville Rd
- 1900 Lyttonsville Rd
- 1900 Lyttonsville Rd Unit 910
- 1900 Lyttonsville Rd
- 1900 Lyttonsville Rd Unit 1017
- 1900 Lyttonsville Rd
- 1900 Lyttonsville Rd Unit P96
- 1900 Lyttonsville Rd
- 1900 Lyttonsville Rd Unit 1105
- 1900 Lyttonsville Rd Unit 110
- 1900 Lyttonsville Rd Unit 818
- 1900 Lyttonsville Rd
- 1900 Lyttonsville Rd
- 1900 Lyttonsville Rd Unit 602
- 1709 Leighton Wood Ln
- 2311 Michigan Ave
- 8712 Sundale Dr
- 2430 Lyttonsville Rd
